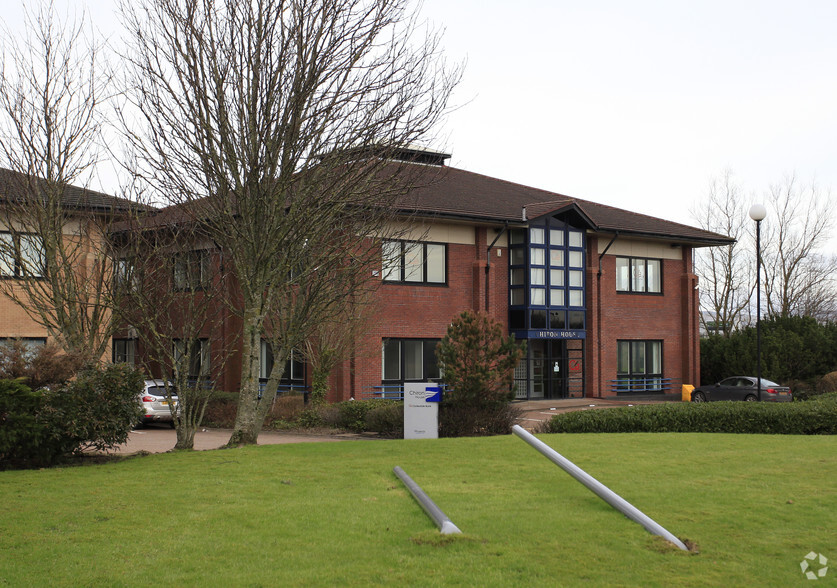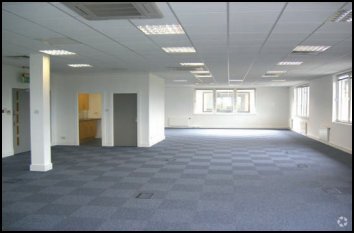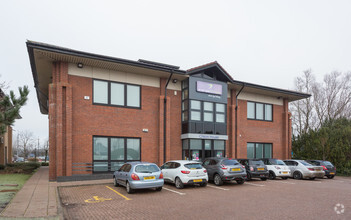
This feature is unavailable at the moment.
We apologize, but the feature you are trying to access is currently unavailable. We are aware of this issue and our team is working hard to resolve the matter.
Please check back in a few minutes. We apologize for the inconvenience.
- LoopNet Team
thank you

Your email has been sent!
Chiron House Pegasus Ave
4,291 - 8,985 SF of Office Space Available in Paisley PA1 2AB



Highlights
- Great transport links
- Dedicated car parking
- Close to amenities
all available spaces(2)
Display Rent as
- Space
- Size
- Term
- Rent
- Space Use
- Condition
- Available
The space comprises 4,291 SQ ft of office space arranged over the ground floor. The space benefits from suspended ceilings, central heating and raised floor. The space can be let alongside the first floor space comprising 4,694 SQ FT. The subjects are available on the basis of a flexible Full Repairing and Insuring Lease on terms to be agreed.
- Use Class: Class 4
- Open Floor Plan Layout
- Central Heating System
- Raised Floor
- Private Restrooms
- Fully Built-Out as Standard Office
- Can be combined with additional space(s) for up to 8,985 SF of adjacent space
- Security System
- Drop Ceilings
- High-quality office accommodation
The space comprises 4,4694 SQ ft of office space arranged over the first floor. The space benefits from suspended ceilings, central heating and raised floor. The space can be let alongside the ground floor space comprising 4,291 SQ FT. The subjects are available on the basis of a flexible Full Repairing and Insuring Lease on terms to be agreed.
- Use Class: Class 4
- Mostly Open Floor Plan Layout
- Central Heating System
- Drop Ceilings
- High-quality office accommodation
- Fully Built-Out as Standard Office
- Can be combined with additional space(s) for up to 8,985 SF of adjacent space
- Raised Floor
- Private Restrooms
| Space | Size | Term | Rent | Space Use | Condition | Available |
| Ground | 4,291 SF | Negotiable | £12.00 /SF/PA £1.00 /SF/MO £129.17 /m²/PA £10.76 /m²/MO £51,492 /PA £4,291 /MO | Office | Full Build-Out | Now |
| 1st Floor | 4,694 SF | Negotiable | £12.00 /SF/PA £1.00 /SF/MO £129.17 /m²/PA £10.76 /m²/MO £56,328 /PA £4,694 /MO | Office | Full Build-Out | Now |
Ground
| Size |
| 4,291 SF |
| Term |
| Negotiable |
| Rent |
| £12.00 /SF/PA £1.00 /SF/MO £129.17 /m²/PA £10.76 /m²/MO £51,492 /PA £4,291 /MO |
| Space Use |
| Office |
| Condition |
| Full Build-Out |
| Available |
| Now |
1st Floor
| Size |
| 4,694 SF |
| Term |
| Negotiable |
| Rent |
| £12.00 /SF/PA £1.00 /SF/MO £129.17 /m²/PA £10.76 /m²/MO £56,328 /PA £4,694 /MO |
| Space Use |
| Office |
| Condition |
| Full Build-Out |
| Available |
| Now |
Ground
| Size | 4,291 SF |
| Term | Negotiable |
| Rent | £12.00 /SF/PA |
| Space Use | Office |
| Condition | Full Build-Out |
| Available | Now |
The space comprises 4,291 SQ ft of office space arranged over the ground floor. The space benefits from suspended ceilings, central heating and raised floor. The space can be let alongside the first floor space comprising 4,694 SQ FT. The subjects are available on the basis of a flexible Full Repairing and Insuring Lease on terms to be agreed.
- Use Class: Class 4
- Fully Built-Out as Standard Office
- Open Floor Plan Layout
- Can be combined with additional space(s) for up to 8,985 SF of adjacent space
- Central Heating System
- Security System
- Raised Floor
- Drop Ceilings
- Private Restrooms
- High-quality office accommodation
1st Floor
| Size | 4,694 SF |
| Term | Negotiable |
| Rent | £12.00 /SF/PA |
| Space Use | Office |
| Condition | Full Build-Out |
| Available | Now |
The space comprises 4,4694 SQ ft of office space arranged over the first floor. The space benefits from suspended ceilings, central heating and raised floor. The space can be let alongside the ground floor space comprising 4,291 SQ FT. The subjects are available on the basis of a flexible Full Repairing and Insuring Lease on terms to be agreed.
- Use Class: Class 4
- Fully Built-Out as Standard Office
- Mostly Open Floor Plan Layout
- Can be combined with additional space(s) for up to 8,985 SF of adjacent space
- Central Heating System
- Raised Floor
- Drop Ceilings
- Private Restrooms
- High-quality office accommodation
Property Overview
Phoenix Business Park is ideally located within one of Scotland’s largest mixed use developments. The park sits just two miles south west of junction 29 of the m8 motorway, accessible via the A737. Glasgow International Airport is located approximately 3 miles north east of the park whilst Paisley Town Centre is located 3 miles west of the park. Glasgow City Centre is accessed via the M8 Motorway being located 12 miles east of Phoenix Business Park.
- Raised Floor
- Security System
- Central Heating
- Suspended Ceilings
PROPERTY FACTS
SELECT TENANTS
- Floor
- Tenant Name
- 1st
- Energie Fitness
Presented by

Chiron House | Pegasus Ave
Hmm, there seems to have been an error sending your message. Please try again.
Thanks! Your message was sent.



