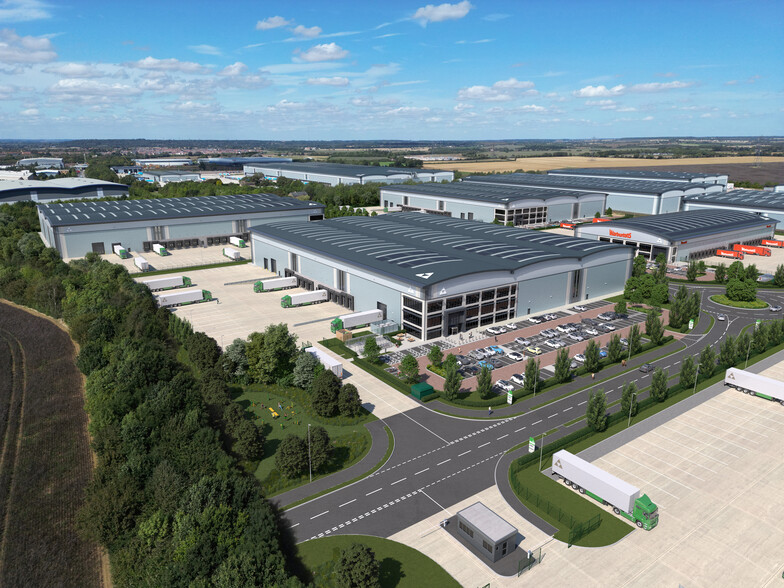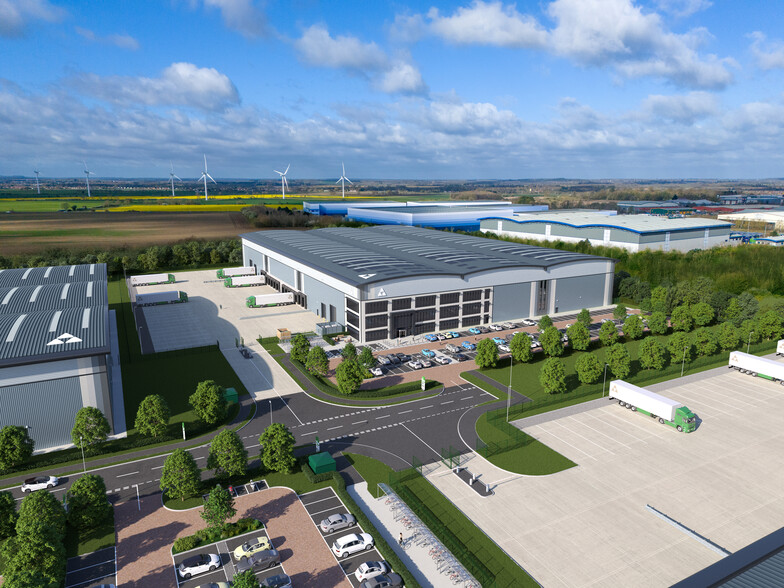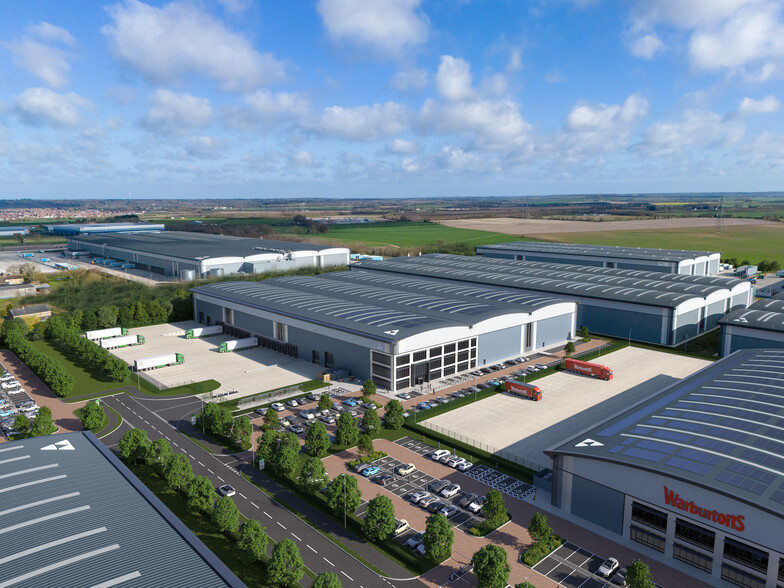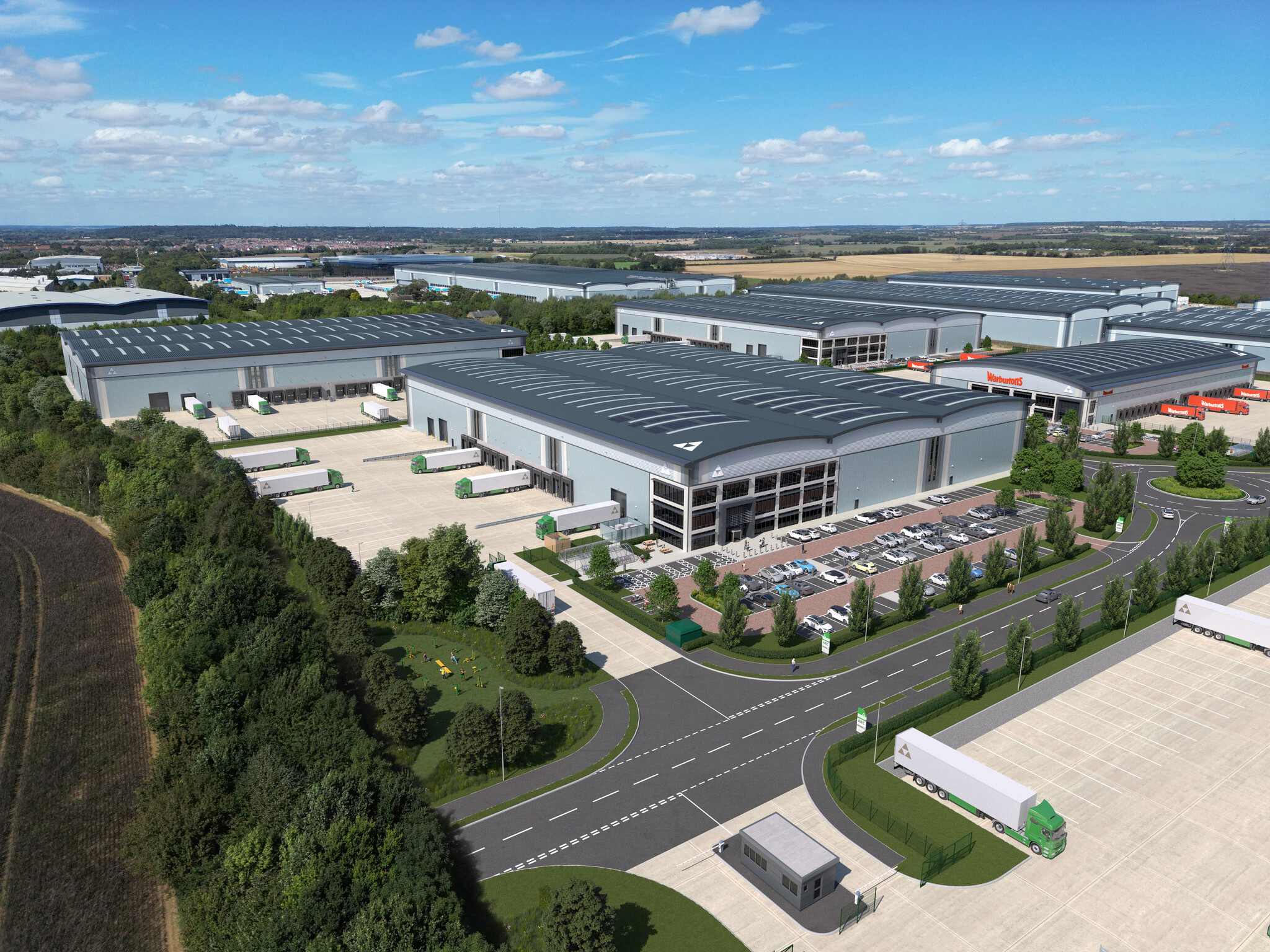PARK HIGHLIGHTS
- Occupy highly specified industrial/distribution units with design and build opportunities within a new 150-acre business park by Tritax Symmetry.
- Best-in-class units enjoy ESG credentials alongside premier on-site well-being facilities, including a fitness zone.
- Reach the A1(M) in less than 2 minutes, linking with the M25, M1 and M11, with nearby Luton, Stansted and Heathrow airports less than an hour away.
- Built to Net Zero Carbon ,place your business ahead of the curve and occupy high-specification sustainable space built for the future.
- Unlock access to nearby cities Birmingham and London in less than three hours with quick and easy access to the national motorway network.
- Join over 40 key occupiers, including CEF, Kramp, Bidfood, and Co-op, at this key location for the agri-food sector of the economy.
PARK FACTS
| Total Space Available | 761,450 SF |
| Park Type | Industrial Park |
| Features | EPC - A |
FEATURES AND AMENITIES
- EPC - A
ALL AVAILABLE SPACES(4)
Display Rent as
- SPACE
- SIZE
- TERM
- RENT
- SPACE USE
- CONDITION
- AVAILABLE
Occupy 139,500 square feet of prime industrial accommodation within Tritax Symmetry Park Biggleswade, available in 2025. Please contact the agents for further information.
- Use Class: B8
- Security System
- 15-Metre Clear Height
- 50-Metre Yard Depth
- 21 HGV Parking Spaces
- Space is in Excellent Condition
- Energy Performance Rating - A
- One Jumbo Level Entry Doors
- 116 Car & 7 Van Parking Spaces
| Space | Size | Term | Rent | Space Use | Condition | Available |
| Ground - 10 | 287,200 SF | Negotiable | Upon Application | Industrial | Shell Space | 04/10/2025 |
Pegasus Dr - Ground - 10
- SPACE
- SIZE
- TERM
- RENT
- SPACE USE
- CONDITION
- AVAILABLE
Occupy 255,700 square feet of prime industrial accommodation within Tritax Symmetry Park Biggleswade, available in 2025. Please contact the agents for further information.
- Use Class: B8
- 4 Level Access Doors
- 33 Loading Docks
- Energy Performance Rating - A
- Two Jumbo Level Entry Doors
- 50kN/m2 Floor Loading
- 39 HGV Parking Spaces
- Includes 15,500 SF of dedicated office space
- Space is in Excellent Condition
- Security System
- 18-Metre Clear Height
- 53-Metre Yard Depth
- 198 Car & 10 Van Parking Spaces
| Space | Size | Term | Rent | Space Use | Condition | Available |
| Ground - 7 | 180,250 SF | Negotiable | Upon Application | Industrial | Shell Space | 04/10/2025 |
Pegasus Dr - Ground - 7
- SPACE
- SIZE
- TERM
- RENT
- SPACE USE
- CONDITION
- AVAILABLE
Occupy 287,200 square feet of prime industrial accommodation within Tritax Symmetry Park Biggleswade, available in 2025. Please contact the agents for further information.
- Use Class: B8
- 3 Level Access Doors
- 24 Loading Docks
- Energy Performance Rating - A
- One Jumbo Level Entry Door
- 50kN/m2 Floor Loading
- 38 HGV Parking Spaces
- Includes 17,000 SF of dedicated office space
- Space is in Excellent Condition
- Security System
- 18-Metre Clear Height
- 50-Metre Yard Depth
- 222 Car & 6 Van Parking Spaces
| Space | Size | Term | Rent | Space Use | Condition | Available |
| Ground - 8 | 154,500 SF | Negotiable | Upon Application | Industrial | Shell Space | 04/10/2025 |
Pegasus Dr - Ground - 8
- SPACE
- SIZE
- TERM
- RENT
- SPACE USE
- CONDITION
- AVAILABLE
Occupy 139,500 square feet of prime industrial accommodation within Tritax Symmetry Park Biggleswade, available in 2025. Please contact the agents for further information.
- Use Class: B8
- Security System
- 15-Metre Clear Height
- 50-Metre Yard Depth
- 21 HGV Parking Spaces
- Space is in Excellent Condition
- Energy Performance Rating - A
- One Jumbo Level Entry Doors
- 116 Car & 7 Van Parking Spaces
| Space | Size | Term | Rent | Space Use | Condition | Available |
| Ground - 9 | 139,500 SF | Negotiable | Upon Application | Industrial | Shell Space | 04/10/2025 |
Pegasus Dr - Ground - 9
PARK OVERVIEW
Uncover Phase Three of Tritax Symmetry's substantial Symmetry Park in Biggleswade. With Phase One and Phase Two already leased, Phase Three aims to meet the increased demand for world-class, sustainable space in a widespread distribution and manufacturing location. Phase Three holds detailed planning consent for 927,000 square feet of highly sustainable logistics space. Extending to a total of 150 acres, Symmetry Park Biggleswade is strategically situated on the established Stratton Business Park, east of Central Bedfordshire, accessed via the A1, which provides links to the North/ South via the M25 and A14. Junction 23 of the M25 is only 29 miles (31 minutes) to the south. Sustainability has been at the forefront of the build, with each unit delivered to Net Zero Carbon construction standards, catering to the increasing demand for green space by forward-thinking occupiers. Each unit has also incorporated grid power, rooftop solar, and on-site energy generation to deliver the optimal power requirements to buildings within the park. As part of the green initiative, Symmetry Park Biggleswade benefits from Tritax Symmetry's first on-site Energy Centre, supplying existing customers with continual, resilient, and greener energy services. With over 40 companies currently occupying space within Stratton Business Park, including key tenants The Co-op Group, Bidfood, Bowman Ingredients, and Noatum Logistics, the site presents a key location for the agri-food sector, with roughly one-third of the people employed in food-related businesses.
PARK BROCHURE
ABOUT EAST BEDFORDSHIRE
The local economy and industrial market benefit from access to the M1 and A1(M), key north-south motorways that make large swathes of the UK’s population reachable within a few hours’ drive. As well as being a convenient distribution location between the Midlands ‘golden triangle’ and London, Bedfordshire forms part of the Oxford-Cambridge Arc, a globally significant area between the two university cities and Milton Keynes. Companies with large warehouses in the area include Co-op Group, Bibby Logistics and Noatum Logistics.
As well as providing an ideal base for distribution and manufacturing firms, industrial tenants in East Bedfordshire enjoy relatively cheaper occupational costs than companies based elsewhere in the East of England. Indeed, industrial rents here are £2–£4 per square foot cheaper than in parts of Hertfordshire and Essex. While wages are above the national average, the cost of labour here is typically lower than in Hertfordshire and Oxfordshire.
NEARBY AMENITIES
RETAIL |
||
|---|---|---|
| Co-op | Supermarket | 1 min walk |
| Cotswold Outdoor | Sporting Goods | 16 min walk |
| Wilko | Dept Store | 16 min walk |
LEASING TEAMS
LEASING TEAMS
James Haestier,
Director - Industrial & Logistics

Walter Scott,
Partner, Logistics & Industrial

Across his varied career, Walter has gained an extensive range of experience working on industrial and logistics projects, positioning him as a market expert in his field. Currently, he is working with clients to provide advice on the development, disposal and acquisition of various warehouse and logistics spaces in the East of England.
Walter enjoys the people-side of property, being able to get to know clients and occupiers alike on projects. The strong relationships he builds with his clients ensures he delivers a high level of client care through a collaborative approach.
Walter is a former semi-professional rugby player, where he has transferred his dedication and drive to the work he delivers to clients.
Walter was a part of the team which was crowned Eastern Echo’s ‘Best Property Advisor’ at the 2022 CamProp Fest.
Building strong relationships with his clients is particularly important to Walter, as it enables him to work collaboratively to ensure a top-notch result.
The acquisition of a 220,000 sq ft warehouse for Hotel Chocolat and negotiation of rent reviews on offices in St Albans and Milton Keynes for Burton’s Biscuits and NatWest Bank respectively are recent instances where Walter has shown his dedication and expertise.
For Universities Superannuation Scheme, Walter deals with rent reviews, lease renewals and lease restructures on three large, multi-let industrial estates in the south-east. This involves working collaboratively at a strategic level and providing specialist landlord and tenant advice on new lettings.
Playing for both Scotland’s under 19s and under 21s, this former semi-professional rugby player brings his dedication and drive to the service he provides his clients.
ABOUT THE OWNER



















