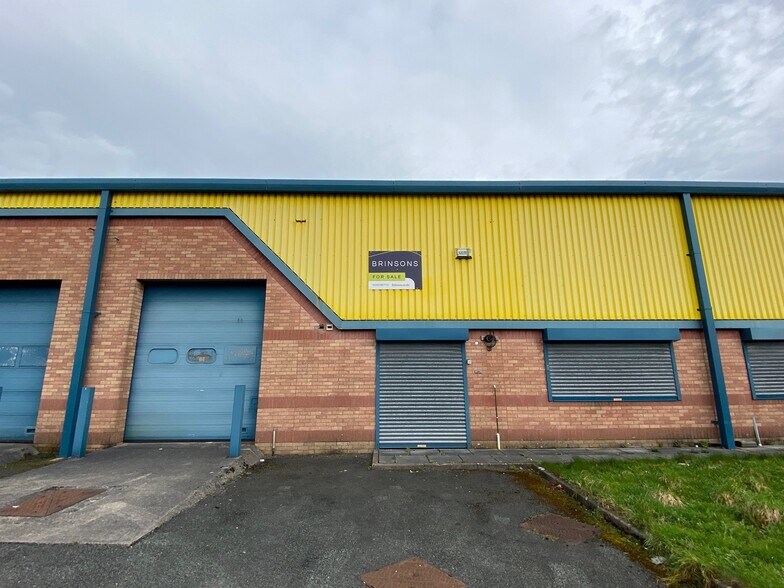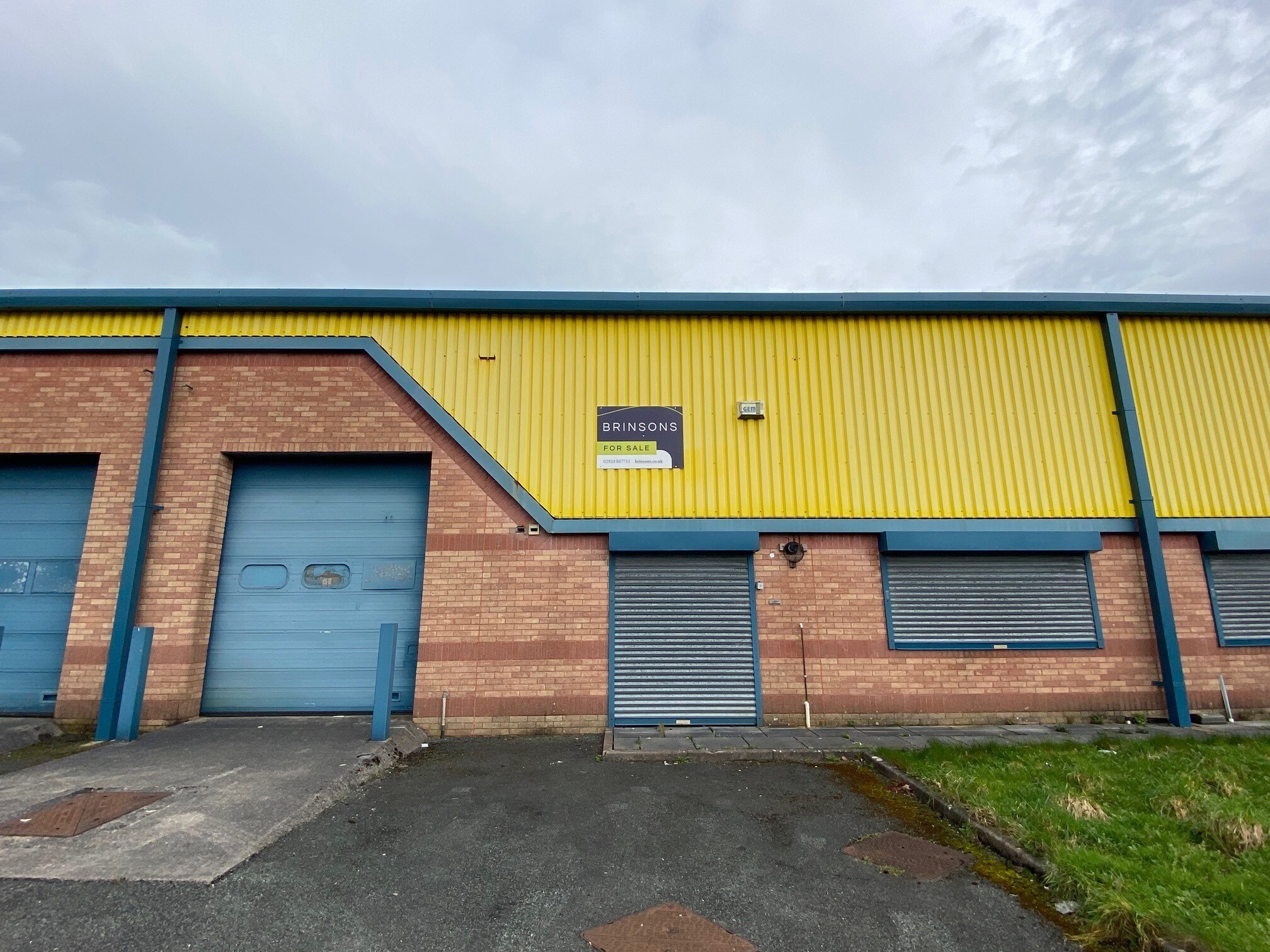Pengam Rd - Bowen Industrial Estate 5,826 SF Industrial Unit Offered at £235,000 in Bargoed CF81 9AB

INVESTMENT HIGHLIGHTS
- Industrial/warehouse unit located within established and popular industrial estate
- Open plan warehouse area
- Sufficient parking/yard to the front
EXECUTIVE SUMMARY
The property comprises a detached industrial building of steel portal frame construction with brick / block elevations which are part clad with steel sheeting. The roof is also clad, lined and insulated, incorporating translucent panels. A large mezzanine floor has been constructed within Unit B which spans the whole unit. This area is utilised for storage purposes. At ground floor level there is a small office and WC facilities. Externally, to the front of the building there is a large car park and access is provided via a roller shutter door.
PROPERTY FACTS
| Price | £235,000 |
| Unit Size | 5,826 SF |
| No. Units | 1 |
| Total Building Size | 23,304 SF |
| Property Type | Industrial (Unit) |
| Sale Type | Owner User |
| Building Class | B |
| Number of Floors | 1 |
| Typical Floor Size | 23,304 SF |
| Year Built | 1900 |
1 UNIT AVAILABLE
Unit B
| Unit Size | 5,826 SF |
| Price | £235,000 |
| Price Per SF | £40.34 |
| Unit Use | Industrial |
| Sale Type | Owner User |
| Tenure | Freehold |
DESCRIPTION
The property comprises a detached industrial building of
steel portal frame construction with brick / block elevations
which are part clad with steel sheeting. The roof is also
clad, lined and insulated, incorporating translucent panels.
A large mezzanine floor has been constructed within Unit B
which spans the whole unit. This area is utilised for storage
purposes. At ground floor level there is a small office and
WC facilities.
SALE NOTES
The property is available to purchase on a freehold basis with
full vacant possession.





