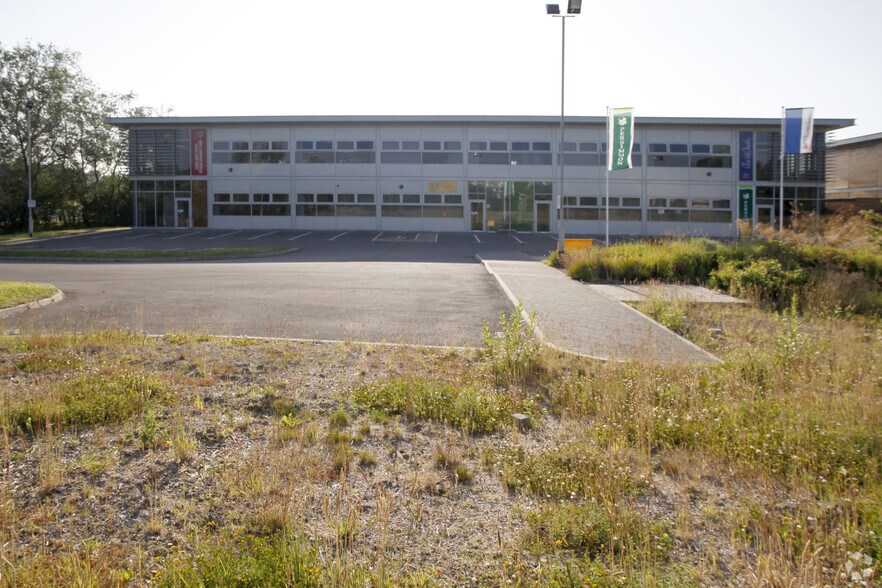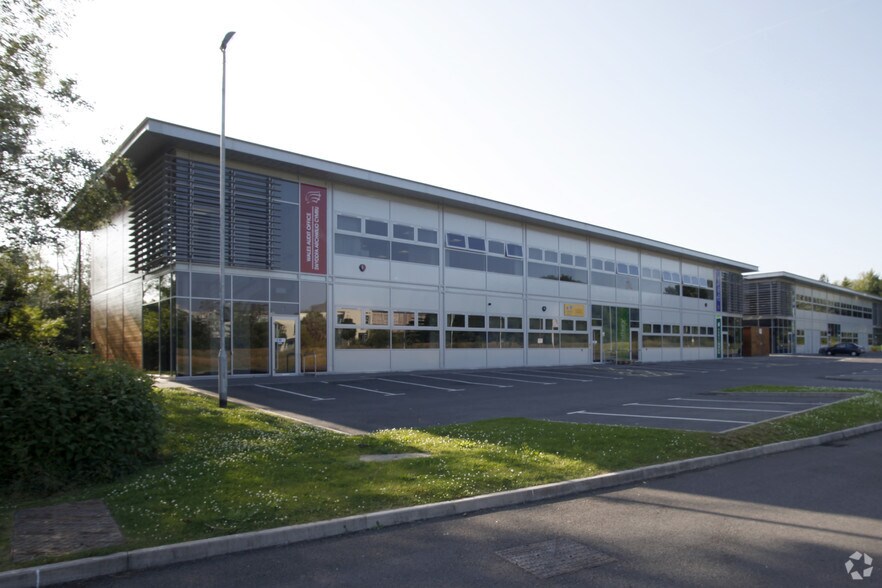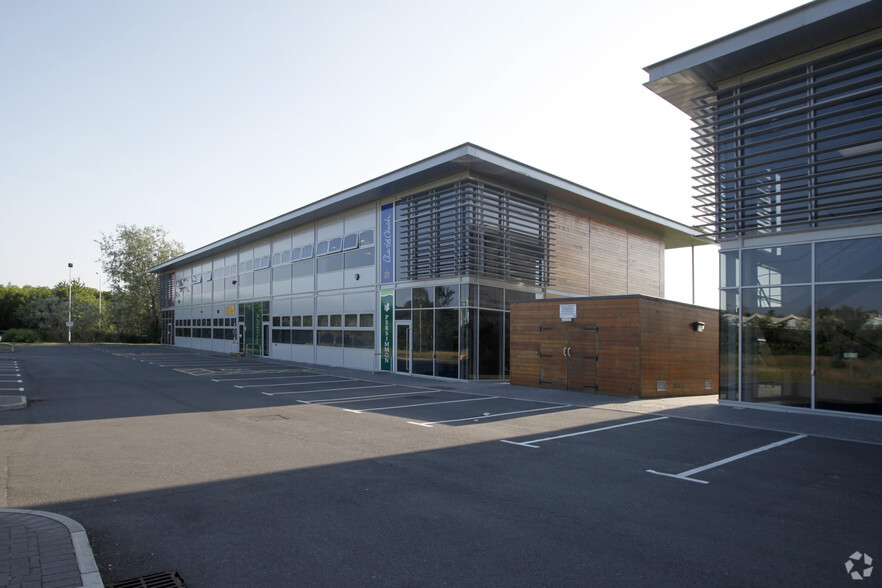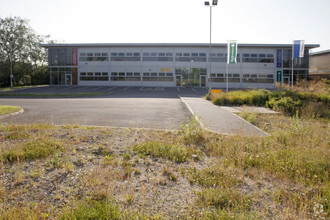
This feature is unavailable at the moment.
We apologize, but the feature you are trying to access is currently unavailable. We are aware of this issue and our team is working hard to resolve the matter.
Please check back in a few minutes. We apologize for the inconvenience.
- LoopNet Team
thank you

Your email has been sent!
Block A Penllergaer
1,614 - 3,508 SF of Office Space Available in Swansea SA4 9HJ



Highlights
- High quality office accommodation
- spended ceilings with the latest LED lighting
- Ultrafast 1GB fibre optic link
all available spaces(2)
Display Rent as
- Space
- Size
- Term
- Rent
- Space Use
- Condition
- Available
Units from 1,614 sq ft (149 sq m) - 3,508 sq ft (326 sq m). Quoting £11.00 per sq ft per annum. Long leasehold (virtual freehold) price on application. Rateable Value is assessed at £9.29 per sq ft the annual rates payable for 2015/16 are £4.48 per sq ft per annum.
- Use Class: B1
- Open Floor Plan Layout
- Central Heating System
- Fully Carpeted
- Drop Ceilings
- Automatic Blinds
- DDA Compliant
- Open-Plan
- Male, female & disabled WCs
- Partially Built-Out as Standard Office
- Fits 5 - 16 People
- Elevator Access
- Raised Floor
- Recessed Lighting
- Energy Performance Rating - B
- Private Restrooms
- Energy efficient building
- Suspended ceilings with recessed lighting
Units from 1,614 sq ft (149 sq m) - 3,508 sq ft (326 sq m). Quoting £11.00 per sq ft per annum. Long leasehold (virtual freehold) price on application. Rateable Value is assessed at £9.29 per sq ft the annual rates payable for 2015/16 are £4.48 per sq ft per annum.
- Use Class: B1
- Open Floor Plan Layout
- Central Heating System
- Fully Carpeted
- Drop Ceilings
- Automatic Blinds
- DDA Compliant
- Open-Plan
- Male, female & disabled WCs
- Partially Built-Out as Standard Office
- Fits 5 - 13 People
- Elevator Access
- Raised Floor
- Recessed Lighting
- Energy Performance Rating - B
- Private Restrooms
- Energy efficient building
- Suspended ceilings with recessed lighting
| Space | Size | Term | Rent | Space Use | Condition | Available |
| Ground, Ste 1 | 1,894 SF | Negotiable | £11.00 /SF/PA £0.92 /SF/MO £118.40 /m²/PA £9.87 /m²/MO £20,834 /PA £1,736 /MO | Office | Partial Build-Out | Now |
| Ground, Ste 3 | 1,614 SF | Negotiable | £11.00 /SF/PA £0.92 /SF/MO £118.40 /m²/PA £9.87 /m²/MO £17,754 /PA £1,480 /MO | Office | Partial Build-Out | Now |
Ground, Ste 1
| Size |
| 1,894 SF |
| Term |
| Negotiable |
| Rent |
| £11.00 /SF/PA £0.92 /SF/MO £118.40 /m²/PA £9.87 /m²/MO £20,834 /PA £1,736 /MO |
| Space Use |
| Office |
| Condition |
| Partial Build-Out |
| Available |
| Now |
Ground, Ste 3
| Size |
| 1,614 SF |
| Term |
| Negotiable |
| Rent |
| £11.00 /SF/PA £0.92 /SF/MO £118.40 /m²/PA £9.87 /m²/MO £17,754 /PA £1,480 /MO |
| Space Use |
| Office |
| Condition |
| Partial Build-Out |
| Available |
| Now |
Ground, Ste 1
| Size | 1,894 SF |
| Term | Negotiable |
| Rent | £11.00 /SF/PA |
| Space Use | Office |
| Condition | Partial Build-Out |
| Available | Now |
Units from 1,614 sq ft (149 sq m) - 3,508 sq ft (326 sq m). Quoting £11.00 per sq ft per annum. Long leasehold (virtual freehold) price on application. Rateable Value is assessed at £9.29 per sq ft the annual rates payable for 2015/16 are £4.48 per sq ft per annum.
- Use Class: B1
- Partially Built-Out as Standard Office
- Open Floor Plan Layout
- Fits 5 - 16 People
- Central Heating System
- Elevator Access
- Fully Carpeted
- Raised Floor
- Drop Ceilings
- Recessed Lighting
- Automatic Blinds
- Energy Performance Rating - B
- DDA Compliant
- Private Restrooms
- Open-Plan
- Energy efficient building
- Male, female & disabled WCs
- Suspended ceilings with recessed lighting
Ground, Ste 3
| Size | 1,614 SF |
| Term | Negotiable |
| Rent | £11.00 /SF/PA |
| Space Use | Office |
| Condition | Partial Build-Out |
| Available | Now |
Units from 1,614 sq ft (149 sq m) - 3,508 sq ft (326 sq m). Quoting £11.00 per sq ft per annum. Long leasehold (virtual freehold) price on application. Rateable Value is assessed at £9.29 per sq ft the annual rates payable for 2015/16 are £4.48 per sq ft per annum.
- Use Class: B1
- Partially Built-Out as Standard Office
- Open Floor Plan Layout
- Fits 5 - 13 People
- Central Heating System
- Elevator Access
- Fully Carpeted
- Raised Floor
- Drop Ceilings
- Recessed Lighting
- Automatic Blinds
- Energy Performance Rating - B
- DDA Compliant
- Private Restrooms
- Open-Plan
- Energy efficient building
- Male, female & disabled WCs
- Suspended ceilings with recessed lighting
Property Overview
Castleton Court is located on the popular and well-established St Mellons Business Park. St Mellons is situated to the east of Cardiff and can be easily accessed via the A48 and A48M which provide good links to both the city centre and Junctions 29 and 30 of the M4 Motorway.
- Raised Floor
- Central Heating
- Recessed Lighting
- Suspended Ceilings
- Air Conditioning
PROPERTY FACTS
Presented by

Block A | Penllergaer
Hmm, there seems to have been an error sending your message. Please try again.
Thanks! Your message was sent.


