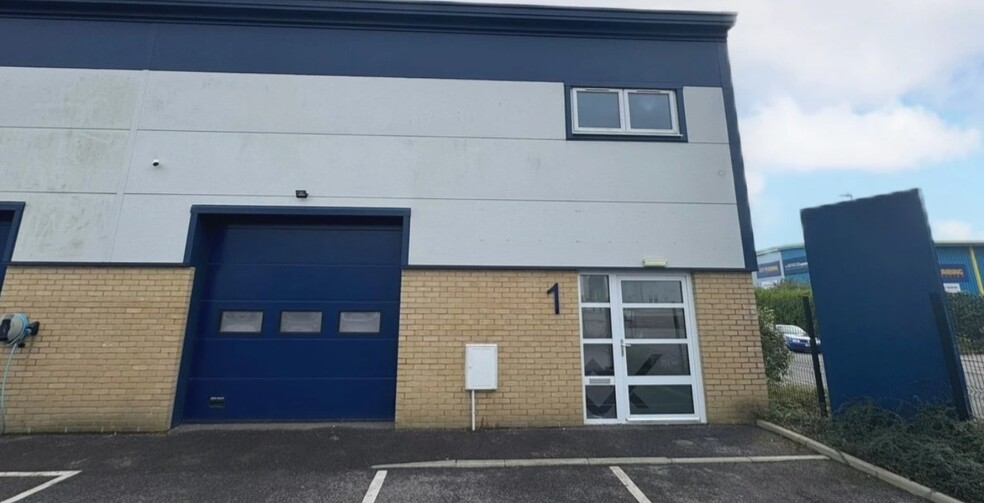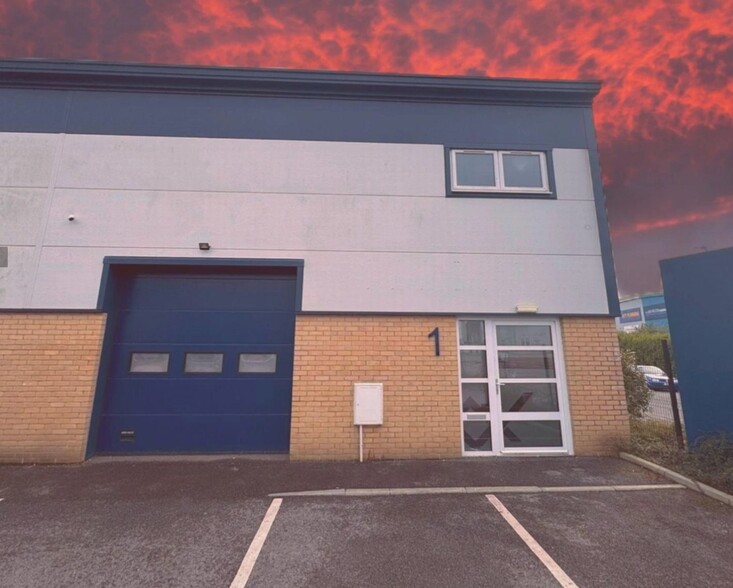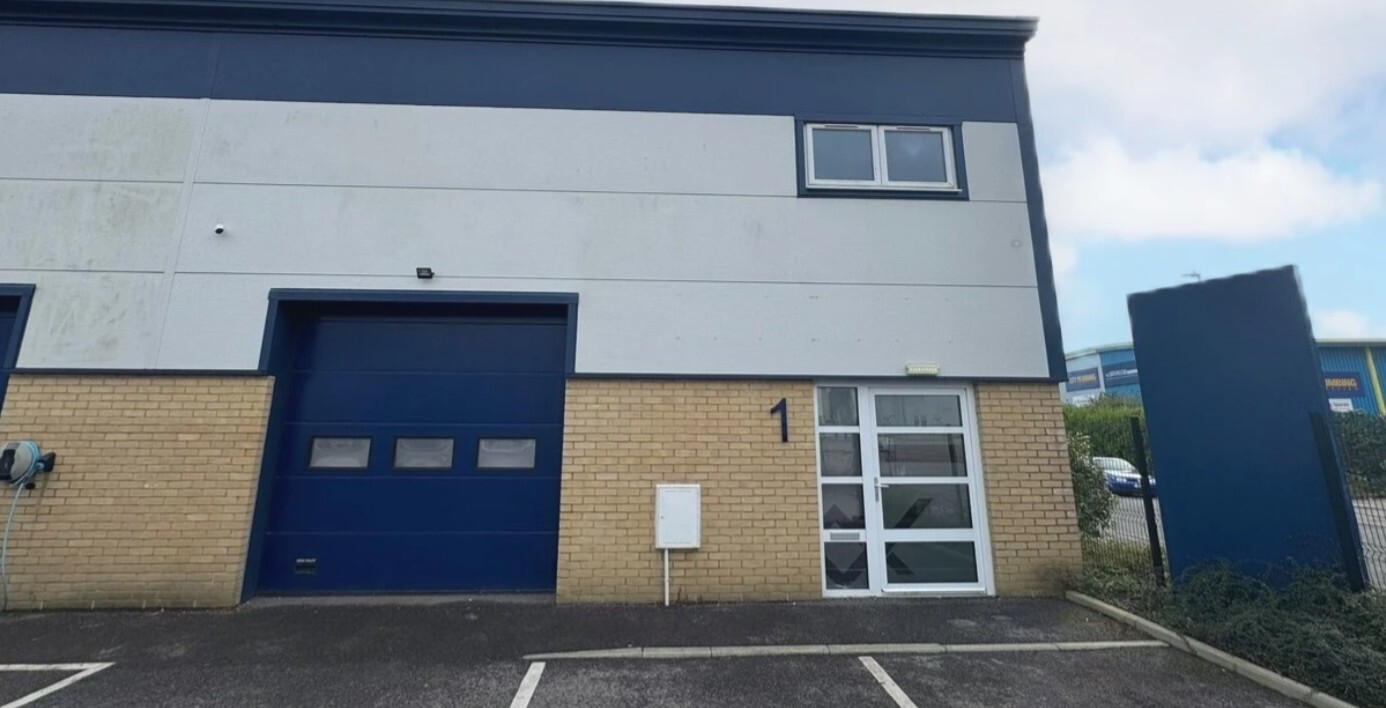Pent Rd
Folkestone CT19 4RH
The Regent Centre · Industrial Property For Sale
·
1,215 SF


INVESTMENT HIGHLIGHTS
- Allocated Parking Spaces
- Thriving Business Centre Location
- Sectional Roller Shutter Loading Doors
PROPERTY FACTS
| Unit Size | 1,215 SF |
| No. Units | 1 |
| Total Building Size | 1,215 SF |
| Property Type | Industrial (Unit) |
| Sale Type | Owner User |
| Number of Floors | 2 |
| Typical Floor Size | 608 SF |
| Year Built | 2000 |
| Lot Size | 4.40 AC |
1 UNIT AVAILABLE
Unit 1
| Unit Size | 1,215 SF |
| Unit Use | Industrial |
| Sale Type | Owner User |
| Tenure | Freehold |
DESCRIPTION
Motis Estates are pleased to offer this nearly new commercial unit located in The Regent Centre in Shearway Business Park in Cheriton. The units have been split into different spaces; including warehouse, offices and industrial - all of which have been built from steel portal frames, and feature low-level brick fascias and micro-rib cladding systems.
The property is one of the largest on the estate as it benefits from being on the corner and is End Terrace.
Ground: 75 sq m (808 sq ft)
Mezzanine: 37.8 sq m (407 sq ft)
Total: 112.8 sq m (1215 sq ft)
The Regent Centre is located within a thriving business centre in Cheriton, which comprises of 7 units in a landscaped setting situated in Shearway Business Park, just off Junction 13 on the M20. The Channel Tunnel is located just 5 minutes away, with close connections to both Folkestone and Dover, trains can reach London in under an hour.
The property is constructed of a steel frame with blockwork party wall and brick to the lower front and side elevations with mini-rib sheet metal to upper elevations under a mono-pitched metal sheet clad roof with translucent roof panels.
The unit is accessed via manually operated roller shutter door with a width of 2.9m and has a powder-coated aluminium double glazed personnel door along with a double glazed window to the front elevation at first floor level.
There is a fitted disabled access toilet to the rear along with a stainless steel sink and drainer with cupboard underneath. There is the added benefit of a kitchen and w.c facilities on the ground floor.
There is a steel frame and timber decked mezzanine floor to the rear of the unit accessed via a metal staircase, the height to the mezzanine from the warehouse area is 2.6m
Externally there is a tarmacadam surfaced estate toad with 2 allocated car-parking spaces and circulation area with communal bin store.
SALE NOTES
To Rent for £12,000 per annum plus VAT on a FRI lease. Deposit and Service Charge payable.
Also available For Sale at £220,000 plus VAT
Incentives Available.
VACANT POSSESSION UPON COMPLETION



