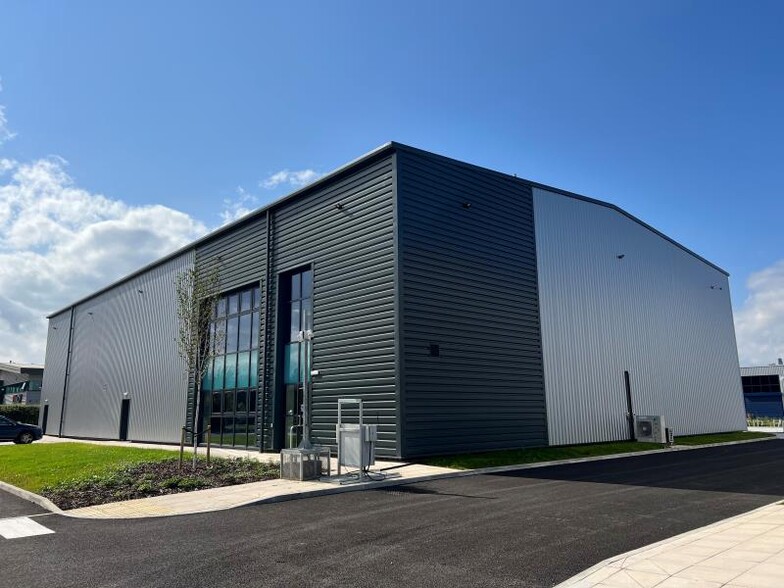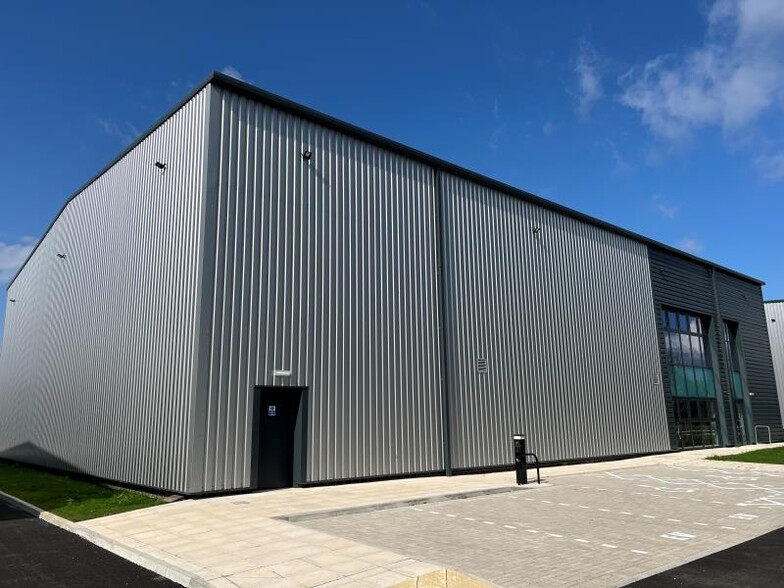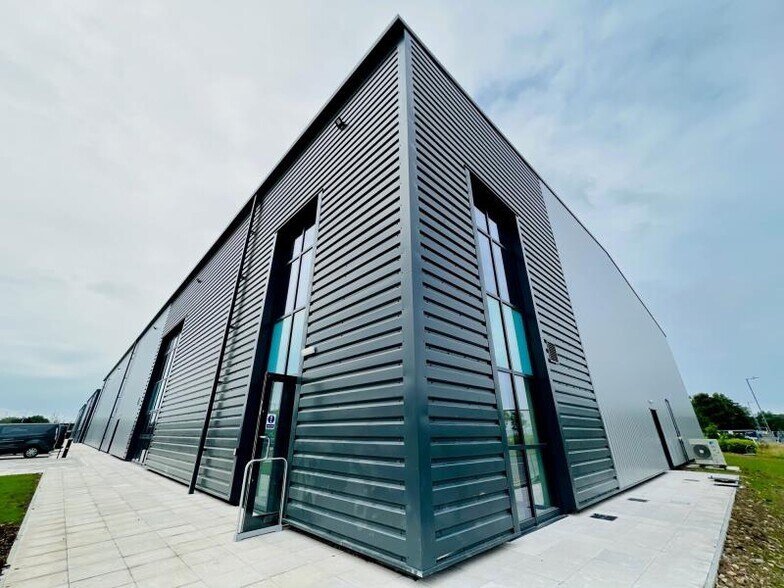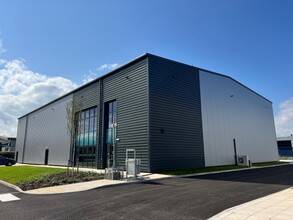
This feature is unavailable at the moment.
We apologize, but the feature you are trying to access is currently unavailable. We are aware of this issue and our team is working hard to resolve the matter.
Please check back in a few minutes. We apologize for the inconvenience.
- LoopNet Team
thank you

Your email has been sent!
Perry Ave
24,355 SF of Industrial Space Available in Stockton On Tees TS17 9LN



Highlights
- Large Secure Yard
- Open Pan Warehouse
- Parking
all available space(1)
Display Rent as
- Space
- Size
- Term
- Rent
- Space Use
- Condition
- Available
The 3 spaces in this building must be leased together, for a total size of 24,355 SF (Contiguous Area):
Single detached warehouse unit with secure yard on the estate.
- Use Class: B2
- New insulated steel sheet cladding and roofs
- 3 phase power supply, water & gas
- Environmental performance measures
- Natural Light
- Steel portal frame construction
- Clear internal heights from 7.5 m
- High quality office accommodation
- Includes 2,558 SF of dedicated office space
- Fits 7 - 21 People
| Space | Size | Term | Rent | Space Use | Condition | Available |
| Ground, Ground, Mezzanine | 24,355 SF | 10-30 Years | £10.47 /SF/PA £0.87 /SF/MO £112.70 /m²/PA £9.39 /m²/MO £254,997 /PA £21,250 /MO | Industrial | Partial Build-Out | Now |
Ground, Ground, Mezzanine
The 3 spaces in this building must be leased together, for a total size of 24,355 SF (Contiguous Area):
| Size |
|
Ground - 19,239 SF
Ground - 2,558 SF
Mezzanine - 2,558 SF
|
| Term |
| 10-30 Years |
| Rent |
| £10.47 /SF/PA £0.87 /SF/MO £112.70 /m²/PA £9.39 /m²/MO £254,997 /PA £21,250 /MO |
| Space Use |
| Industrial |
| Condition |
| Partial Build-Out |
| Available |
| Now |
Ground, Ground, Mezzanine
| Size |
Ground - 19,239 SF
Ground - 2,558 SF
Mezzanine - 2,558 SF
|
| Term | 10-30 Years |
| Rent | £10.47 /SF/PA |
| Space Use | Industrial |
| Condition | Partial Build-Out |
| Available | Now |
Single detached warehouse unit with secure yard on the estate.
- Use Class: B2
- Steel portal frame construction
- New insulated steel sheet cladding and roofs
- Clear internal heights from 7.5 m
- 3 phase power supply, water & gas
- High quality office accommodation
- Environmental performance measures
- Includes 2,558 SF of dedicated office space
- Natural Light
- Fits 7 - 21 People
Property Overview
Teesside Industrial Estate is located to the south of Thornaby on Tees within the Teesside conurbation. The estate is situated less than 1 mile from the A19 and 3 miles from the A66, both main arterial routes in the region. A new roundabout has been created on the A174 providing a gateway entrance to the estate. Access can also be gained via the Thornaby Road (A1044) linking Thornaby Town Centre and the A19 with the Ingelby Barwick housing estate.
Industrial FACILITY FACTS
Presented by

Perry Ave
Hmm, there seems to have been an error sending your message. Please try again.
Thanks! Your message was sent.




