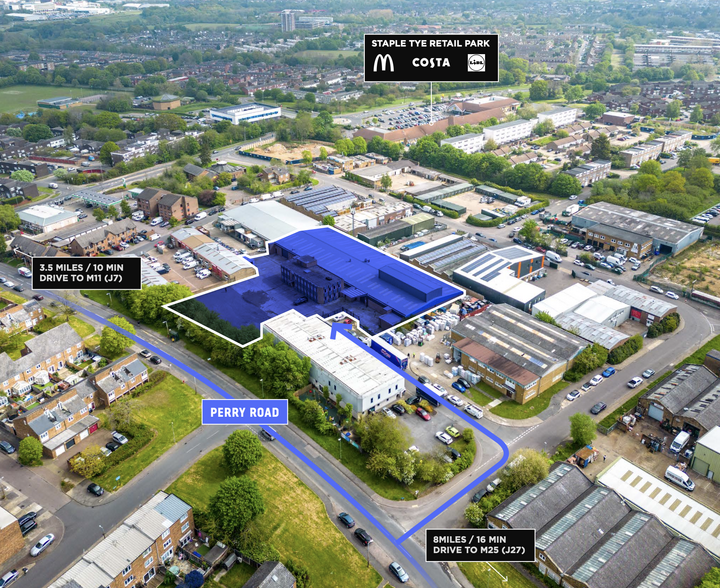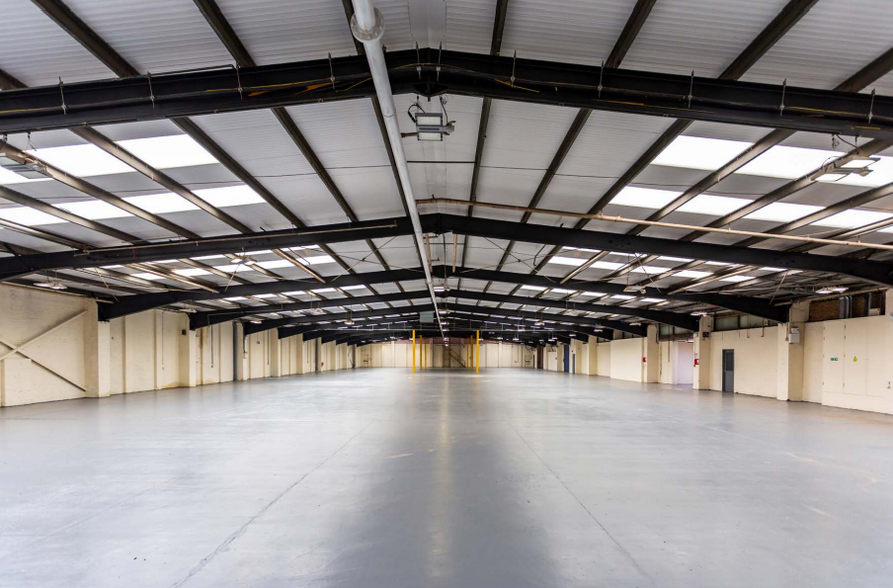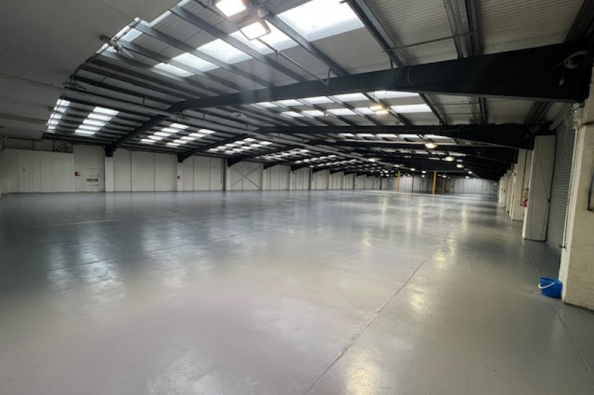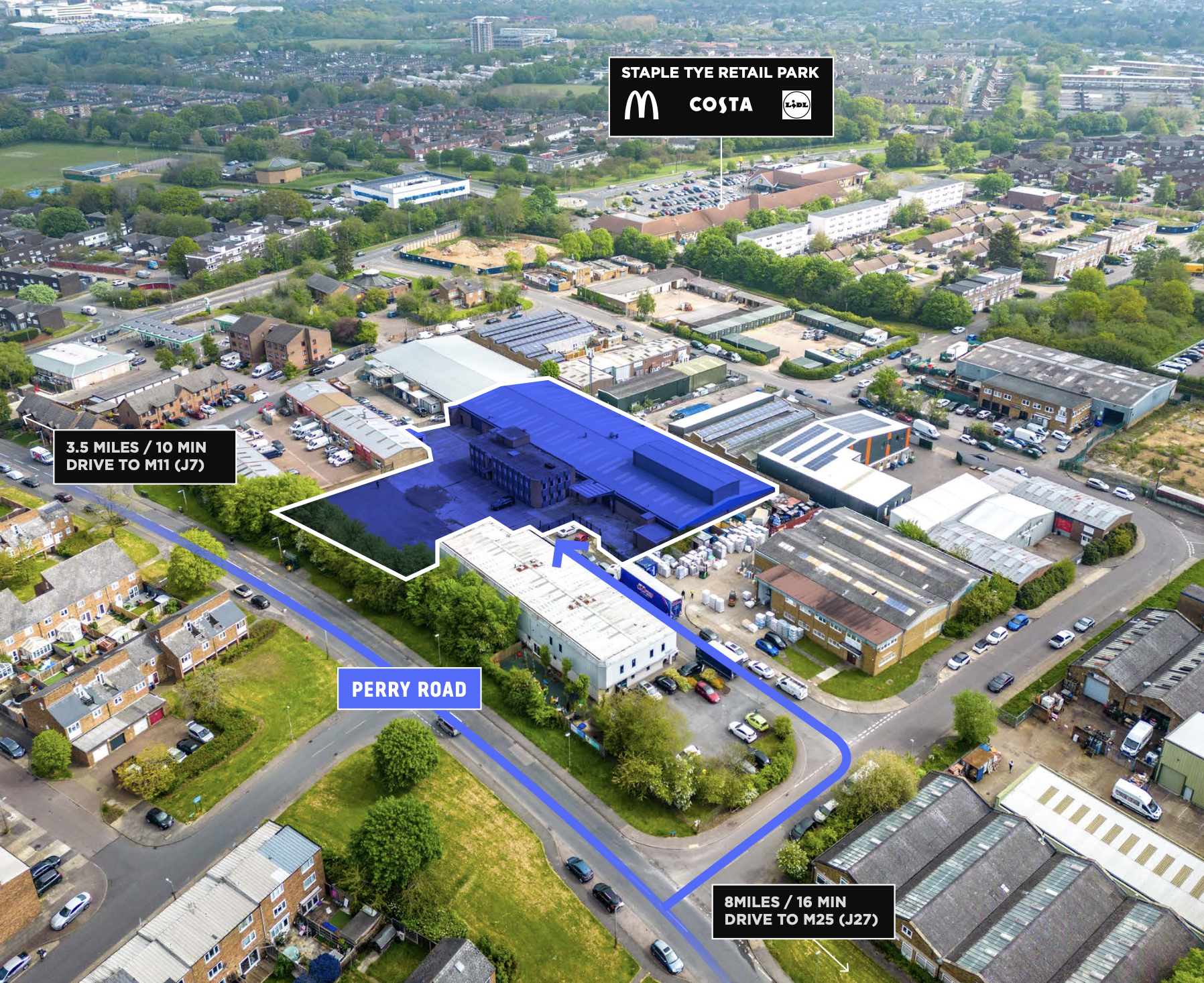Duke House Perry Rd 28,792 SF of Industrial Space Available in Harlow CM18 7ND



HIGHLIGHTS
- Close to the M11
- Secure 0.5 Acre Yard Area on 1.2 Acre Site
- 2 Level Access Loading Doors
- M25 just 4 miles away
- Eaves Height 4.7M
- 2 Storey, Fully Fitted Offices
FEATURES
ALL AVAILABLE SPACE(1)
Display Rent as
- SPACE
- SIZE
- TERM
- RENT
- SPACE USE
- CONDITION
- AVAILABLE
The 2 spaces in this building must be leased together, for a total size of 28,792 SF (Contiguous Area):
The property has been comprehensively refurbished to a high standard, and contains a single-span portal frame warehouse with adjoining 2 storey office. The warehouse has a reinforced concrete floor, two full-height electric roller shutter doors, gas heating and all on a secure 1.2 acre site. The 2 storey office is divided to form a series of open plan areas, including a kitchenette on both floors. There are separate WC’s for the offices and the warehouse. The external area extends to c0.5 acres, with the entire site fenced and gated providing ample external storage area. Flexible terms available subject to covenant. Pricing available on application.
- Use Class: B2
- Kitchen
- Private Restrooms
- Reinforced concrete floor
- Includes 2,565 SF of dedicated office space
- Automatic Blinds
- Secured fence and gating for security
- Office space spanning two floors
| Space | Size | Term | Rent | Space Use | Condition | Available |
| Ground, 1st Floor | 28,792 SF | Negotiable | £12.50 /SF/PA | Industrial | Shell Space | Under Offer |
Ground, 1st Floor
The 2 spaces in this building must be leased together, for a total size of 28,792 SF (Contiguous Area):
| Size |
|
Ground - 26,227 SF
1st Floor - 2,565 SF
|
| Term |
| Negotiable |
| Rent |
| £12.50 /SF/PA |
| Space Use |
| Industrial |
| Condition |
| Shell Space |
| Available |
| Under Offer |
PROPERTY OVERVIEW
The property is located in an established industrial area to the south east of Harlow town centre and is accessed via Perry Road and Ployters Road which leads to Southern Way (A1169), connecting to the A414 about 2 miles to the east. Harlow is very well connected via the M11 and wider motorway network. The M11 can be accessed at Junction 7, with the M25 c4 miles to the south. The warehouse has a reinforced concrete floor, two full-height electric roller shutter doors, gas heating and all on a secure 1.2 acre site. The 2 storey office is divided to form a series of open plan areas, including a kitchenette on both floors. There are separate WC’s for the offices and the warehouse. The external area extends to c0.5 acres, with the entire site fenced and gated providing ample external storage area. The property is available on flexible terms (subject to covenant).









