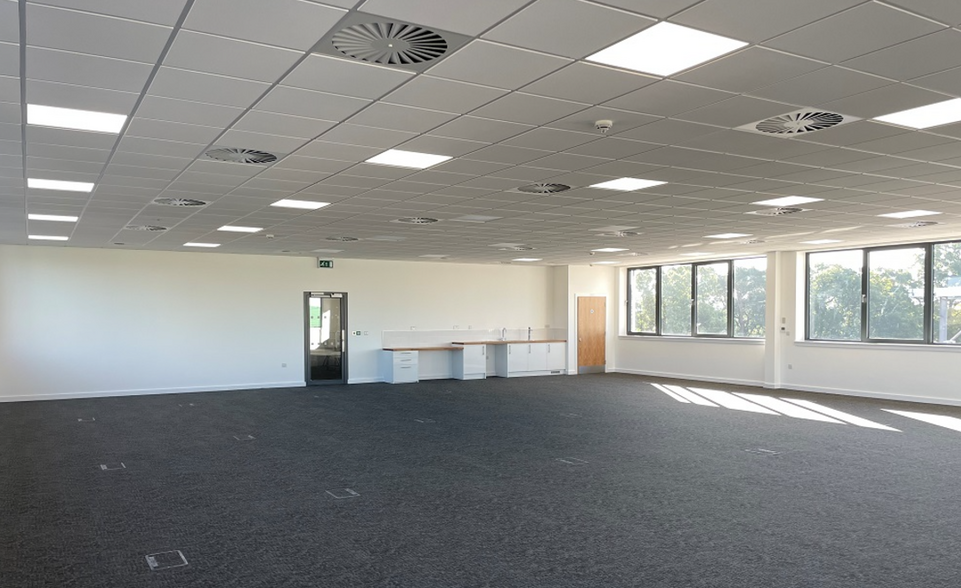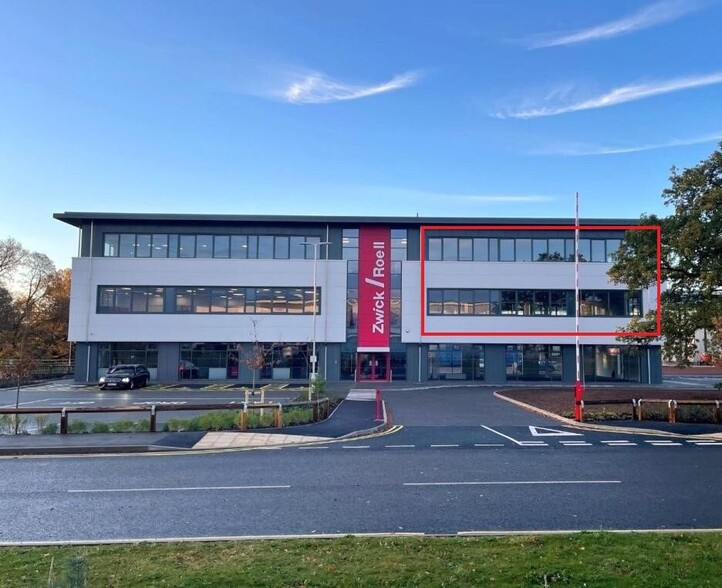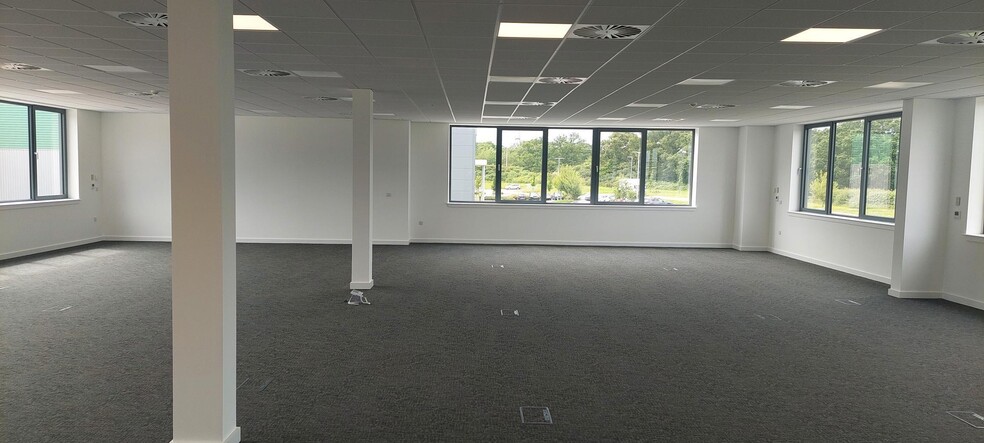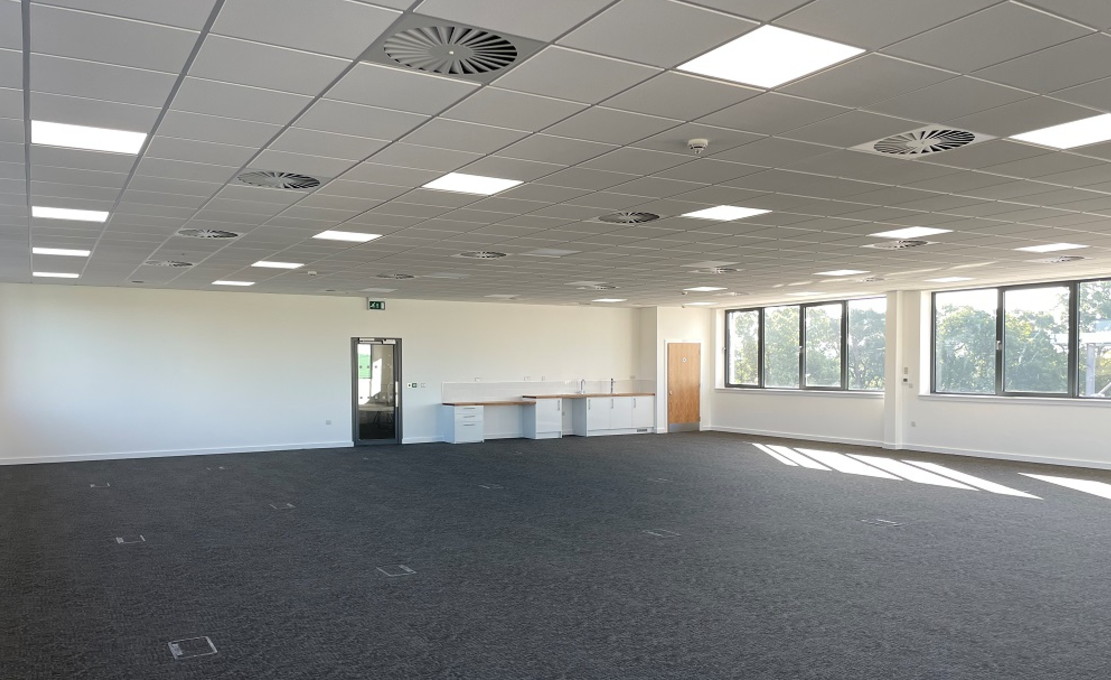Pershore Ln 2,748 - 5,496 SF of Office Space Available in Worcester WR4 0AE



HIGHLIGHTS
- 2,748 - 5,496 sq ft (255.3 - 510.6 sq m)
- Communal WCs, staircase and lift access available to all floors
- Inset LED lighting, heat and cool system, raised floors, suspended ceilings, double glazing, carpet tiles
- Ample car parking is provided along with electric charging points
- Communal entrance access to the front elevation into shared reception
- Modern open plan accommodation
- Kitchenette
- Full CCTV, fencing and entry barriers provide a secure environment
ALL AVAILABLE SPACES(2)
Display Rent as
- SPACE
- SIZE
- TERM
- RENT
- SPACE USE
- CONDITION
- AVAILABLE
The new office opportunity, which is arranged over 3 floors was complete in October 2022 and is part occupied by owner Zwick/Roell. The remainder of the property, to the right side, is available as a whole or on a floor-by-floor basis. A communal entrance is provided to the front elevation leading to a reception area. Communal W.C and lift facilities are provided to the rear of reception and are also provided on upper floors. A staircase between floors is also provided. Office suites are accessed on each floor from the communal areas and offer open plan accommodation with the following specification: LED lighting VRF heat and cool system Raised access floors Carpet tiles Kitchen Externally, car parking is provided along with electric charging points. Full CCTV, fencing and entry barriers will also be provided.
- Use Class: E
- Space is in Excellent Condition
- Kitchen
- Fully Carpeted
- Closed Circuit Television Monitoring (CCTV)
- Natural Light
- Private Restrooms
- Office space over ground, first and second floor
- Area have CCTV with fencing and entry barriers
- Open Floor Plan Layout
- Can be combined with additional space(s) for up to 5,496 SF of adjacent space
- Elevator Access
- Security System
- Raised Floor
- Energy Performance Rating - A
- Open-Plan
- Car parking and electric charging points
The new office opportunity, which is arranged over 3 floors was complete in October 2022 and is part occupied by owner Zwick/Roell. The remainder of the property, to the right side, is available as a whole or on a floor-by-floor basis. A communal entrance is provided to the front elevation leading to a reception area. Communal W.C and lift facilities are provided to the rear of reception and are also provided on upper floors. A staircase between floors is also provided. Office suites are accessed on each floor from the communal areas and offer open plan accommodation with the following specification: LED lighting VRF heat and cool system Raised access floors Carpet tiles Kitchen Externally, car parking is provided along with electric charging points. Full CCTV, fencing and entry barriers will also be provided.
- Use Class: E
- Space is in Excellent Condition
- Kitchen
- Fully Carpeted
- Closed Circuit Television Monitoring (CCTV)
- Natural Light
- Private Restrooms
- Office space over ground, first and second floor
- Area have CCTV with fencing and entry barriers
- Open Floor Plan Layout
- Can be combined with additional space(s) for up to 5,496 SF of adjacent space
- Elevator Access
- Security System
- Raised Floor
- Energy Performance Rating - A
- Open-Plan
- Car parking and electric charging points
| Space | Size | Term | Rent | Space Use | Condition | Available |
| 1st Floor | 2,748 SF | Negotiable | £15.00 /SF/PA | Office | Shell Space | Now |
| 2nd Floor | 2,748 SF | Negotiable | £15.00 /SF/PA | Office | Shell Space | Now |
1st Floor
| Size |
| 2,748 SF |
| Term |
| Negotiable |
| Rent |
| £15.00 /SF/PA |
| Space Use |
| Office |
| Condition |
| Shell Space |
| Available |
| Now |
2nd Floor
| Size |
| 2,748 SF |
| Term |
| Negotiable |
| Rent |
| £15.00 /SF/PA |
| Space Use |
| Office |
| Condition |
| Shell Space |
| Available |
| Now |
PROPERTY OVERVIEW
This office leasing opportunity comprises of a brand-new office space that is due to be completed in October 2022. The space forms part of a larger building which is owned wholly and occupied in part by our client ZwickRoell UK Limited. The office space is arranged over ground, first and second floors. There is a communal entrance and communal space on each floor which offers WC facilities and lift access.The offices offer open plan space which will be fully carpeted and have high spec lighting. The flooring is raised access offering data connection which can be configured to the occupiers’ specification. The offices are heated and cooled by a VRF system. Each floor unit has its own kitchenette, allowing the space to be occupied as one of on a floor-by-floor basis. Externally there is car parking and electric charging points. The area will benefit from full CCTV, fencing and entry barriers.








