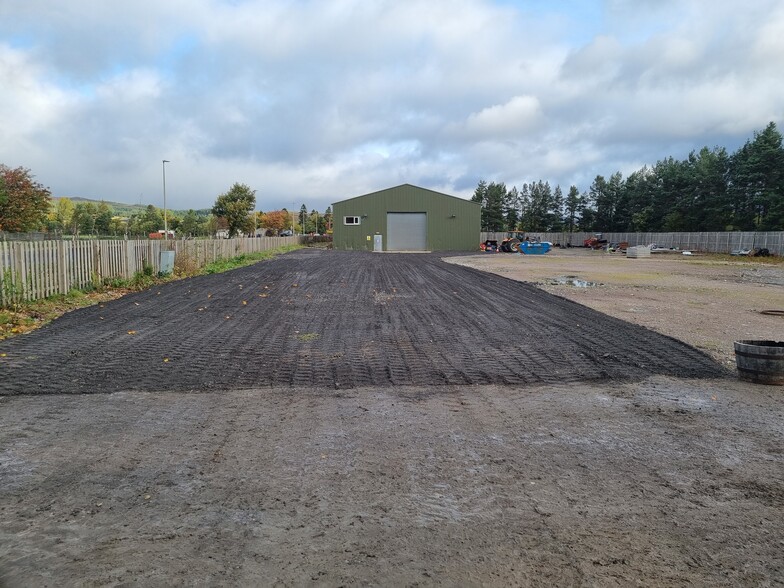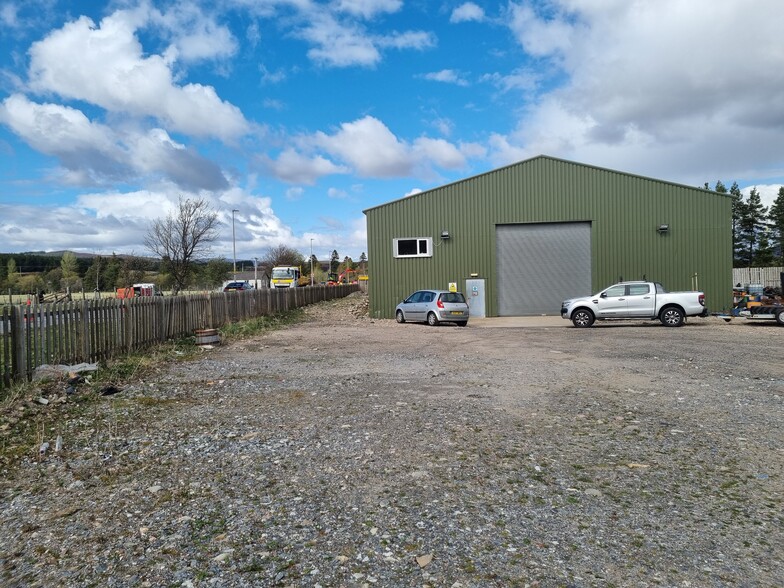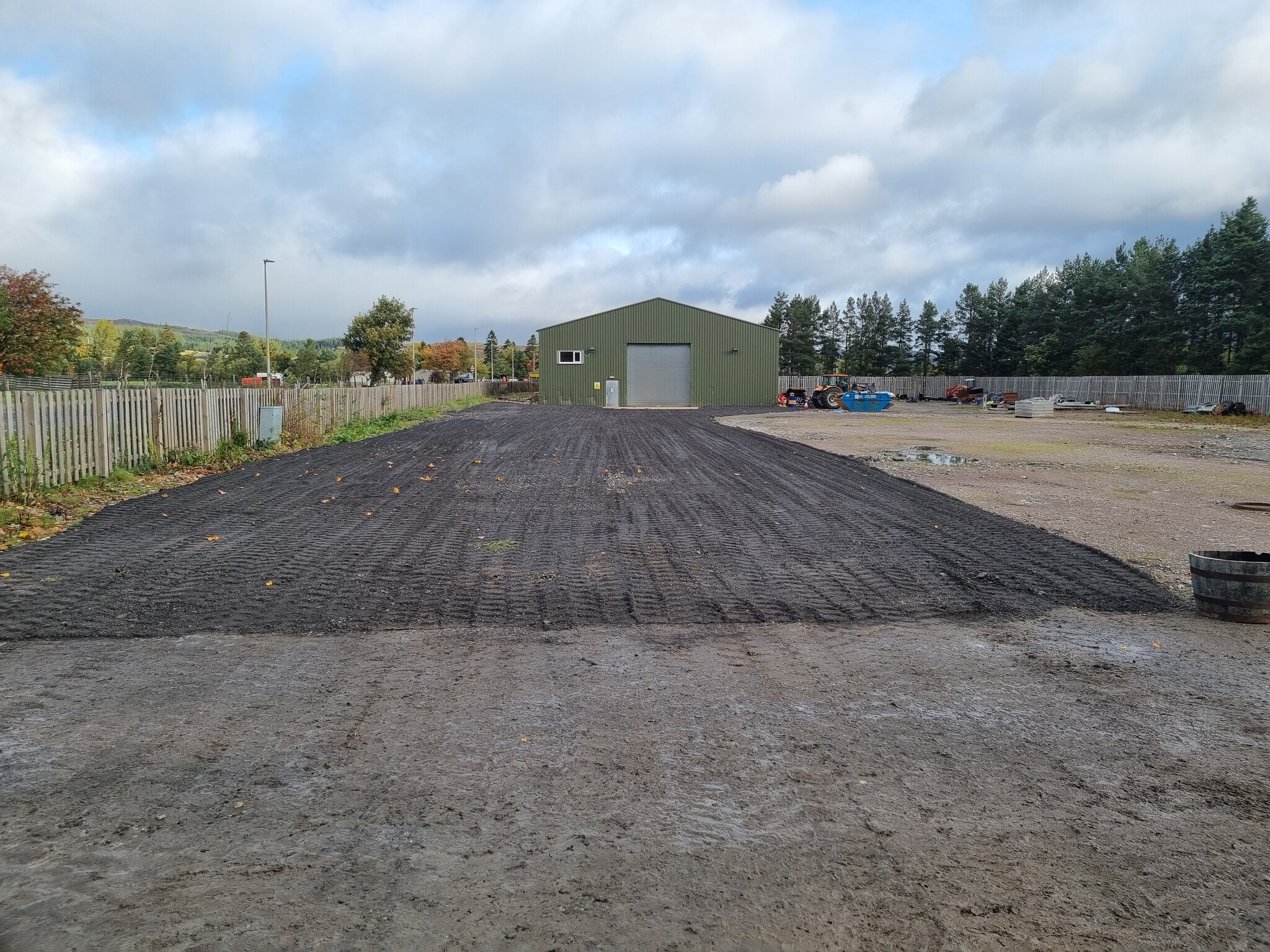Perth Rd 7,753 SF of Industrial Space Available in Dalwhinnie PH19 1AB


HIGHLIGHTS
- Large yard which could be leased separately
- Great access off Main Rd
- Roller shutter entrance
- Also available with a 11,000 sq m fully-serviced yard.
FEATURES
ALL AVAILABLE SPACE(1)
Display Rent as
- SPACE
- SIZE
- TERM
- RENT
- SPACE USE
- CONDITION
- AVAILABLE
The 2 spaces in this building must be leased together, for a total size of 7,753 SF (Contiguous Area):
Internally the space is open plan with WC and staff facilities, conference room and offices. Also available with a 11,000 sq m fully-serviced yard. It has sewage facilities for 70-100 people and 3 phase electricity.
- Use Class: Class 5
- Kitchen
- Private Restrooms
- Open plan
- Skylights
- Open plan.
- 1 Level Access Door
- Automatic Blinds
- Yard
- WC and staff facilities
- Includes 753 SF of dedicated office space
- WC and staff facilities.
| Space | Size | Term | Rent | Space Use | Condition | Available |
| Ground, 1st Floor | 7,753 SF | Negotiable | Upon Application | Industrial | Full Build-Out | Now |
Ground, 1st Floor
The 2 spaces in this building must be leased together, for a total size of 7,753 SF (Contiguous Area):
| Size |
|
Ground - 7,000 SF
1st Floor - 753 SF
|
| Term |
| Negotiable |
| Rent |
| Upon Application |
| Space Use |
| Industrial |
| Condition |
| Full Build-Out |
| Available |
| Now |
PROPERTY OVERVIEW
A large warehouse of steel frame construction. The property is located on the A899 main road through Dalwhinnie and just off the Perth to Inverness section of the A9




