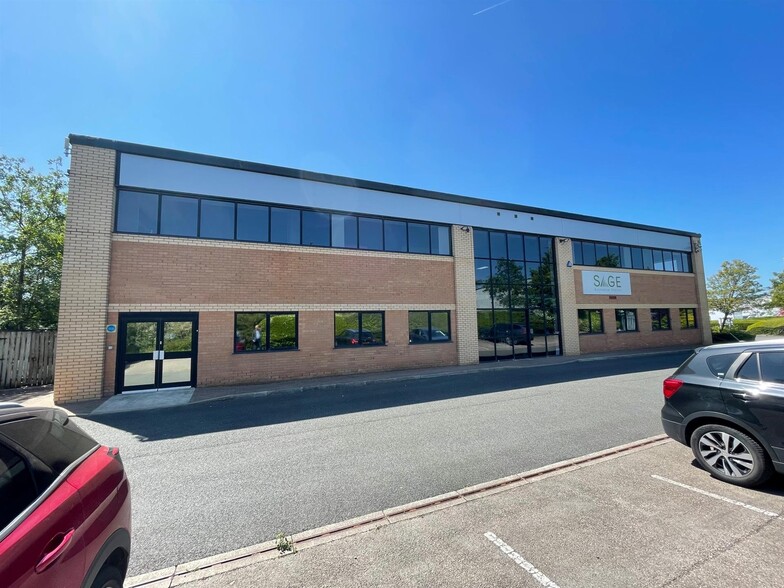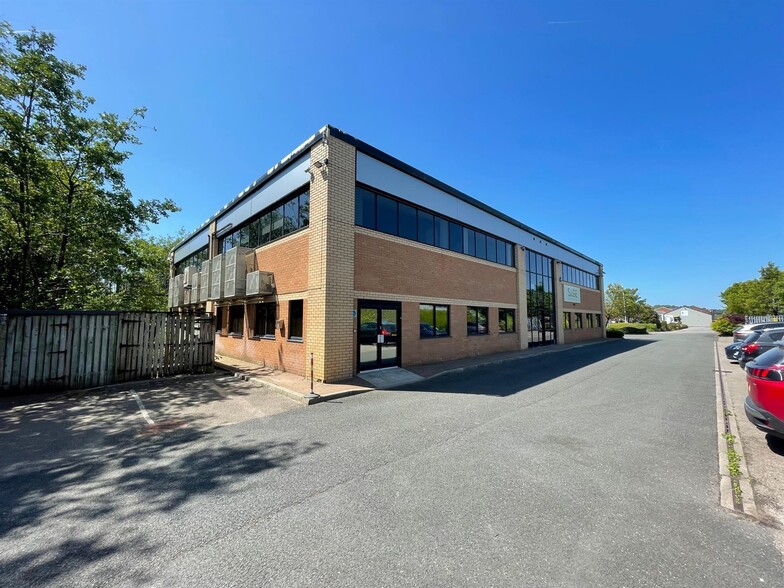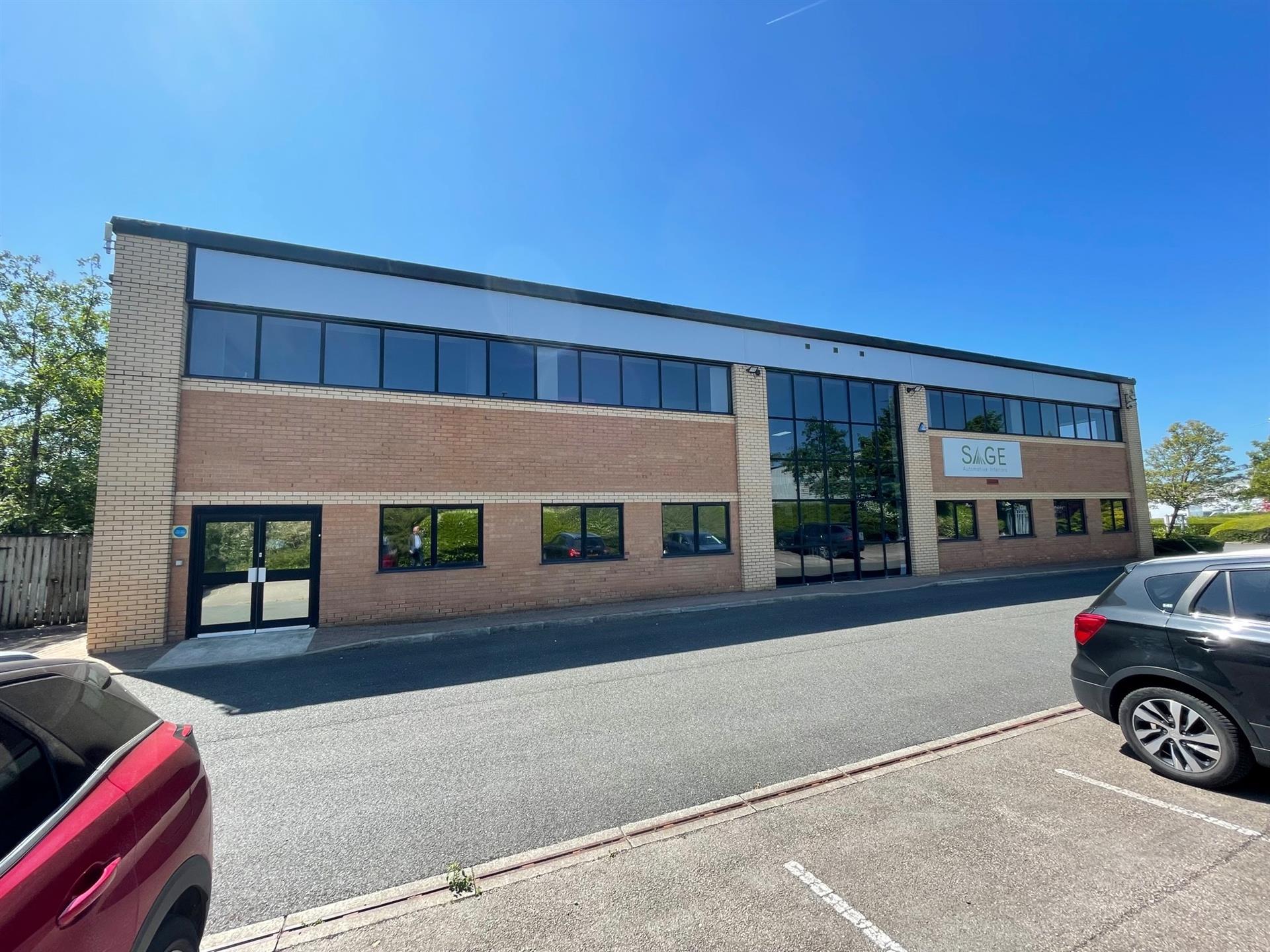Blakewater House Phoenix Park 5,246 - 10,610 SF of Office Space Available in Blackburn BB1 5SJ


SUBLEASE HIGHLIGHTS
- Approximately 1.5 miles from Blackburn town centre and just under 0.5 mile from Junction 6 of the M65 motorway.
- Externally there is a large tarmac surfaced parking area for 34 vehicles.
- Greenbank Business Park houses a number of well known businesses, including Silicone Engineering, Lancashire Constabulary Eastern Division Headquarter
ALL AVAILABLE SPACES(2)
Display Rent as
- SPACE
- SIZE
- TERM
- RENT
- SPACE USE
- CONDITION
- AVAILABLE
The space compromises a total of 10,610 sf office accommodation over 2 floors. The property is let on the basis of a 10 year lease from June 2017. The property is available by way of either a sub-lease or assignment of the existing lease up to the June 2027.
- Use Class: E
- Partially Built-Out as Standard Office
- Fits 14 - 42 People
- Central Air Conditioning
- Kitchen
- Fully Carpeted
- Drop Ceilings
- Recessed Lighting
- Open-Plan
- Personnel lift
- Sublease space available from current tenant
- Mostly Open Floor Plan Layout
- Can be combined with additional space(s) for up to 10,610 SF of adjacent space
- Reception Area
- Elevator Access
- Raised Floor
- Secure Storage
- Private Restrooms
- Double glazed windows
- Boardroom
The space compromises a total of 10,610 sf office accommodation over 2 floors. The property is let on the basis of a 10 year lease from June 2017. The property is available by way of either a sub-lease or assignment of the existing lease up to the June 2027.
- Use Class: E
- Partially Built-Out as Standard Office
- Fits 14 - 43 People
- Central Air Conditioning
- Kitchen
- Fully Carpeted
- Drop Ceilings
- Recessed Lighting
- Open-Plan
- Personnel lift
- Sublease space available from current tenant
- Mostly Open Floor Plan Layout
- Can be combined with additional space(s) for up to 10,610 SF of adjacent space
- Reception Area
- Elevator Access
- Raised Floor
- Secure Storage
- Private Restrooms
- Double glazed windows
- Boardroom
| Space | Size | Term | Rent | Space Use | Condition | Available |
| Ground | 5,246 SF | Jun 2027 | £7.54 /SF/PA | Office | Partial Build-Out | Now |
| 1st Floor | 5,364 SF | Jun 2027 | £7.54 /SF/PA | Office | Partial Build-Out | Now |
Ground
| Size |
| 5,246 SF |
| Term |
| Jun 2027 |
| Rent |
| £7.54 /SF/PA |
| Space Use |
| Office |
| Condition |
| Partial Build-Out |
| Available |
| Now |
1st Floor
| Size |
| 5,364 SF |
| Term |
| Jun 2027 |
| Rent |
| £7.54 /SF/PA |
| Space Use |
| Office |
| Condition |
| Partial Build-Out |
| Available |
| Now |
PROPERTY OVERVIEW
The property comprises a detached 2-storey office building of steel framework construction clad to the elevations in cavity brick and blockwork walls, with aluminium frame double-glazed windows and a steel profile clad pitched and hipped roof. The property is located on Phoenix Park in Blackburn.
- Raised Floor
- Accent Lighting
- Air Conditioning








