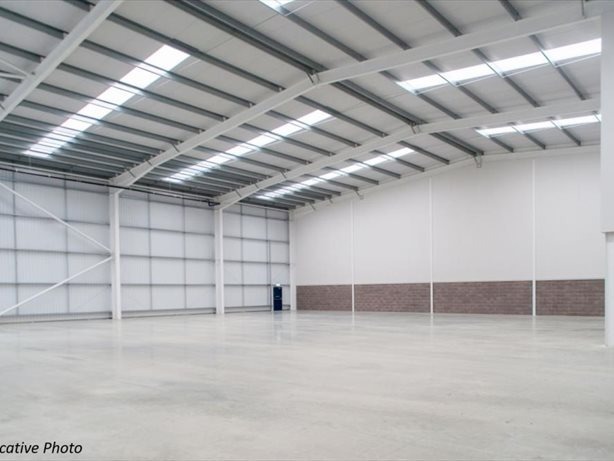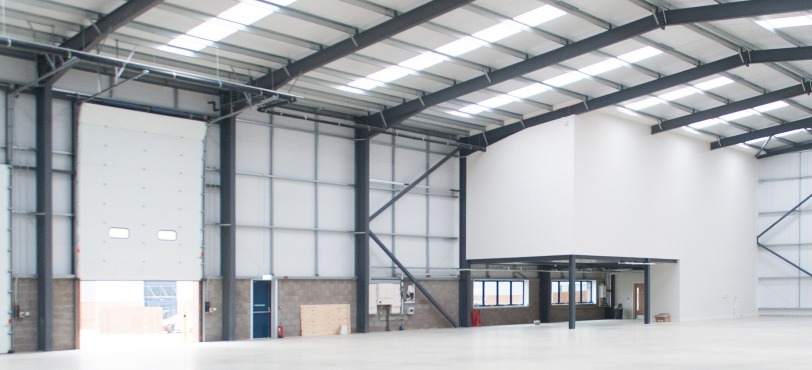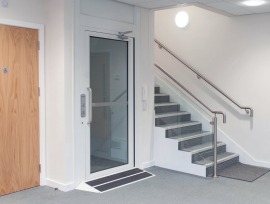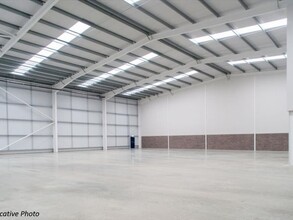
This feature is unavailable at the moment.
We apologize, but the feature you are trying to access is currently unavailable. We are aware of this issue and our team is working hard to resolve the matter.
Please check back in a few minutes. We apologize for the inconvenience.
- LoopNet Team
thank you

Your email has been sent!
Henley Business Park - Phase 4 Pirbright Rd
17,049 SF of 4-Star Industrial Space Available in Normandy GU3 2DX



Highlights
- Excellent transport links
- EV charging
- Established estate
Features
all available space(1)
Display Rent as
- Space
- Size
- Term
- Rent
- Space Use
- Condition
- Available
The 2 spaces in this building must be leased together, for a total size of 17,049 SF (Contiguous Area):
Unit 9 benefits from fully fitted first floor offices, accessed via both stairs and a passenger lift, with the added flexibility to fit out additional offices in the undercroft area.
- Use Class: B2
- Private Restrooms
- Yard
- Column Free
- Includes 1,432 SF of dedicated office space
- Central Air Conditioning
- Energy Performance Rating - A
- 8m clear eaves height
- Loading apron
| Space | Size | Term | Rent | Space Use | Condition | Available |
| Ground - 9, 1st Floor - 9 | 17,049 SF | Negotiable | £16.00 /SF/PA £1.33 /SF/MO £172.22 /m²/PA £14.35 /m²/MO £272,784 /PA £22,732 /MO | Industrial | Partial Build-Out | 30 Days |
Ground - 9, 1st Floor - 9
The 2 spaces in this building must be leased together, for a total size of 17,049 SF (Contiguous Area):
| Size |
|
Ground - 9 - 15,617 SF
1st Floor - 9 - 1,432 SF
|
| Term |
| Negotiable |
| Rent |
| £16.00 /SF/PA £1.33 /SF/MO £172.22 /m²/PA £14.35 /m²/MO £272,784 /PA £22,732 /MO |
| Space Use |
| Industrial |
| Condition |
| Partial Build-Out |
| Available |
| 30 Days |
Ground - 9, 1st Floor - 9
| Size |
Ground - 9 - 15,617 SF
1st Floor - 9 - 1,432 SF
|
| Term | Negotiable |
| Rent | £16.00 /SF/PA |
| Space Use | Industrial |
| Condition | Partial Build-Out |
| Available | 30 Days |
Unit 9 benefits from fully fitted first floor offices, accessed via both stairs and a passenger lift, with the added flexibility to fit out additional offices in the undercroft area.
- Use Class: B2
- Central Air Conditioning
- Private Restrooms
- Energy Performance Rating - A
- Yard
- 8m clear eaves height
- Column Free
- Loading apron
- Includes 1,432 SF of dedicated office space
Property Overview
Henley Business Park is the largest commercial regeneration project in West Surrey. With approximately 300,000 sq ft of new floor space having been developed in 24 buildings which are now fully occupied. The park is undoubtedly the proven location of choice for businesses in Surrey.
Warehouse FACILITY FACTS
Presented by
Company Not Provided
Henley Business Park - Phase 4 | Pirbright Rd
Hmm, there seems to have been an error sending your message. Please try again.
Thanks! Your message was sent.






