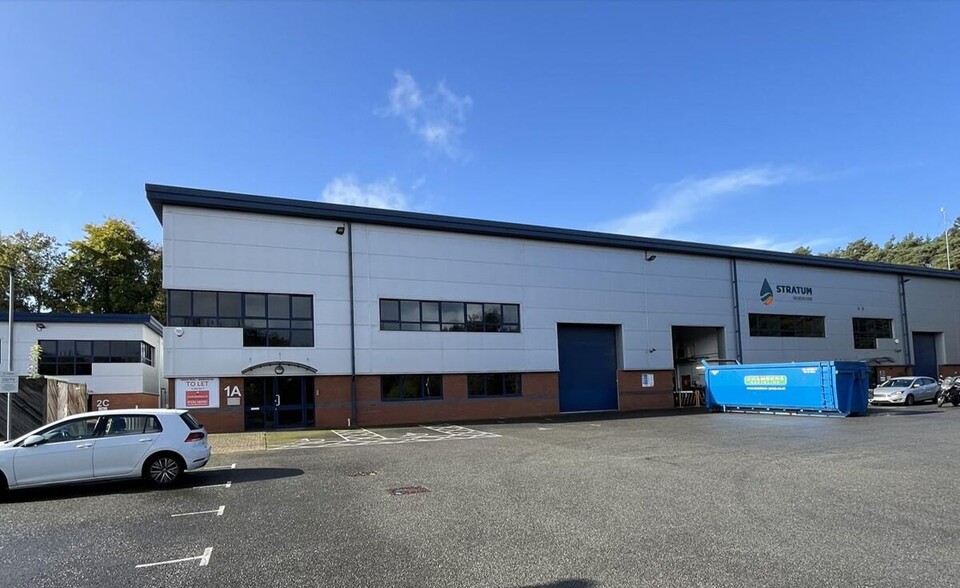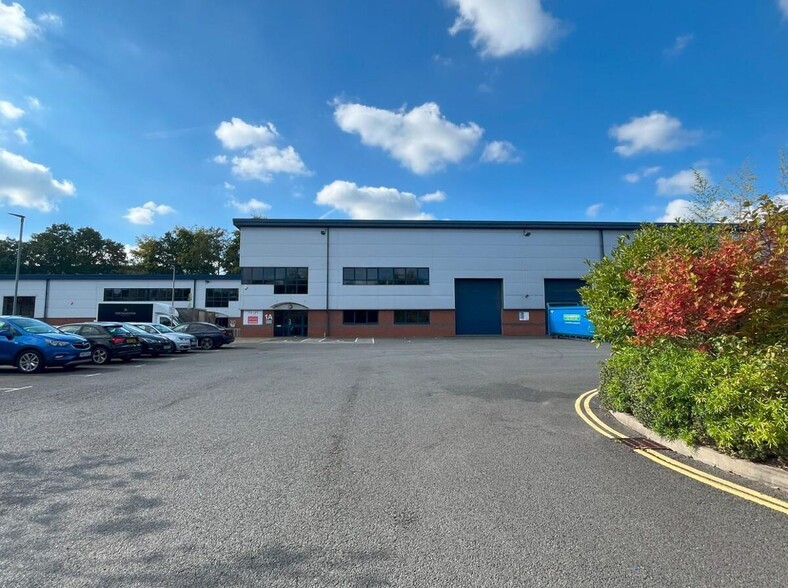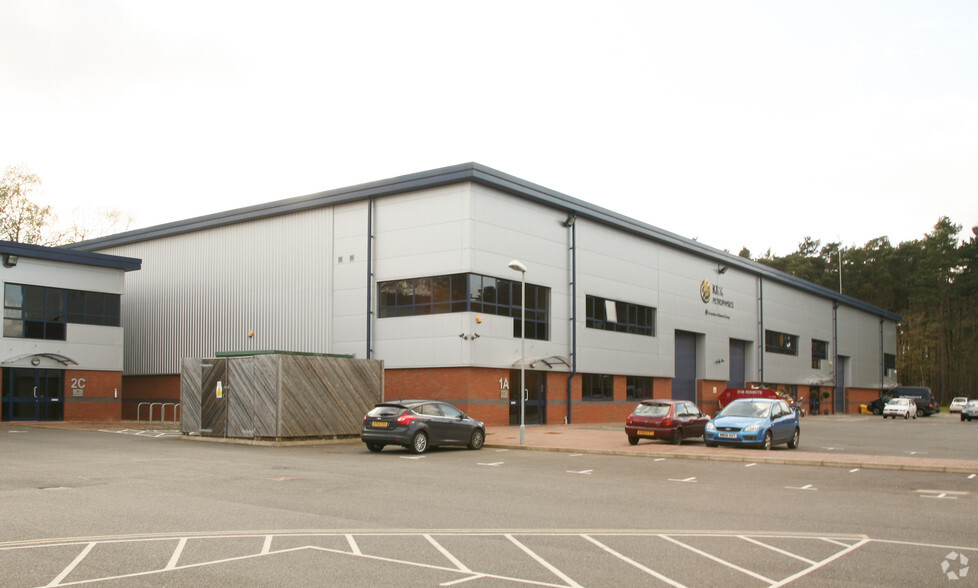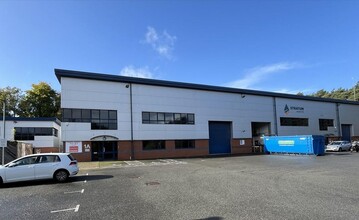
This feature is unavailable at the moment.
We apologize, but the feature you are trying to access is currently unavailable. We are aware of this issue and our team is working hard to resolve the matter.
Please check back in a few minutes. We apologize for the inconvenience.
- LoopNet Team
thank you

Your email has been sent!
Pirbright Rd
11,862 SF of Industrial Space Available in Normandy GU3 2DX



Highlights
- 10 Parking spaces
- Strong access to M & A roads
- Great local amenities
all available space(1)
Display Rent as
- Space
- Size
- Term
- Rent
- Space Use
- Condition
- Available
The 2 spaces in this building must be leased together, for a total size of 11,862 SF (Contiguous Area):
A high-quality end of terrace unit which is of traditional portal framed construction and externally finished in brickwork to the lower level and aluminium/ glazed cladding above. The loading is to the front elevation and the offices are provided at first floor with WC’s provided at ground and first floor level. The warehouse benefits from: 8m eaves height rising to 10m, LED warehouse lighting and a passenger lift. Externally there are 21 car parking spaces and good loading provisions. The property will be offered in a fully refurbished condition.
- Use Class: E
- Property will be offered in a fully refurbished
- Electric loading door
- Three phase power
- Private Restrooms
- Eaves height of 8m rising to 10m at the apex
- Fitted first floor offices
- Includes 1,632 SF of dedicated office space
| Space | Size | Term | Rent | Space Use | Condition | Available |
| Ground - 1A, Mezzanine - 1A | 11,862 SF | Negotiable | Upon Application Upon Application Upon Application Upon Application | Industrial | Partial Build-Out | Now |
Ground - 1A, Mezzanine - 1A
The 2 spaces in this building must be leased together, for a total size of 11,862 SF (Contiguous Area):
| Size |
|
Ground - 1A - 10,230 SF
Mezzanine - 1A - 1,632 SF
|
| Term |
| Negotiable |
| Rent |
| Upon Application Upon Application Upon Application Upon Application |
| Space Use |
| Industrial |
| Condition |
| Partial Build-Out |
| Available |
| Now |
Ground - 1A, Mezzanine - 1A
| Size |
Ground - 1A - 10,230 SF
Mezzanine - 1A - 1,632 SF
|
| Term | Negotiable |
| Rent | Upon Application |
| Space Use | Industrial |
| Condition | Partial Build-Out |
| Available | Now |
A high-quality end of terrace unit which is of traditional portal framed construction and externally finished in brickwork to the lower level and aluminium/ glazed cladding above. The loading is to the front elevation and the offices are provided at first floor with WC’s provided at ground and first floor level. The warehouse benefits from: 8m eaves height rising to 10m, LED warehouse lighting and a passenger lift. Externally there are 21 car parking spaces and good loading provisions. The property will be offered in a fully refurbished condition.
- Use Class: E
- Private Restrooms
- Property will be offered in a fully refurbished
- Eaves height of 8m rising to 10m at the apex
- Electric loading door
- Fitted first floor offices
- Three phase power
- Includes 1,632 SF of dedicated office space
Property Overview
A regional business park in a superb location. Henley Business Park enjoys excellent road access links to Aldershot and the adjoining towns in the Blackwater Valley, Woking and Guildford. It is uniquely located to benefit from access to the A31 (Hogs Back), the A3, the A331 Blackwater Valley relief road and the M3 motorway. Fronting the Pirbright Road and surrounded by woodland, the park provides an excellent location for industrial/warehouse properties situated in a well managed estate in an outstanding natural environment.
Warehouse FACILITY FACTS
Presented by
Company Not Provided
Pirbright Rd
Hmm, there seems to have been an error sending your message. Please try again.
Thanks! Your message was sent.









