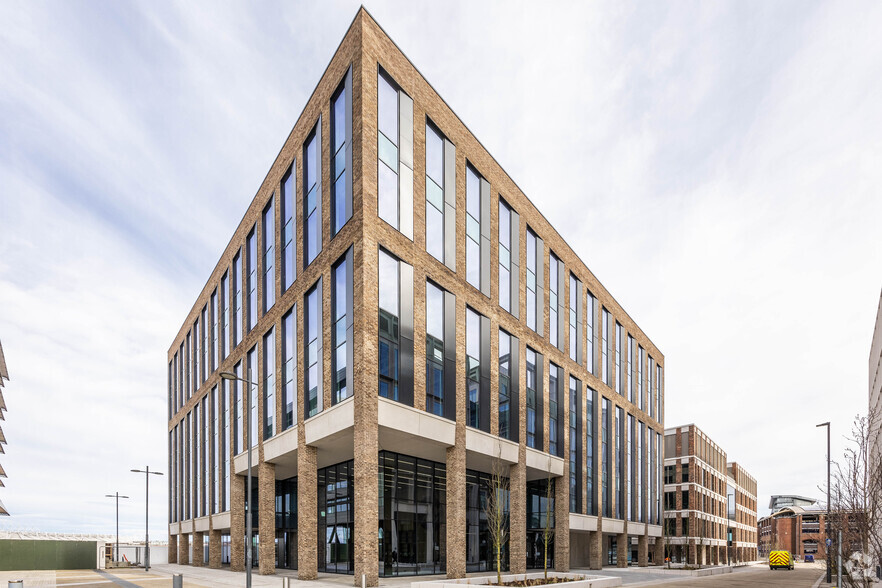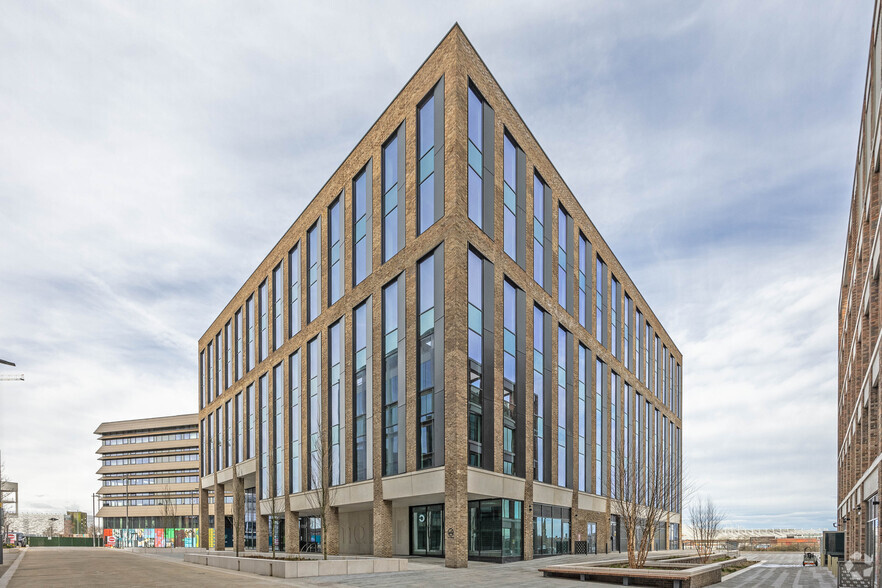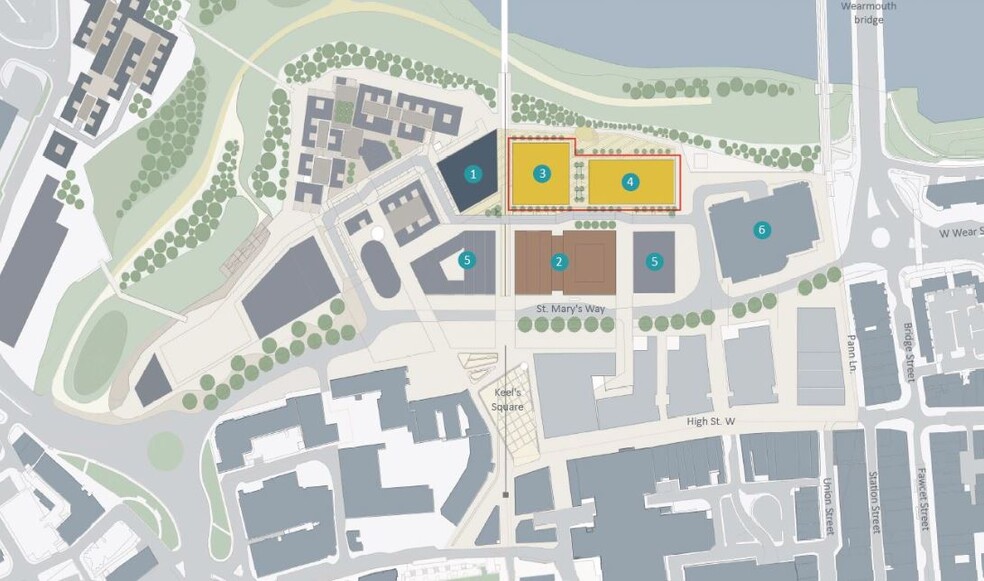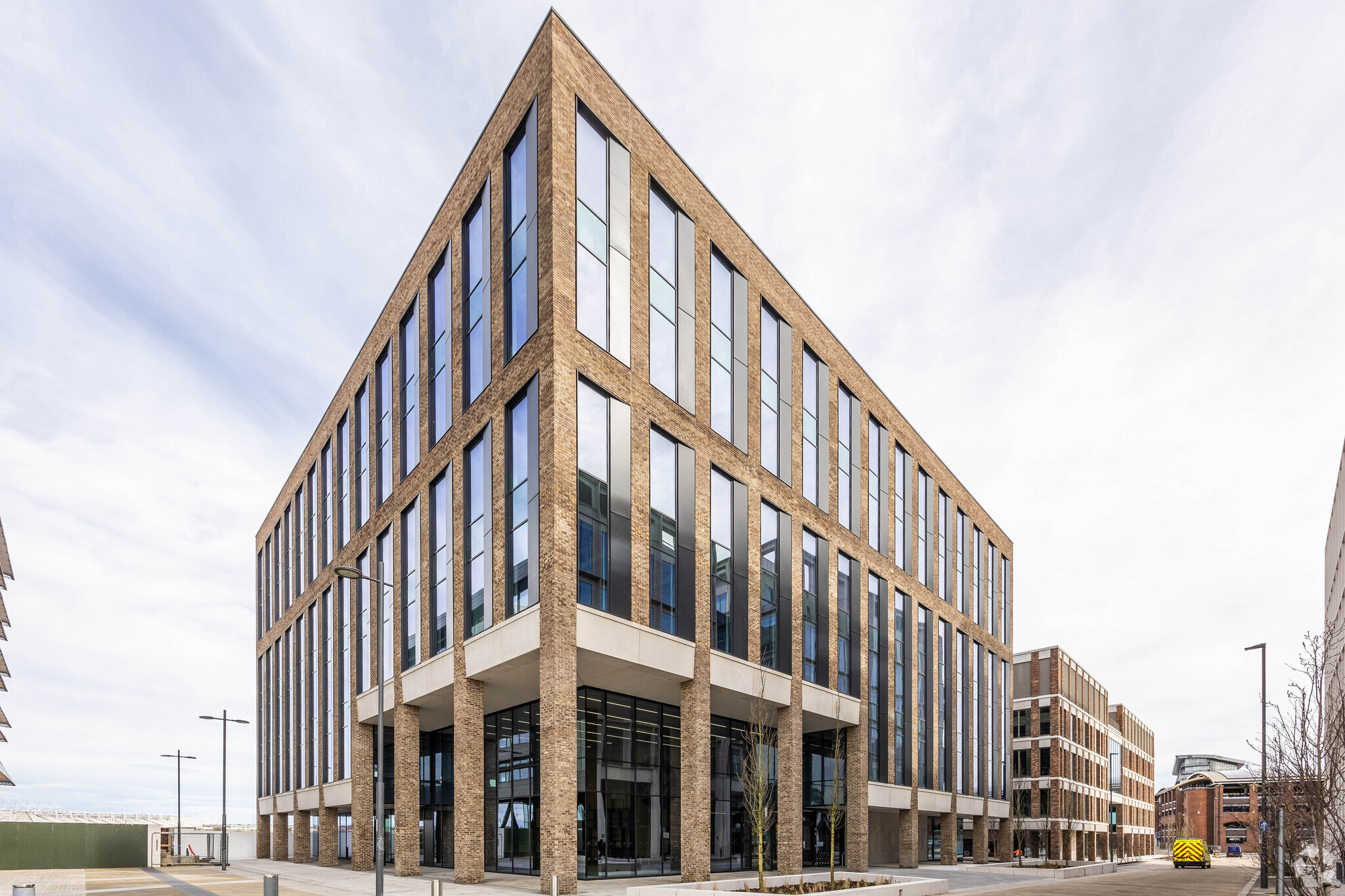Maker Plater Way 5,000 - 69,022 SF of 4-Star Office Space Available in Sunderland SR1 3AD



HIGHLIGHTS
- Prime City Centre Location Overlooking the Wearmouth Bridge and River Wear Basin
- Targeted BREEAM rating of Excellent upon completion
- Forms part of the Sunderland Riverside Regeneration Project
ALL AVAILABLE SPACES(5)
Display Rent as
- SPACE
- SIZE
- TERM
- RENT
- SPACE USE
- CONDITION
- AVAILABLE
6,878 sq ft of office space available on the Ground Floor
- Use Class: E
- Fits 18 - 56 People
- Can be combined with additional space(s) for up to 69,022 SF of adjacent space
- Raised Floor
- Shower Facilities
- Prime City Centre location
- Exposed ceiling finish
- Easily-divisible floor plates of up to 16,213 sf
- Mostly Open Floor Plan Layout
- Space is in Excellent Condition
- Central Air Conditioning
- Bicycle Storage
- Energy Performance Rating - A
- Large open plan floor plates
- Double height reception
Up to 13,444 sq ft of office space available on the First Floor
- Use Class: E
- Fits 13 - 108 People
- Can be combined with additional space(s) for up to 69,022 SF of adjacent space
- Raised Floor
- Shower Facilities
- Prime City Centre location
- Exposed ceiling finish
- Easily-divisible floor plates of up to 16,213 sf
- Mostly Open Floor Plan Layout
- Space is in Excellent Condition
- Central Air Conditioning
- Bicycle Storage
- Energy Performance Rating - A
- Large open plan floor plates
- Double height reception
Up to 16,864 sq ft of office space available on the Second Floor
- Use Class: E
- Fits 13 - 135 People
- Can be combined with additional space(s) for up to 69,022 SF of adjacent space
- Raised Floor
- Shower Facilities
- Prime City Centre location
- Exposed ceiling finish
- Easily-divisible floor plates of up to 16,213 sf
- Mostly Open Floor Plan Layout
- Space is in Excellent Condition
- Central Air Conditioning
- Bicycle Storage
- Energy Performance Rating - A
- Large open plan floor plates
- Double height reception
Up to 16,864 sq ft of office space available on the Third Floor
- Use Class: E
- Fits 13 - 135 People
- Can be combined with additional space(s) for up to 69,022 SF of adjacent space
- Raised Floor
- Shower Facilities
- Prime City Centre location
- Exposed ceiling finish
- Easily-divisible floor plates of up to 16,213 sf
- Mostly Open Floor Plan Layout
- Space is in Excellent Condition
- Central Air Conditioning
- Bicycle Storage
- Energy Performance Rating - A
- Large open plan floor plates
- Double height reception
Up to 14,972 sq ft of office space available on the Fourth Floor
- Use Class: E
- Fits 13 - 120 People
- Can be combined with additional space(s) for up to 69,022 SF of adjacent space
- Raised Floor
- Shower Facilities
- Prime City Centre location
- Exposed ceiling finish
- Easily-divisible floor plates of up to 16,213 sf
- Mostly Open Floor Plan Layout
- Space is in Excellent Condition
- Central Air Conditioning
- Bicycle Storage
- Energy Performance Rating - A
- Large open plan floor plates
- Double height reception
| Space | Size | Term | Rent | Space Use | Condition | Available |
| Ground | 6,878 SF | Negotiable | £24.00 /SF/PA | Office | Shell Space | Now |
| 1st Floor | 5,000-13,444 SF | Negotiable | £24.00 /SF/PA | Office | Shell Space | Now |
| 2nd Floor | 5,000-16,864 SF | Negotiable | £24.00 /SF/PA | Office | Shell Space | Now |
| 3rd Floor | 5,000-16,864 SF | Negotiable | £24.00 /SF/PA | Office | Shell Space | Now |
| 4th Floor | 5,000-14,972 SF | Negotiable | £24.00 /SF/PA | Office | Shell Space | Now |
Ground
| Size |
| 6,878 SF |
| Term |
| Negotiable |
| Rent |
| £24.00 /SF/PA |
| Space Use |
| Office |
| Condition |
| Shell Space |
| Available |
| Now |
1st Floor
| Size |
| 5,000-13,444 SF |
| Term |
| Negotiable |
| Rent |
| £24.00 /SF/PA |
| Space Use |
| Office |
| Condition |
| Shell Space |
| Available |
| Now |
2nd Floor
| Size |
| 5,000-16,864 SF |
| Term |
| Negotiable |
| Rent |
| £24.00 /SF/PA |
| Space Use |
| Office |
| Condition |
| Shell Space |
| Available |
| Now |
3rd Floor
| Size |
| 5,000-16,864 SF |
| Term |
| Negotiable |
| Rent |
| £24.00 /SF/PA |
| Space Use |
| Office |
| Condition |
| Shell Space |
| Available |
| Now |
4th Floor
| Size |
| 5,000-14,972 SF |
| Term |
| Negotiable |
| Rent |
| £24.00 /SF/PA |
| Space Use |
| Office |
| Condition |
| Shell Space |
| Available |
| Now |
PROPERTY OVERVIEW
Riverside Sunderland is on the the UK's most ambitious regeneration projects. The multi-phase mixed use development is transforming the Sunderland City Centre skyline, led by significant commercial, leisure, public sector and residential developments. Maker will occupy an exceptional position overlooking the Wearmouth Bridge and the River Wear Basin and will provide a fantastic opportunity to occupy high quality office accommodation in one of the UK's most cost effective locations . Maker will provide 81,489 sq ft of high-quality workspace, with large, open, easily-divisable floor plates of up to 16,213 sq ft.
- Raised Floor
- EPC - A
- Bicycle Storage
- Open-Plan
- Reception
- Shower Facilities
- Air Conditioning





