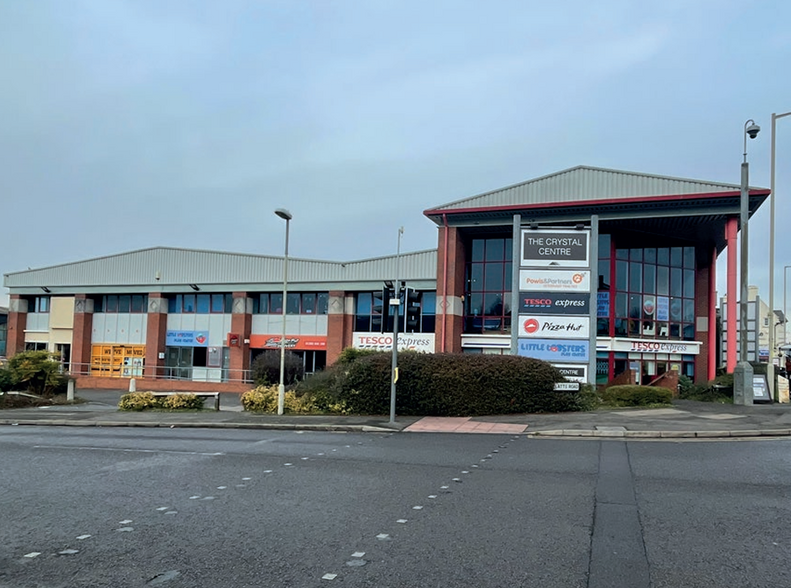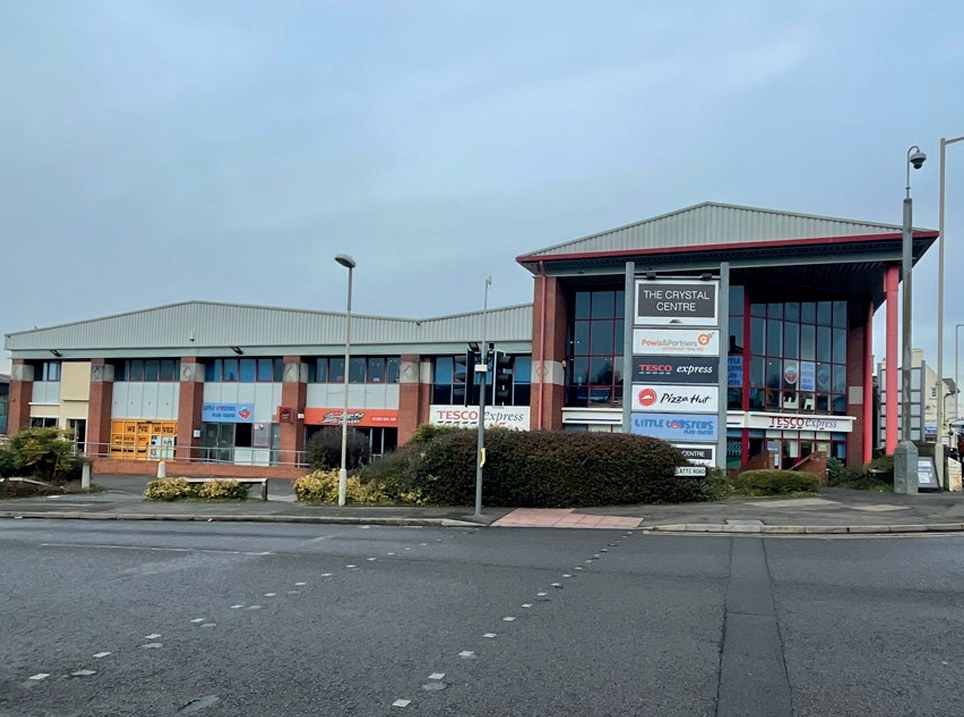Platts Rd - The Crystal Centre 1,071 - 4,415 SF Retail Units Offered at £315,000 Per Unit in Stourbridge DY8 4BX

INVESTMENT HIGHLIGHTS
- Prime location
- Ample car parking
- Good transport links
EXECUTIVE SUMMARY
The Crystal Centre is a 1990s retail/convenience development comprising three ground and one first floor units. The site lies on a prominent corner site which is accessed from Platts Road, there is a 42 space communal car park. The property occupies a prominent position at the busy intersection of the A491 Audnam High Street, Platts Road and Brettell Lane (A461), one mile to the north of Stourbridge town centre. The A491 has almost 25,000 traffic movements daily and is one of the main arterial routes into Stourbridge from north of the town. The road connects directly into the A449 Wolverhampton Road which provides direct access to Wolverhampton. The A461 leads north east to Brierley Hill and the Merry Hill Shopping Centre. The property is situated in a busy retail and commercial area with nearby occupiers including Lidl (opposite the property), a selection of local shops, VW, Fiat, Hyundai, Toyota and Vauxhall dealerships and trade occupiers such as Magnet and Halfords Autocentre. Merry Hill Shopping Centre is 21/2 miles to the east.
PROPERTY FACTS
| Price | £315,000 |
| Unit Size | 1,071 - 4,415 SF |
| No. Units | 2 |
| Total Building Size | 24,902 SF |
| Property Type | Retail |
| Property Subtype | Supermarket |
| Building Class | B |
| Number of Floors | 2 |
| Typical Floor Size | 12,451 SF |
| Year Built | 2005 |
| Lot Size | 0.81 AC |
| Parking Ratio | 2.09/1,000 SF |
2 UNITS AVAILABLE
Unit Unit 4
| Unit Size | 1,071 SF |
| Price | £315,000 |
| Price Per SF | £294.12 |
| Unit Use | Retail |
| Sale Type | Investment |
| Tenure | Long Leasehold |
| Net Initial Yield | 6.63% |
| NOI | £20,884.50 |
DESCRIPTION
The subject unit adjoins the Tesco Express, it is a ground floor lock up shop with separate customer and staff entrance doors. The unit has been divided into customer, kitchen and prep areas, office and stores. Externally the overall site is accessed off Platts Road and has 42 shared car parking spaces.
SALE NOTES
Virtual freehold. New 999 year lease at a peppercorn rent. Offers sought in excess of £315,000.
Unit Unit 3
| Unit Size | 4,415 SF |
| Price | £315,000 |
| Price Per SF | £71.35 |
| Unit Use | Retail |
| Sale Type | Investment |
| Tenure | Freehold |
| Net Initial Yield | 10.00% |
| NOI | £31,500 |
DESCRIPTION
The unit is a former Bathstore showroom, predominantly at first floor level fronting onto Platts Road and the subject car park. The unit has been fitted out as a children’s soft play centre. The ground floor entrance is within the main retail frontage and has a small lobby area, a staircase and customer lift leading to the first floor.
SALE NOTES
The freehold is being offered. Offers sought in excess of £315,000.
 Unit 3
Unit 3
 Unit 3
Unit 3
 Unit 3
Unit 3
AMENITIES
- Bus Route
- EPC - C
- Storage Space
NEARBY MAJOR RETAILERS















