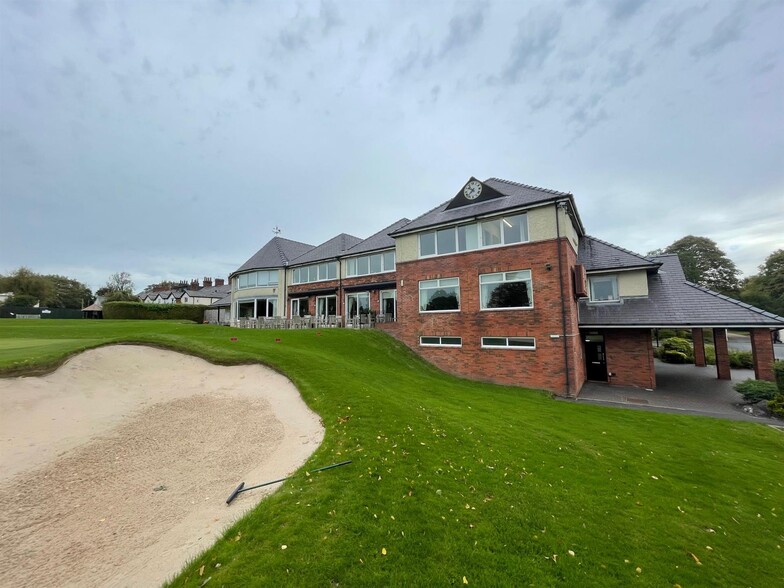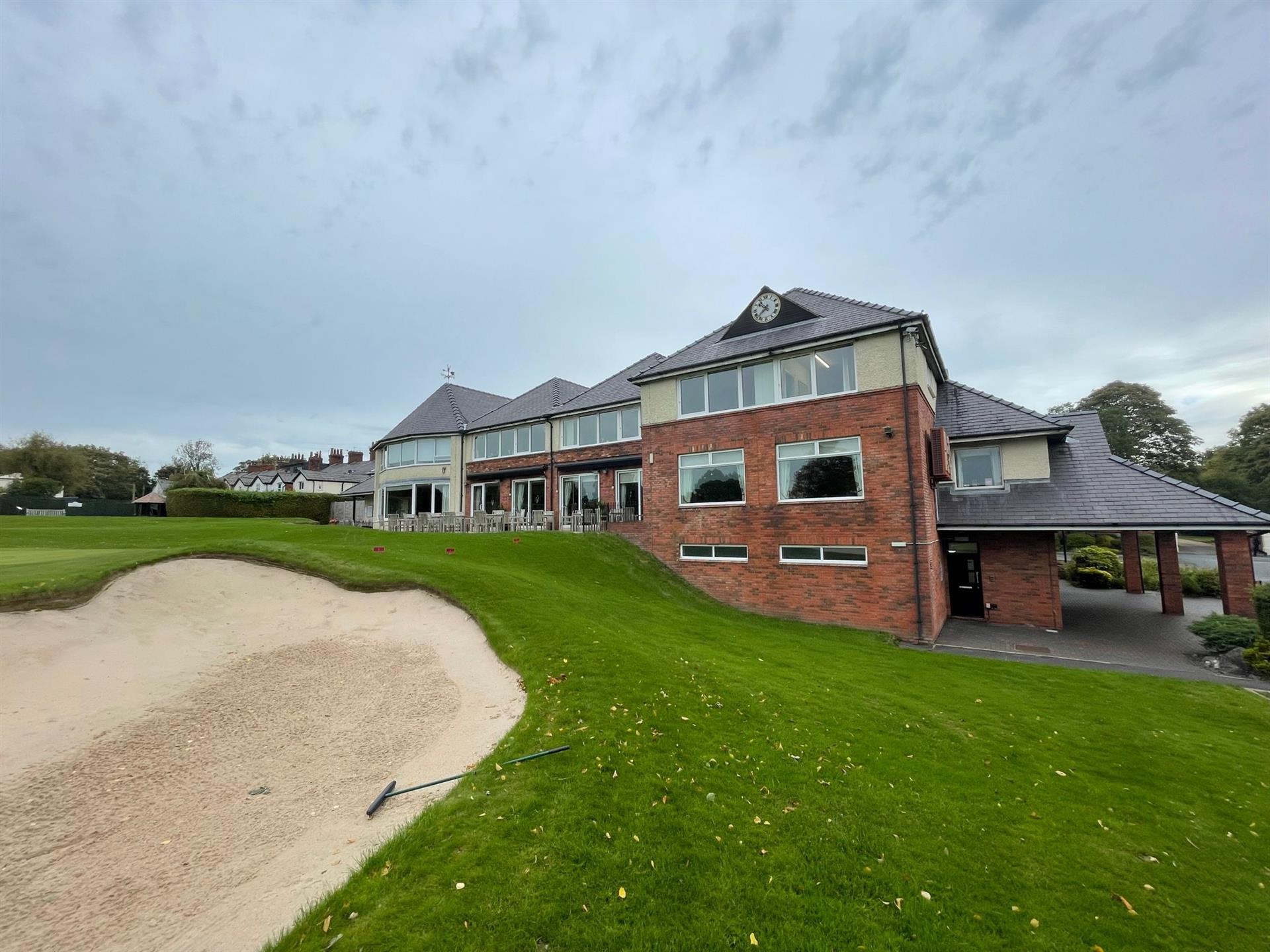Pleasington Golf Club Pleasington Ln 530 - 1,095 SF of Office Space Available in Pleasington BB2 5JF

HIGHLIGHTS
- Good quality first floor office suite
- Ample parking
- Picturesque location with views across the golf course
ALL AVAILABLE SPACES(2)
Display Rent as
- SPACE
- SIZE
- TERM
- RENT
- SPACE USE
- CONDITION
- AVAILABLE
The property comprises the first floor office suite which enjoys a fantastic view overlooking the 18th green. Access to the accommodation is via a staircase adjacent to the professional shop, leading to a pleasant open plan reception/meeting area. Internally the suite benefits from carpet tile floors, LED lighting, double glazed windows and gas fired central heating. The space is partitioned to provide 2 large individual offices with ancillary storage accommodation. Externally there is ample on site parking with 3 dedicated parking spaces available for the suite.
- Use Class: E
- Mostly Open Floor Plan Layout
- Can be combined with additional space(s) for up to 1,095 SF of adjacent space
- Reception Area
- Drop Ceilings
- Storage space
- Double glazed windows
- Fully Built-Out as Standard Office
- Fits 2 - 5 People
- Central Heating System
- Fully Carpeted
- Natural Light
- LED lighting
The property comprises the first floor office suite which enjoys a fantastic view overlooking the 18th green. Access to the accommodation is via a staircase adjacent to the professional shop, leading to a pleasant open plan reception/meeting area. Internally the suite benefits from carpet tile floors, LED lighting, double glazed windows and gas fired central heating. The space is partitioned to provide 2 large individual offices with ancillary storage accommodation. Externally there is ample on site parking with 3 dedicated parking spaces available for the suite.
- Use Class: E
- Mostly Open Floor Plan Layout
- Can be combined with additional space(s) for up to 1,095 SF of adjacent space
- Reception Area
- Drop Ceilings
- Storage space
- Double glazed windows
- Fully Built-Out as Standard Office
- Fits 2 - 5 People
- Central Heating System
- Fully Carpeted
- Natural Light
- LED lighting
| Space | Size | Term | Rent | Space Use | Condition | Available |
| 1st Floor, Ste 1 | 565 SF | 3-9 Years | £10.00 /SF/PA | Office | Full Build-Out | Now |
| 1st Floor, Ste 2 | 530 SF | 3-9 Years | £10.00 /SF/PA | Office | Full Build-Out | Now |
1st Floor, Ste 1
| Size |
| 565 SF |
| Term |
| 3-9 Years |
| Rent |
| £10.00 /SF/PA |
| Space Use |
| Office |
| Condition |
| Full Build-Out |
| Available |
| Now |
1st Floor, Ste 2
| Size |
| 530 SF |
| Term |
| 3-9 Years |
| Rent |
| £10.00 /SF/PA |
| Space Use |
| Office |
| Condition |
| Full Build-Out |
| Available |
| Now |
PROPERTY OVERVIEW
Pleasington Golf Club is located in the centre of the village of Pleasington which lies approximately 3 miles South West of Blackburn town centre.





