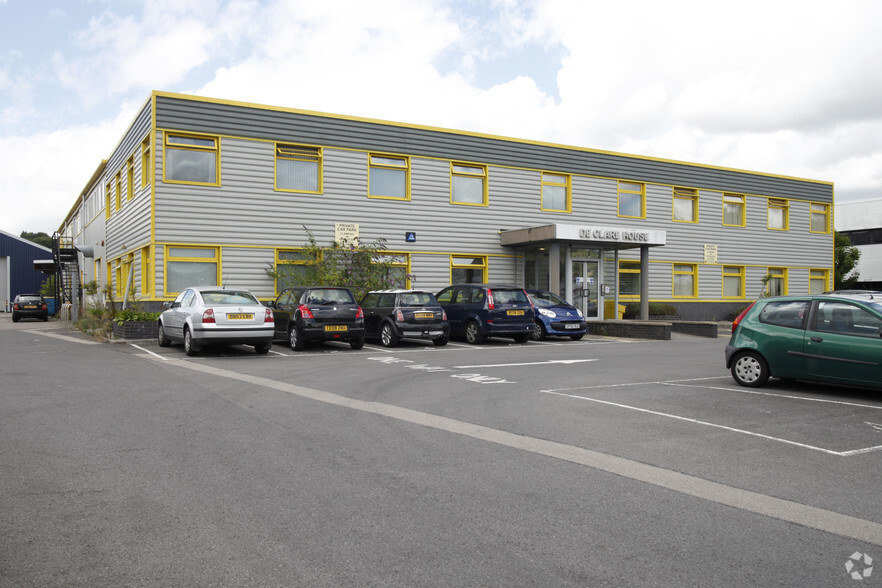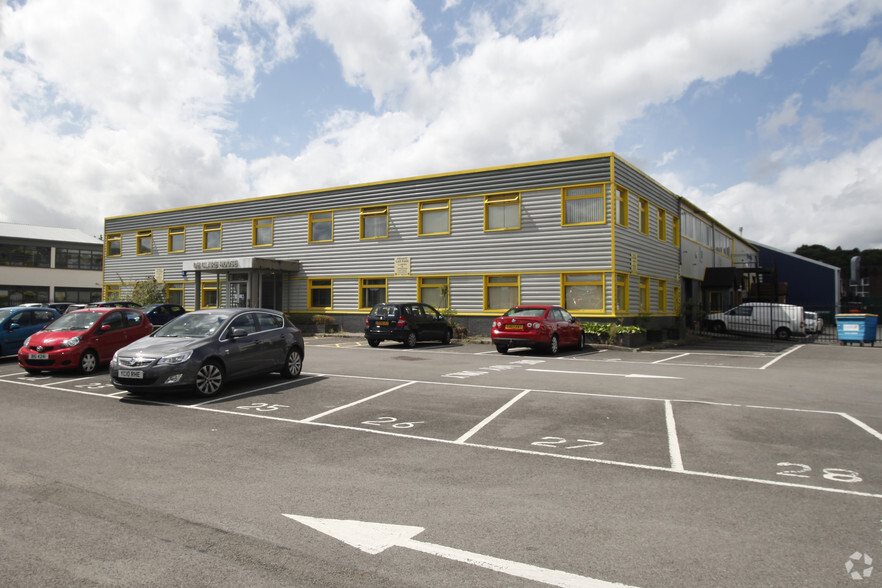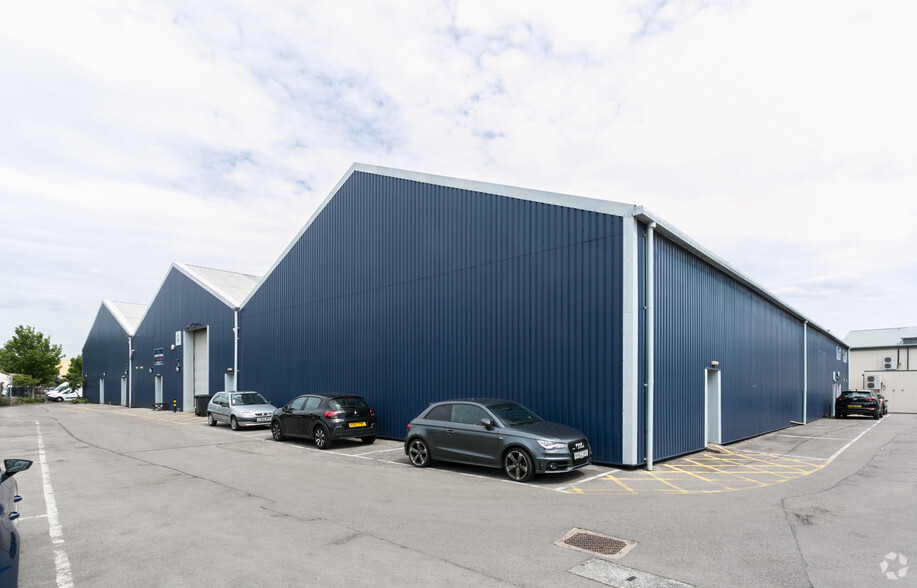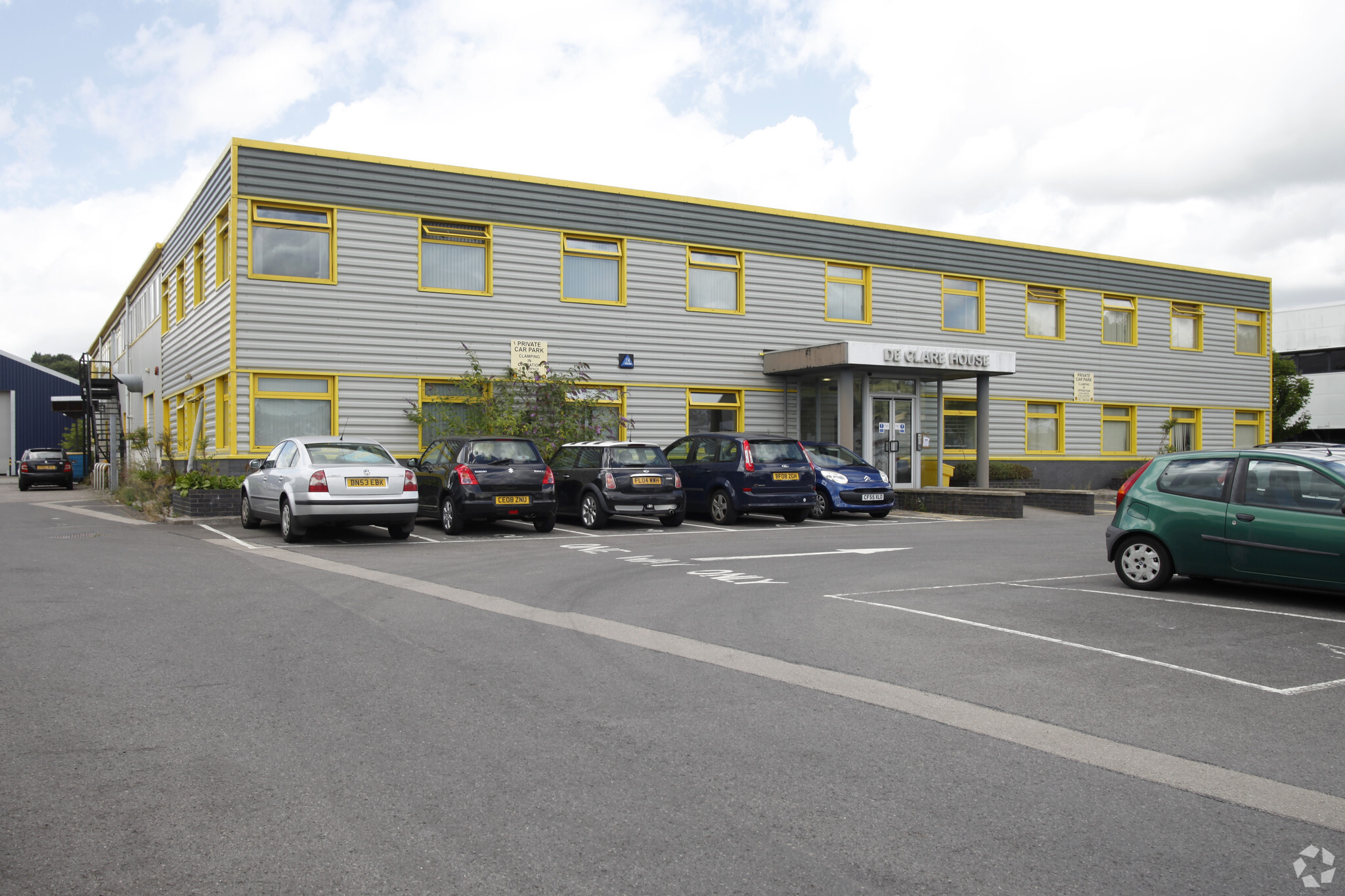De Clare House Pontygwindy Rd 285 - 1,731 SF of Office Space Available in Caerphilly CF83 3HU



HIGHLIGHTS
- Great roads connections
- Ample on-site car parking
- Strategic location
FEATURES
ALL AVAILABLE SPACES(2)
Display Rent as
- SPACE
- SIZE
- TERM
- RENT
- SPACE USE
- CONDITION
- AVAILABLE
Available space comprises 285 sq ft of office area. A new lease is available for terms to be agreed, rent at £75 per week exclusive. The subject suites benefit from perimeter trunking, suspended ceilings with recessed lighting and carpet flooring. Heating is provided by way of electric wall mounted heaters. Furthermore there is a communal kitchen, waiting area and communal male / female WC facilities. Each suite benefits from a lockable door and 24/7 hour access is available. Electricity is separately metered and payable in addition to rent.
- Use Class: E
- Mostly Open Floor Plan Layout
- Fully Carpeted
- Secure Storage
- Perimeter Trunking
- Lockable door & 24/7 hour access
- Partially Built-Out as Standard Office
- Kitchen
- Security System
- Private Restrooms
- Suspended ceilings with recessed lighting
- 1 car parking space available
De Clare House provides refurbished modern office accommodation over ground and first floor levels with a communal reception area, passenger lift and male, female & Disabled WC facilities. Suite 3: - Self contained office suite - Fully carpeted throughout the office areas - Gas central heating - LED lighting - Kitchenette - 5 car parking spaces
- Use Class: E
- Mostly Open Floor Plan Layout
- Elevator Access
- Secure Storage
- Refurbished office space
- Partially Built-Out as Standard Office
- Central Heating System
- Fully Carpeted
- New flexible lease
- Self contained office suite
| Space | Size | Term | Rent | Space Use | Condition | Available |
| Ground, Ste C | 285 SF | Negotiable | £12.66 /SF/PA | Office | Partial Build-Out | Now |
| 1st Floor, Ste 3 | 1,446 SF | Negotiable | £8.29 /SF/PA | Office | Partial Build-Out | Now |
Ground, Ste C
| Size |
| 285 SF |
| Term |
| Negotiable |
| Rent |
| £12.66 /SF/PA |
| Space Use |
| Office |
| Condition |
| Partial Build-Out |
| Available |
| Now |
1st Floor, Ste 3
| Size |
| 1,446 SF |
| Term |
| Negotiable |
| Rent |
| £8.29 /SF/PA |
| Space Use |
| Office |
| Condition |
| Partial Build-Out |
| Available |
| Now |
PROPERTY OVERVIEW
De Clare Industrial Estate is a complex of refurbished industrial / warehouse units. Unit B comprises a ground floor business premises with integral office and storage accommodation. The unit benefits from kitchen facilities and communal WC's. The offices are carpeted throughout with a suspended ceiling and inset air conditioning units. The storage unit has a roller shutter door measuring 2.3m (W) x 2.8m (H) with a hard wearing floor covering. The full EPC can be provided on request
PROPERTY FACTS
SELECT TENANTS
- FLOOR
- TENANT NAME
- INDUSTRY
- GRND
- Alive Denim Limited
- -
- Multiple
- Athletics Caerphilly Ltd
- Arts, Entertainment, and Recreation
- 1st
- Citizens Advice Bureau
- Health Care and Social Assistance
- GRND
- Glatfelter
- Manufacturing
- GRND
- Llamau Ltd
- -
- GRND
- Makura Sport
- Manufacturing
- GRND
- Montana
- -
- Multiple
- Protectorcomms
- -
- Multiple
- Santia
- -
- 1st
- Vetro Recruitment limited
- Administrative and Support Services










