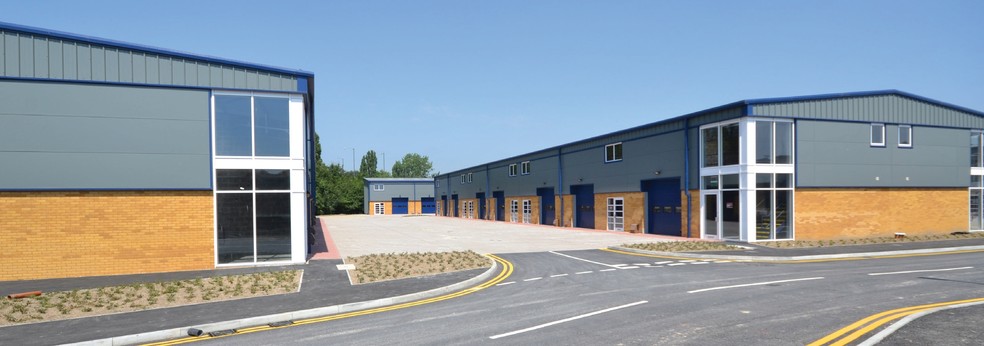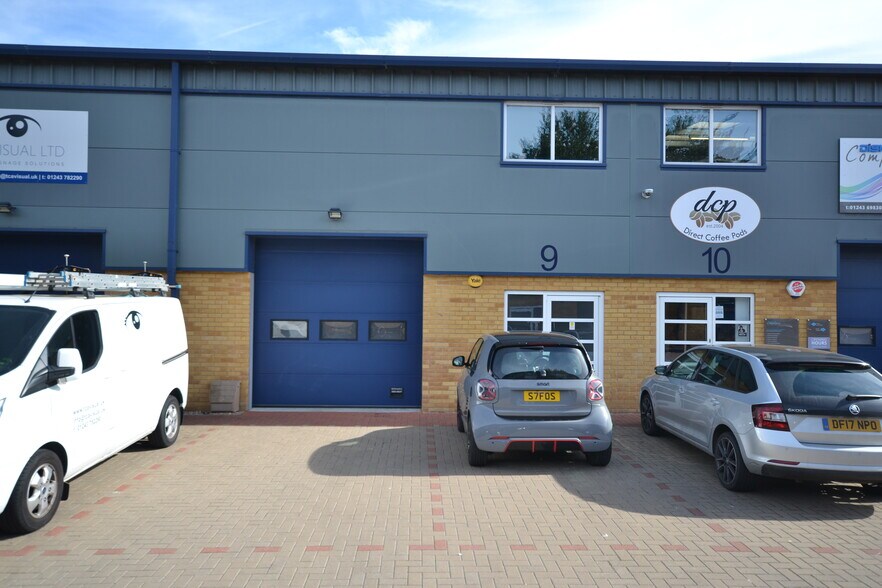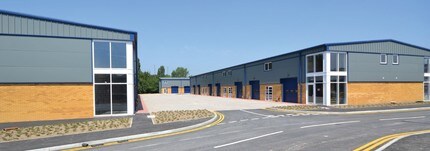
This feature is unavailable at the moment.
We apologize, but the feature you are trying to access is currently unavailable. We are aware of this issue and our team is working hard to resolve the matter.
Please check back in a few minutes. We apologize for the inconvenience.
- LoopNet Team
thank you

Your email has been sent!
Portfield
Chichester PO19 7BJ
Site K - Phase II · Industrial Property For Sale · 14,083 SF


Investment Highlights
- 3 Phase power to all units
- Roller shutter doors
- Well established industrial location
Executive Summary
The Cathedral City of Chichester is conveniently located along the A27 south coast trunk road, and lies approximately 15 miles to the east of Portsmouth and 30 miles west of Brighton. Glenmore Business Park adjoins the A27, offering quick access both East & West towards the M27 & A23/M23. The nearby Portfield Retail Park, Portfield Trade Centre & Chichester Trade Centre are host to a wide variety of national retail and trade operators.
PROPERTY FACTS
| Unit Size | 2,024 SF | Number of Floors | 2 |
| No. Units | 2 | Typical Floor Size | 9,367 SF |
| Total Building Size | 14,083 SF | Year Built | 2018 |
| Property Type | Industrial | Lot Size | 0.34 AC |
| Property Subtype | Warehouse | Parking Ratio | 0.14/1,000 SF |
| Building Class | B |
| Unit Size | 2,024 SF |
| No. Units | 2 |
| Total Building Size | 14,083 SF |
| Property Type | Industrial |
| Property Subtype | Warehouse |
| Building Class | B |
| Number of Floors | 2 |
| Typical Floor Size | 9,367 SF |
| Year Built | 2018 |
| Lot Size | 0.34 AC |
| Parking Ratio | 0.14/1,000 SF |
2 Units Available
Unit K39
| Unit Size | 2,024 SF | Sale Type | Investment or Owner User |
| Unit Use | Industrial | Tenure | Freehold |
| Unit Size | 2,024 SF |
| Unit Use | Industrial |
| Sale Type | Investment or Owner User |
| Tenure | Freehold |
Description
Units K39 & K40 form part of a mid terrace industrial / warehouse property of steel and breeze block construction, constructed in the 2018. Internally the units are arranged over ground and first floor benefiting from 3 phase power, translucent roof panels, concrete flooring, three phase electric, strip lighting, mains gas supply, kitchen, first floor glazing, and accessible w/c. A partition office has been created in each unit.
The property can be accessed either by pedestrian or roller shutter door (3mx3m).
Externally each unit has the benefit of two allocated parking spaces alongside a loading bay.
Sale Notes
Available via freehold with vacant possession. Also available to let.
Unit K40
| Unit Size | 2,024 SF | Sale Type | Investment or Owner User |
| Unit Use | Industrial | Tenure | Freehold |
| Unit Size | 2,024 SF |
| Unit Use | Industrial |
| Sale Type | Investment or Owner User |
| Tenure | Freehold |
Description
Units K39 & K40 form part of a mid terrace industrial / warehouse property of steel and breeze block construction, constructed in the 2018. Internally the units are arranged over ground and first floor benefiting from 3 phase power, translucent roof panels, concrete flooring, three phase electric, strip lighting, mains gas supply, kitchen, first floor glazing, and accessible w/c. A partition office has been created in each unit.
The property can be accessed either by pedestrian or roller shutter door (3mx3m).
Externally each unit has the benefit of two allocated parking spaces alongside a loading bay.
Sale Notes
Available via freehold with vacant possession. Also available to let.
Amenities
- 24 Hour Access
- Bus Route
- Air Conditioning
Utilities
- Lighting
- Water
- Sewer
- Heating

