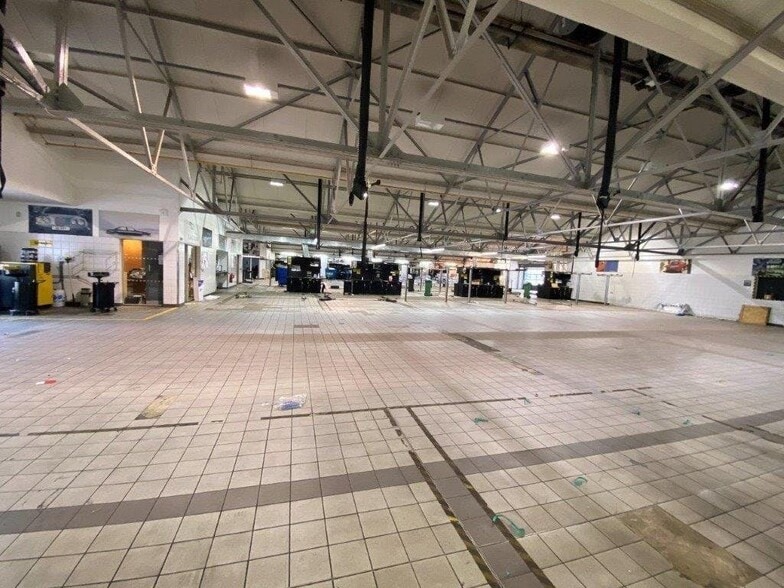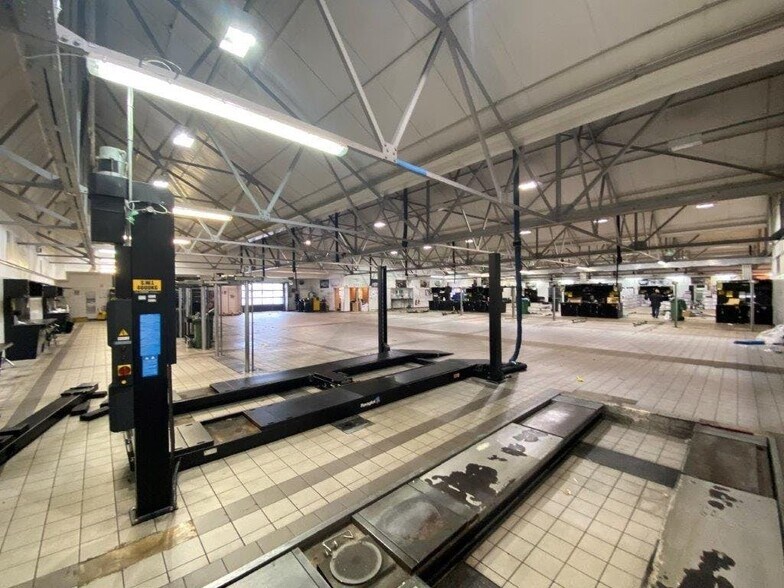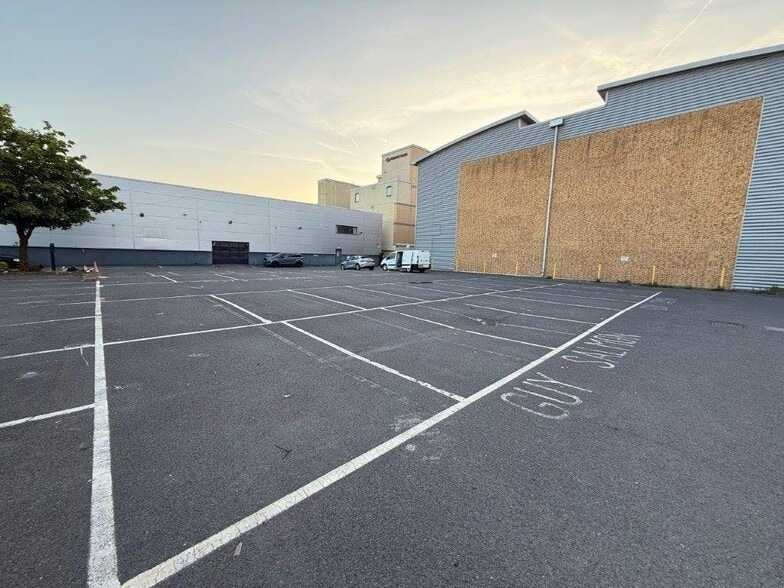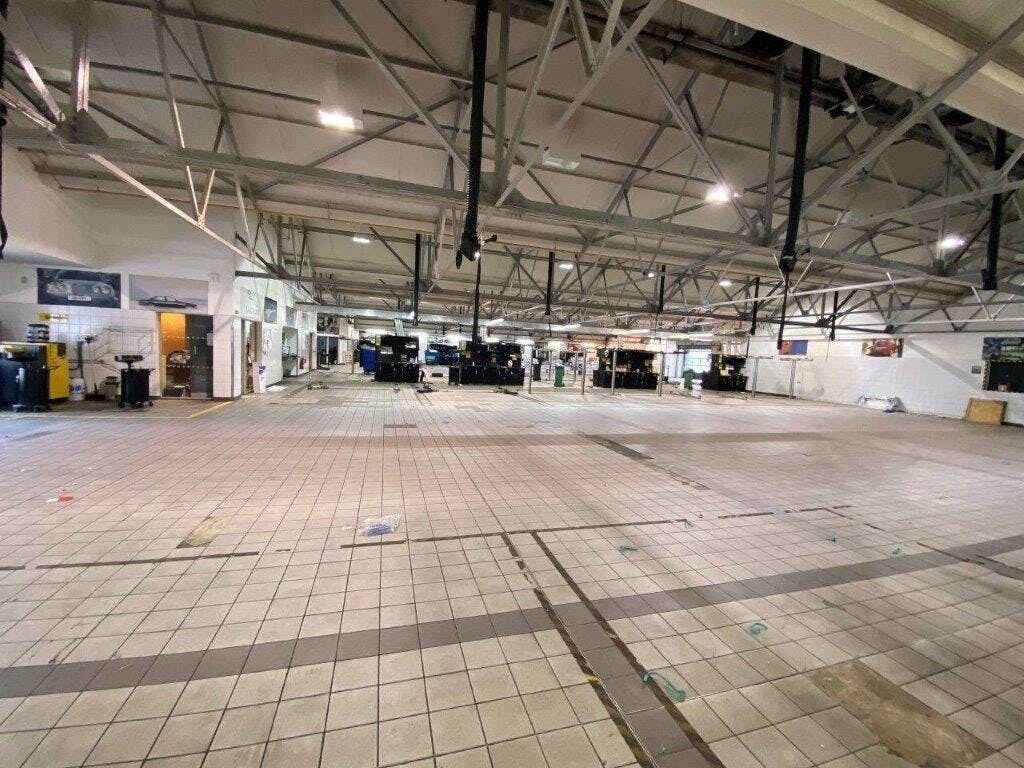Your email has been sent.

Kingston House Estate Portsmouth Rd 13,855 sq ft of Industrial Space Available in Surbiton KT6 5QG



HIGHLIGHTS
- Suitable for manufacturing or vehicle workshop.
- Prominent position just off A307 Portsmouth Road.
- 3 metre eaves rising to 7 metres at apex.
- Rare industrial/warehouse opportunity.
- Central London 13 miles north east.
- Exellent parking provisions - 29 spaces.
FEATURES
ALL AVAILABLE SPACE(1)
Display Rent as
- SPACE
- SIZE
- TERM
- RATE
- USE
- CONDITION
- AVAILABLE
Available immediately is this Surbiton industrial unit that is currently configured for use as a vehicle service centre featuring 13 work bays alongside ancillary office space, a reception/parts area and staff facilities. The main workshop is finished to a high standard and includes a tiled floor, strip and box lighting, plus heating via overhead strip heaters. Access to the workshop is provided through two separate up-and-over doors, one at the front and another at the rear, leading into the parts department. One section of the workshop has been partitioned off to create a dedicated parts storage area and additional office space whilst at the northern end of the building there is a two-storey section that includes a canteen, an additional office and WC facilities with a shower. Externally the unit benefits from tarmac surfaced areas and 29 allocated parking spaces mainly found on the forecourt. Full repairing & insuring sublease for a term to be agreed (up to 3rd May 2043 if required) The lease will be subject to RPI linked rent reviews every 5 yrs of which the next is May 2028 and capped at 3% per annum.
- Use Class: Class 5
- 1 Level Access Door
- Secure Storage
- Shower Facilities
- Energy Performance Rating - D
- Smoke Detector
- 3 metre eaves rising to 7 metres at apex
- Includes 2,977 sq ft of dedicated office space
- Central Heating System
- Natural Light
- Exclusive WC facilities
- Yard
- Suitable for manufacturing or vehicle workshop
- Office space, reception/parts area
| Space | Size | Term | Rate | Space Use | Condition | Available |
| Ground - 8A | 13,855 sq ft | Negotiable | £15.52 /sq ft pa £1.29 /sq ft pcm £215,030 pa £17,919 pcm | Industrial | Full Fit-Out | Now |
Ground - 8A
| Size |
| 13,855 sq ft |
| Term |
| Negotiable |
| Rate |
| £15.52 /sq ft pa £1.29 /sq ft pcm £215,030 pa £17,919 pcm |
| Space Use |
| Industrial |
| Condition |
| Full Fit-Out |
| Available |
| Now |
Ground - 8A
| Size | 13,855 sq ft |
| Term | Negotiable |
| Rate | £15.52 /sq ft pa |
| Space Use | Industrial |
| Condition | Full Fit-Out |
| Available | Now |
Available immediately is this Surbiton industrial unit that is currently configured for use as a vehicle service centre featuring 13 work bays alongside ancillary office space, a reception/parts area and staff facilities. The main workshop is finished to a high standard and includes a tiled floor, strip and box lighting, plus heating via overhead strip heaters. Access to the workshop is provided through two separate up-and-over doors, one at the front and another at the rear, leading into the parts department. One section of the workshop has been partitioned off to create a dedicated parts storage area and additional office space whilst at the northern end of the building there is a two-storey section that includes a canteen, an additional office and WC facilities with a shower. Externally the unit benefits from tarmac surfaced areas and 29 allocated parking spaces mainly found on the forecourt. Full repairing & insuring sublease for a term to be agreed (up to 3rd May 2043 if required) The lease will be subject to RPI linked rent reviews every 5 yrs of which the next is May 2028 and capped at 3% per annum.
- Use Class: Class 5
- Includes 2,977 sq ft of dedicated office space
- 1 Level Access Door
- Central Heating System
- Secure Storage
- Natural Light
- Shower Facilities
- Exclusive WC facilities
- Energy Performance Rating - D
- Yard
- Smoke Detector
- Suitable for manufacturing or vehicle workshop
- 3 metre eaves rising to 7 metres at apex
- Office space, reception/parts area
PROPERTY OVERVIEW
Kingston House Estate comprises a detached retail/vehicle repair workshop of steel frame construction. The industrial unit is situated on an established commercial estate off the A307 Portsmouth Road, approximately half a mile west of Surbiton around 2 miles south of Kingston upon Thames with the A3 easily accessible located just 2.5 miles to the south east via the A243 and the estate is home to a number of prominent occupiers such as The Crowne Plaza Hotel, Brewers, Shurgard Self Storage and a BMW dealership. The surrounding area comprises mainly affluent residential neighbourhoods with Surbiton (South Western Railway) station the closest rail link offering fast and frequent services to London Waterloo, with journey times from just 18 minutes.
SERVICE FACILITY FACTS
Presented by

Kingston House Estate | Portsmouth Rd
Hmm, there seems to have been an error sending your message. Please try again.
Thanks! Your message was sent.






