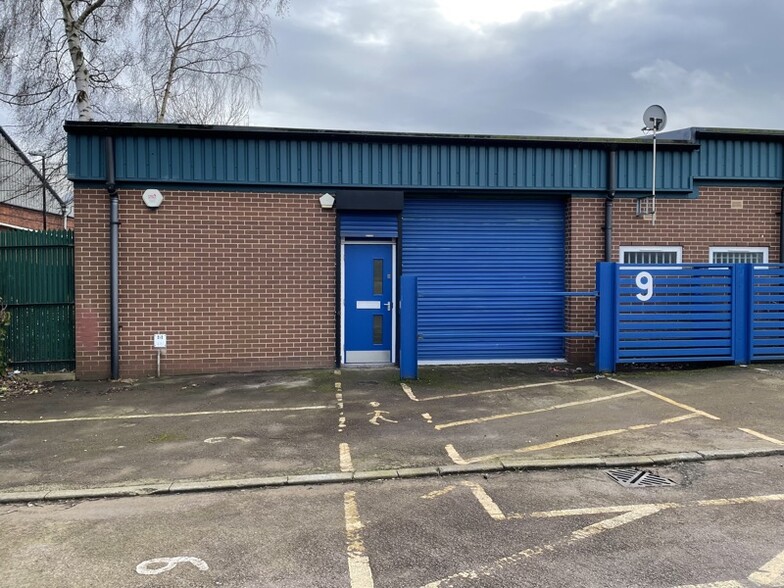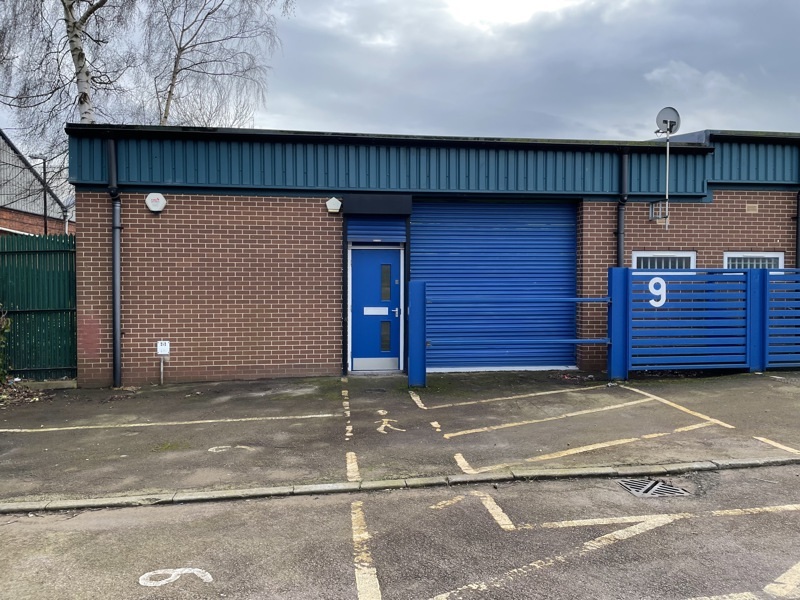Portway Clos 1,235 SF of Industrial Space Available in Coventry CV4 9UY

HIGHLIGHTS
- Offers good links to the regional road network
- Two car parking spaces
- Approximately 4 miles west of Coventry City Centre
FEATURES
ALL AVAILABLE SPACE(1)
Display Rent as
- SPACE
- SIZE
- TERM
- RENT
- SPACE USE
- CONDITION
- AVAILABLE
Unit 9 offers an end-terraced brick and blockwork built industrial unit under a mono pitch sheet clad roof.
- Use Class: B8
- Secure Storage
- Energy Performance Rating - D
- Open plan workshop/warehouse space
- Kitchen
- Private Restrooms
- Access is via a roller shutter
- Lighting throughout the unit
| Space | Size | Term | Rent | Space Use | Condition | Available |
| Ground - 9 | 1,235 SF | 3 Years | £12.96 /SF/PA | Industrial | Full Build-Out | Now |
Ground - 9
| Size |
| 1,235 SF |
| Term |
| 3 Years |
| Rent |
| £12.96 /SF/PA |
| Space Use |
| Industrial |
| Condition |
| Full Build-Out |
| Available |
| Now |
PROPERTY OVERVIEW
Unit 9 offers an end-terraced brick and blockwork built industrial unit under a mono pitch sheet clad roof. Access is via a roller shutter measuring 2.55m wide x 2.94m high. Internally the property comprises predominantly open plan workshop/warehouse space, together with WC to one corner and basic sink/kitchenette fitted next to it. The unit benefits from three phase electricity, mains gas connection, mains water and drainage. Lighting throughout the unit is by way of strip fluorescent tubes. Externally the unit benefits from two car parking spaces together with use of visitor spaces on the Estate.








