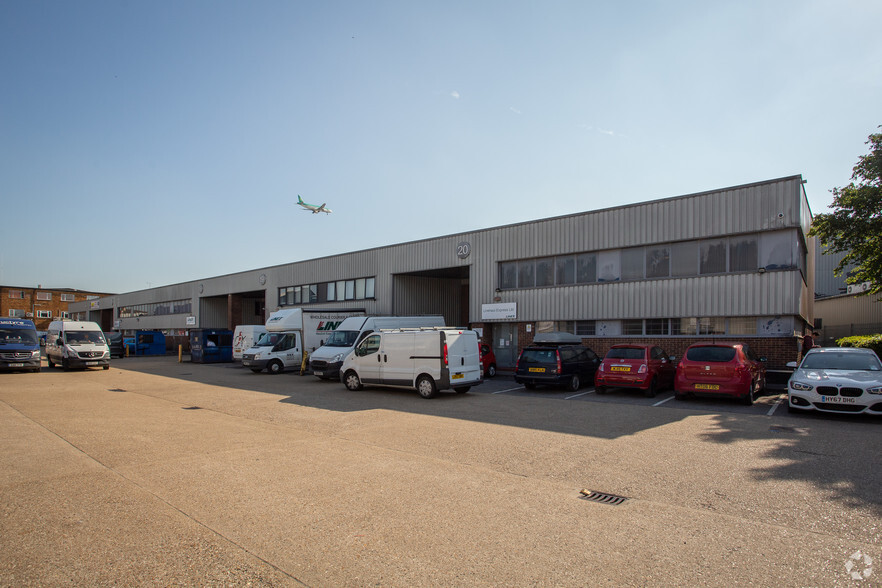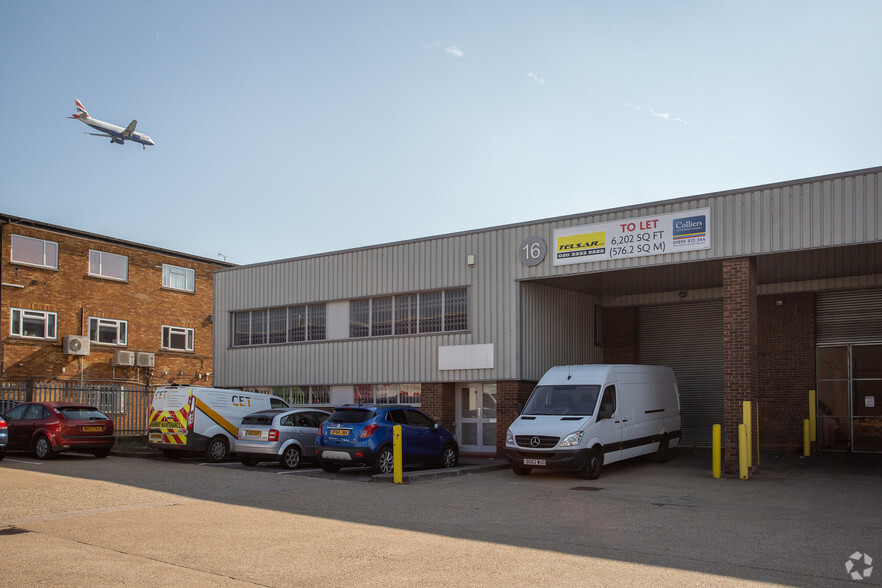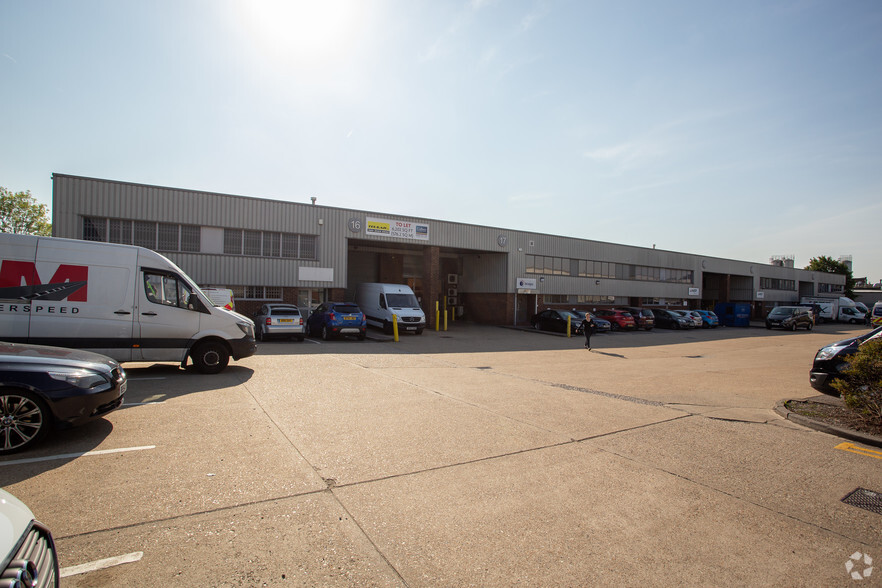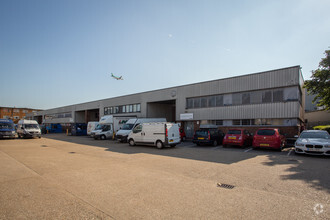
This feature is unavailable at the moment.
We apologize, but the feature you are trying to access is currently unavailable. We are aware of this issue and our team is working hard to resolve the matter.
Please check back in a few minutes. We apologize for the inconvenience.
- LoopNet Team
thank you

Your email has been sent!
Poyle Rd
6,206 SF of Industrial Space Available in Slough SL3 0BH



Highlights
- Prominent Location
- Parking Available
- Great Transport Links
Features
all available space(1)
Display Rent as
- Space
- Size
- Term
- Rent
- Space Use
- Condition
- Available
The 2 spaces in this building must be leased together, for a total size of 6,206 SF (Contiguous Area):
Unit 16 has been constructed using a steel portal frame with a new roof, access to the open plan warehouse is via an electric full height roller shutter door serviced by a dedicated covered loading bay. Ancillary office accommodation is located on the ground and first floor, with the unit benefitting from 3 phase power, a max height of 7.55m and allocated parking to the front of the unit.
- Use Class: B2
- Central Air Conditioning
- Automatic Blinds
- Good Natural Light
- Roller Shutters
- Includes 696 SF of dedicated office space
- Security System
- Private Restrooms
- Good Ceiling Height
| Space | Size | Term | Rent | Space Use | Condition | Available |
| Ground - Unit 16, 1st Floor - Unit 16 | 6,206 SF | Negotiable | £21.00 /SF/PA £1.75 /SF/MO £226.04 /m²/PA £18.84 /m²/MO £130,326 /PA £10,861 /MO | Industrial | Partial Build-Out | Now |
Ground - Unit 16, 1st Floor - Unit 16
The 2 spaces in this building must be leased together, for a total size of 6,206 SF (Contiguous Area):
| Size |
|
Ground - Unit 16 - 5,510 SF
1st Floor - Unit 16 - 696 SF
|
| Term |
| Negotiable |
| Rent |
| £21.00 /SF/PA £1.75 /SF/MO £226.04 /m²/PA £18.84 /m²/MO £130,326 /PA £10,861 /MO |
| Space Use |
| Industrial |
| Condition |
| Partial Build-Out |
| Available |
| Now |
Ground - Unit 16, 1st Floor - Unit 16
| Size |
Ground - Unit 16 - 5,510 SF
1st Floor - Unit 16 - 696 SF
|
| Term | Negotiable |
| Rent | £21.00 /SF/PA |
| Space Use | Industrial |
| Condition | Partial Build-Out |
| Available | Now |
Unit 16 has been constructed using a steel portal frame with a new roof, access to the open plan warehouse is via an electric full height roller shutter door serviced by a dedicated covered loading bay. Ancillary office accommodation is located on the ground and first floor, with the unit benefitting from 3 phase power, a max height of 7.55m and allocated parking to the front of the unit.
- Use Class: B2
- Includes 696 SF of dedicated office space
- Central Air Conditioning
- Security System
- Automatic Blinds
- Private Restrooms
- Good Natural Light
- Good Ceiling Height
- Roller Shutters
Property Overview
Built in 1970, this property comprises two floors with a total area of 42,156 sq ft of industrial space.
Distribution FACILITY FACTS
Presented by
Company Not Provided
Poyle Rd
Hmm, there seems to have been an error sending your message. Please try again.
Thanks! Your message was sent.







