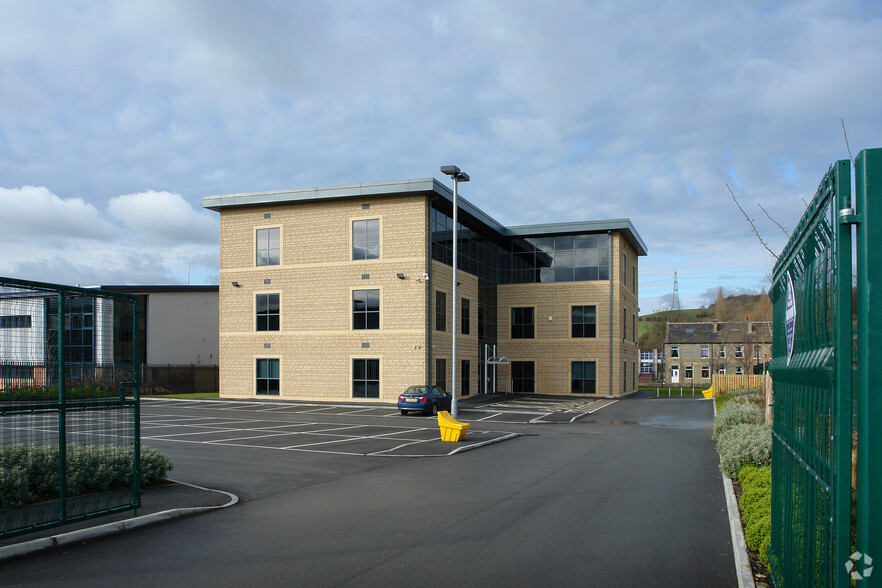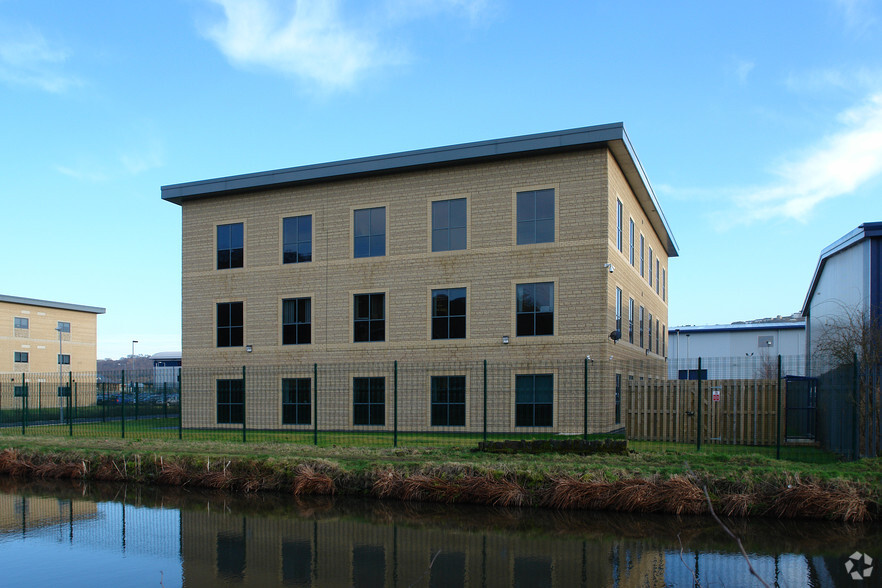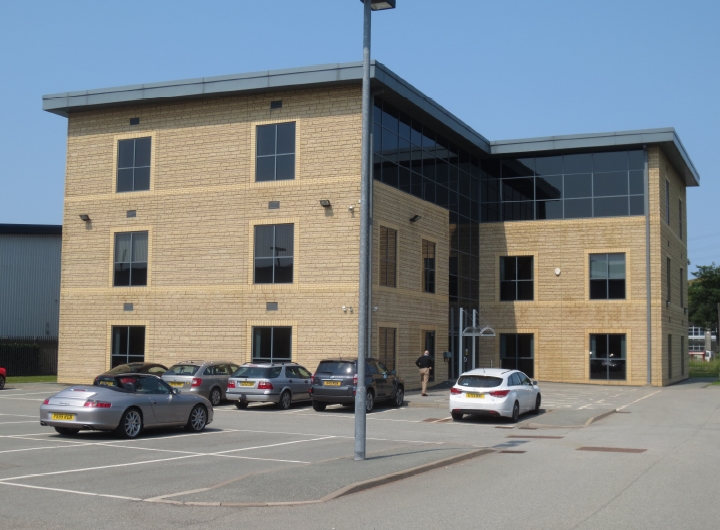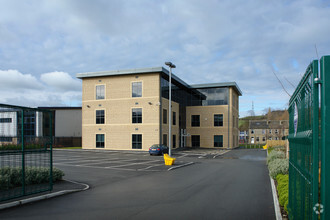
This feature is unavailable at the moment.
We apologize, but the feature you are trying to access is currently unavailable. We are aware of this issue and our team is working hard to resolve the matter.
Please check back in a few minutes. We apologize for the inconvenience.
- LoopNet Team
thank you

Your email has been sent!
Brindley House Premier Way
1,736 - 3,891 SF of Office Space Available in Elland HX5 9HF



Highlights
- Proximity to local transport networks
- Ample parking available
- Offers modern office suites
all available spaces(2)
Display Rent as
- Space
- Size
- Term
- Rent
- Space Use
- Condition
- Available
The property comprises a modern high specification office suite situated on the first floor of this prestigious three storey detached office building incorporating an artificial stone façade with natural stone detailing under an artificial blue slate pitched roof. Subjects are offered by way of a new FRI lease for a term to be agreed for £12/SF and occupies 2,155 SF of office space
- Use Class: B1
- Open Floor Plan Layout
- Central Air and Heating
- Elevator Access
- Raised Floor
- Common Parts WC Facilities
- Great internal layout
- Close to the proposed Elland train station
- Fully Built-Out as Standard Office
- Fits 5 - 14 People
- Kitchen
- Fully Carpeted
- Drop Ceilings
- Open-Plan
- Natural light
The property comprises a modern high specification office suite situated on the first floor of this prestigious three storey detached office building incorporating an artificial stone façade with natural stone detailing under an artificial blue slate pitched roof. Subjects are offered by way of a new FRI lease for a term to be agreed for £12/SF and occupies 2,155 SF of office space
- Use Class: B1
- Open Floor Plan Layout
- Central Air and Heating
- Elevator Access
- Raised Floor
- Common Parts WC Facilities
- Great internal layout
- Fully Built-Out as Standard Office
- Fits 6 - 18 People
- Kitchen
- Fully Carpeted
- Drop Ceilings
- Open-Plan
- Natural light
| Space | Size | Term | Rent | Space Use | Condition | Available |
| Ground | 1,736 SF | Negotiable | £12.00 /SF/PA £1.00 /SF/MO £129.17 /m²/PA £10.76 /m²/MO £20,832 /PA £1,736 /MO | Office | Full Build-Out | Under Offer |
| 1st Floor, Ste South Suite | 2,155 SF | Negotiable | £12.00 /SF/PA £1.00 /SF/MO £129.17 /m²/PA £10.76 /m²/MO £25,860 /PA £2,155 /MO | Office | Full Build-Out | Under Offer |
Ground
| Size |
| 1,736 SF |
| Term |
| Negotiable |
| Rent |
| £12.00 /SF/PA £1.00 /SF/MO £129.17 /m²/PA £10.76 /m²/MO £20,832 /PA £1,736 /MO |
| Space Use |
| Office |
| Condition |
| Full Build-Out |
| Available |
| Under Offer |
1st Floor, Ste South Suite
| Size |
| 2,155 SF |
| Term |
| Negotiable |
| Rent |
| £12.00 /SF/PA £1.00 /SF/MO £129.17 /m²/PA £10.76 /m²/MO £25,860 /PA £2,155 /MO |
| Space Use |
| Office |
| Condition |
| Full Build-Out |
| Available |
| Under Offer |
Ground
| Size | 1,736 SF |
| Term | Negotiable |
| Rent | £12.00 /SF/PA |
| Space Use | Office |
| Condition | Full Build-Out |
| Available | Under Offer |
The property comprises a modern high specification office suite situated on the first floor of this prestigious three storey detached office building incorporating an artificial stone façade with natural stone detailing under an artificial blue slate pitched roof. Subjects are offered by way of a new FRI lease for a term to be agreed for £12/SF and occupies 2,155 SF of office space
- Use Class: B1
- Fully Built-Out as Standard Office
- Open Floor Plan Layout
- Fits 5 - 14 People
- Central Air and Heating
- Kitchen
- Elevator Access
- Fully Carpeted
- Raised Floor
- Drop Ceilings
- Common Parts WC Facilities
- Open-Plan
- Great internal layout
- Natural light
- Close to the proposed Elland train station
1st Floor, Ste South Suite
| Size | 2,155 SF |
| Term | Negotiable |
| Rent | £12.00 /SF/PA |
| Space Use | Office |
| Condition | Full Build-Out |
| Available | Under Offer |
The property comprises a modern high specification office suite situated on the first floor of this prestigious three storey detached office building incorporating an artificial stone façade with natural stone detailing under an artificial blue slate pitched roof. Subjects are offered by way of a new FRI lease for a term to be agreed for £12/SF and occupies 2,155 SF of office space
- Use Class: B1
- Fully Built-Out as Standard Office
- Open Floor Plan Layout
- Fits 6 - 18 People
- Central Air and Heating
- Kitchen
- Elevator Access
- Fully Carpeted
- Raised Floor
- Drop Ceilings
- Common Parts WC Facilities
- Open-Plan
- Great internal layout
- Natural light
Property Overview
The property comprises a modern high specification office suite situated on the first floor of this prestigious three storey detached office building incorporating an artificial stone façade with natural stone detailing under an artificial blue slate pitched roof. The property is situated adjoining the Head office of Marshalls Landscape Products Limited on the Lowfields Business Park which is situated close to junction 24 of the M62 Motorway. Leeds is within 17 miles, Bradford within 9 miles, Huddersfield within 4 miles and Halifax within 3 miles.
- Raised Floor
- Accent Lighting
- EPC - D
- Air Conditioning
PROPERTY FACTS
Presented by

Brindley House | Premier Way
Hmm, there seems to have been an error sending your message. Please try again.
Thanks! Your message was sent.







