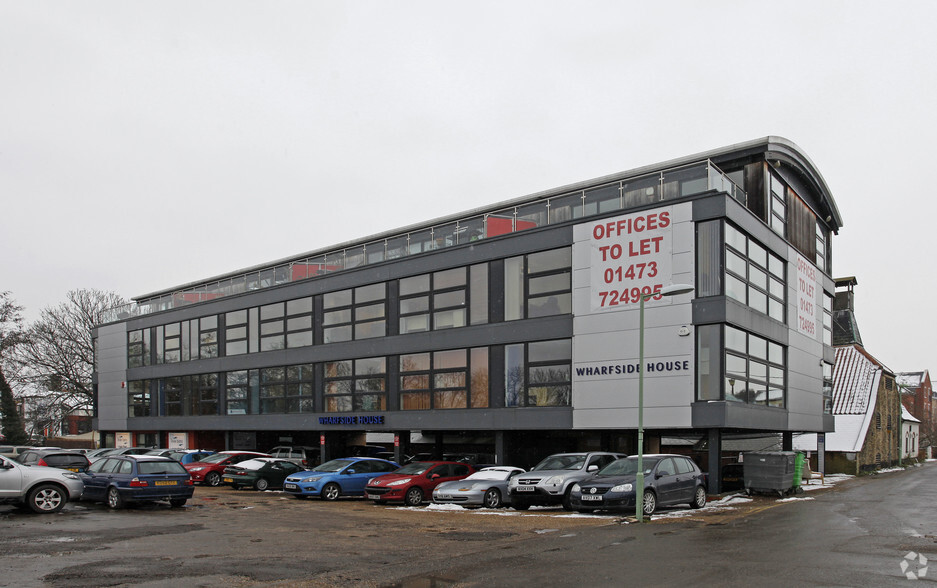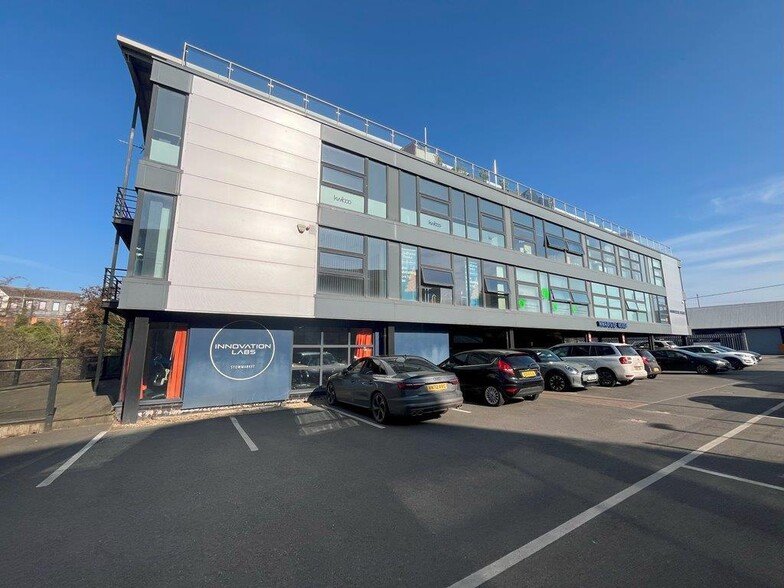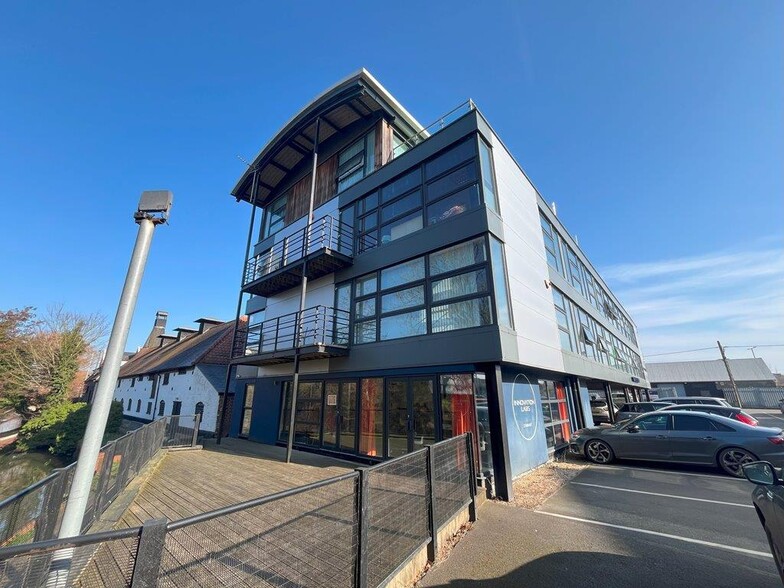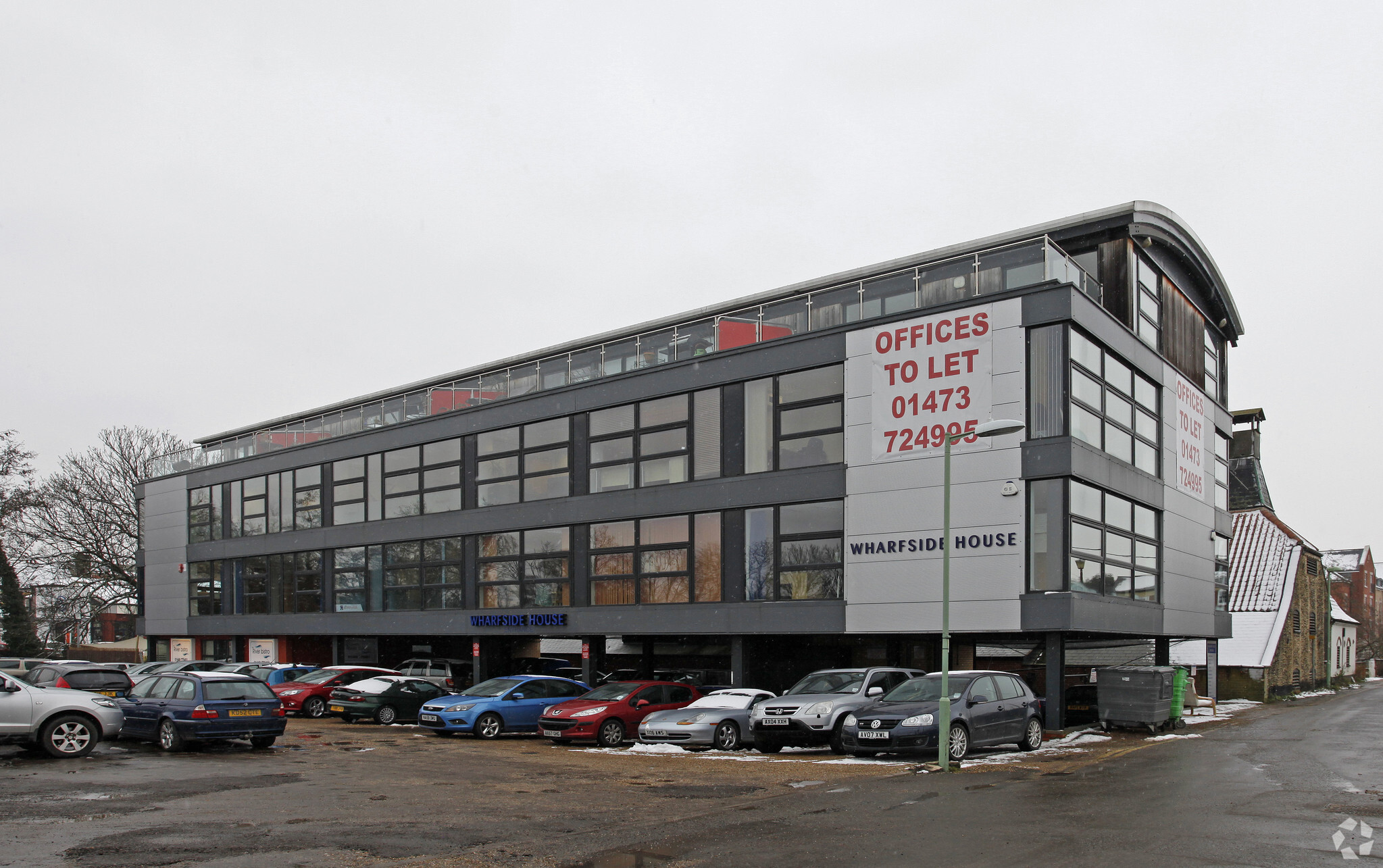Wharfside House Prentice Rd 678 - 1,630 SF of 4-Star Office Space Available in Stowmarket IP14 1RD



HIGHLIGHTS
- Stowmarket is a busy market town located within central Suffolk, on the A14 between Ipswich (11 miles to the south east) and Bury St Edmunds
- The property is located off Prentice Road within a short walking distance to the train station.
- There is a direct train service to London (Liverpool Street).
- Wharfside House is a four-storey mixed use property, predominantly comprising office accommodation.
ALL AVAILABLE SPACES(2)
Display Rent as
- SPACE
- SIZE
- TERM
- RENT
- SPACE USE
- CONDITION
- AVAILABLE
TERMS The suites are available to let on a new business leases upon the following rents: Suite 1 - £11,100 per annum exclusive
- Use Class: E
- Mostly Open Floor Plan Layout
- Central Heating System
- Energy Performance Rating - B
- Modern self-contained suites
- wood effect laminate floor coverings
- Partially Built-Out as Standard Office
- Fits 3 - 8 People
- Natural Light
- Common Parts WC Facilities
- communal parking available on-site.
TERMS The suites are available to let on a new business leases upon the following rents: Suite 8 - £10,800 per annum exclusive
- Use Class: E
- Mostly Open Floor Plan Layout
- Central Heating System
- Energy Performance Rating - B
- Modern self-contained suites
- wood effect laminate floor coverings
- Partially Built-Out as Standard Office
- Fits 2 - 6 People
- Natural Light
- Common Parts WC Facilities
- communal parking available on-site.
| Space | Size | Term | Rent | Space Use | Condition | Available |
| 1st Floor, Ste Suite 1 | 952 SF | Negotiable | £11.66 /SF/PA | Office | Partial Build-Out | Now |
| 2nd Floor, Ste Suite 8 | 678 SF | Negotiable | £15.93 /SF/PA | Office | Partial Build-Out | Now |
1st Floor, Ste Suite 1
| Size |
| 952 SF |
| Term |
| Negotiable |
| Rent |
| £11.66 /SF/PA |
| Space Use |
| Office |
| Condition |
| Partial Build-Out |
| Available |
| Now |
2nd Floor, Ste Suite 8
| Size |
| 678 SF |
| Term |
| Negotiable |
| Rent |
| £15.93 /SF/PA |
| Space Use |
| Office |
| Condition |
| Partial Build-Out |
| Available |
| Now |
PROPERTY OVERVIEW
DESCRIPTION: Wharfside House is a four-storey mixed use property, predominantly comprising office accommodation. Suite 1, located on the first floor, comprises an open plan office with an integrated tea point. Ancillary accommodation includes a disabled WC and an entrance lobby. The suite also benefits from a balcony. Suite 8, situated on the second floor, offers a similar open plan office layout with integrated tea point, along with a disabled WC and entrance lobby. Both suites are of similar specification, including suspended ceilings with integrated fluorescent lighting and air-conditioning, perimeter trunking with power & data points, and wood effect laminate floor coverings. Access is via shared internal stairwells and lift facilities, with communal parking available on-site.
- Controlled Access
- Recessed Lighting
- Air Conditioning
PROPERTY FACTS
SELECT TENANTS
- TENANT NAME
- INDUSTRY
- Affinity Trust
- Health Care and Social Assistance
- Kwiboo Ltd
- Service type
- Nethelpdesk
- Service type
- Occupational First Aid Solutions Ltd
- Educational Services
- Pequod Associates Ltd
- Transportation and Warehousing
- The River Bistro
- Service type







