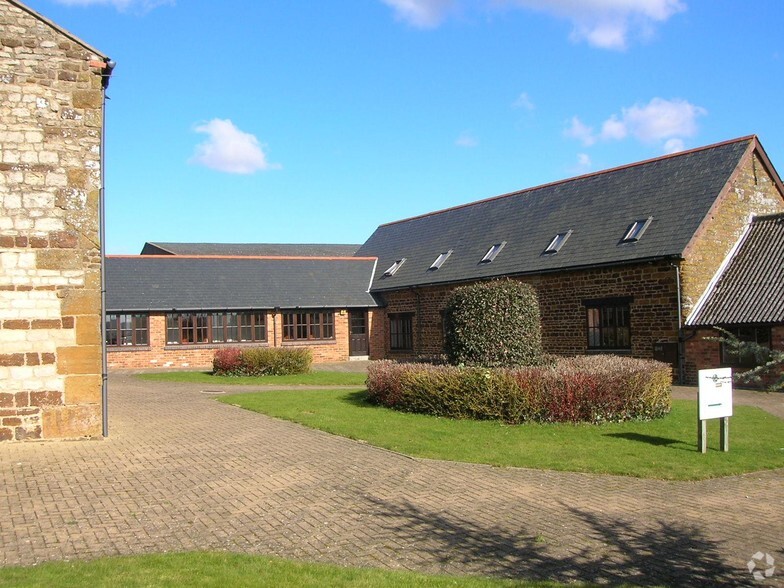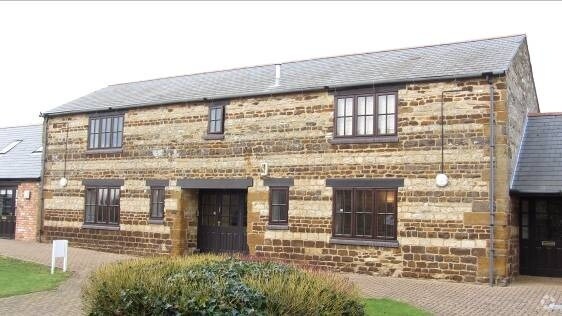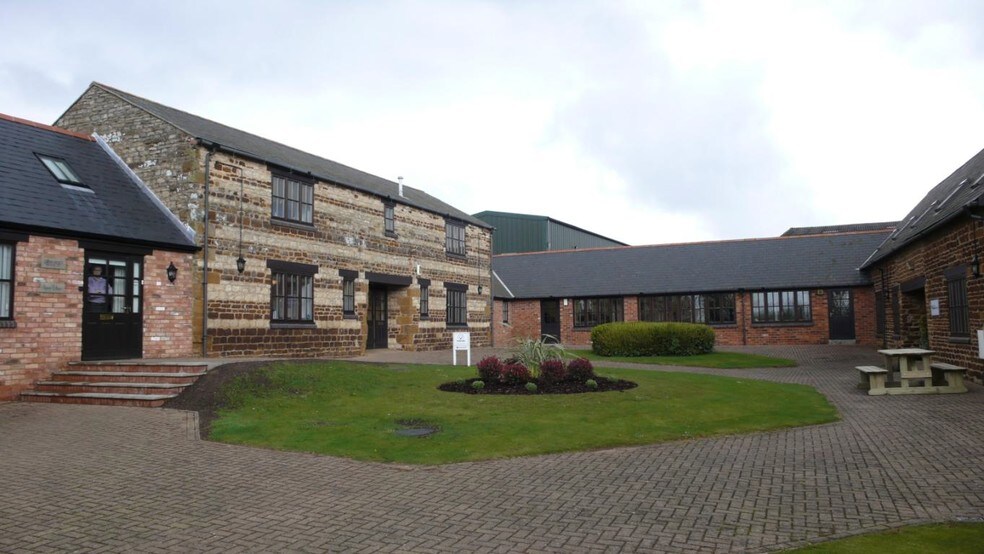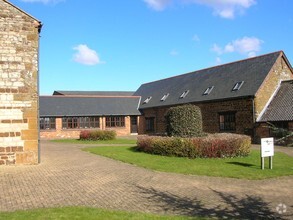
This feature is unavailable at the moment.
We apologize, but the feature you are trying to access is currently unavailable. We are aware of this issue and our team is working hard to resolve the matter.
Please check back in a few minutes. We apologize for the inconvenience.
- LoopNet Team
thank you

Your email has been sent!
Preston Lodge Ct
680 SF of Office Space Available in Northampton NN7 2DS



Highlights
- Attractive business park setting
- good access to the A428 and A45
- High quality accommodation to include air conditioning
all available space(1)
Display Rent as
- Space
- Size
- Term
- Rent
- Space Use
- Condition
- Available
The premises comprise an open plan office which has been finished to a high specification to include a combined heating/cooling system. A good level of natural light is provided through windows incorporated within the principal elevations together with Velux roof lights. The property has an attractive, wooden floor throughout and benefits from kitchen and WC facilities.
- Use Class: E
- Mostly Open Floor Plan Layout
- Central Heating System
- Natural Light
- Private Restrooms
- Kitchen and WC facilities.
- Heating/cooling system
- Fully Built-Out as Standard Office
- Fits 2 - 6 People
- Kitchen
- Common Parts WC Facilities
- Wooden Floors
- Large amount of car parking
| Space | Size | Term | Rent | Space Use | Condition | Available |
| Ground, Ste Unit 4 | 680 SF | Negotiable | £22.00 /SF/PA £1.83 /SF/MO £236.81 /m²/PA £19.73 /m²/MO £14,960 /PA £1,247 /MO | Office | Full Build-Out | Under Offer |
Ground, Ste Unit 4
| Size |
| 680 SF |
| Term |
| Negotiable |
| Rent |
| £22.00 /SF/PA £1.83 /SF/MO £236.81 /m²/PA £19.73 /m²/MO £14,960 /PA £1,247 /MO |
| Space Use |
| Office |
| Condition |
| Full Build-Out |
| Available |
| Under Offer |
Ground, Ste Unit 4
| Size | 680 SF |
| Term | Negotiable |
| Rent | £22.00 /SF/PA |
| Space Use | Office |
| Condition | Full Build-Out |
| Available | Under Offer |
The premises comprise an open plan office which has been finished to a high specification to include a combined heating/cooling system. A good level of natural light is provided through windows incorporated within the principal elevations together with Velux roof lights. The property has an attractive, wooden floor throughout and benefits from kitchen and WC facilities.
- Use Class: E
- Fully Built-Out as Standard Office
- Mostly Open Floor Plan Layout
- Fits 2 - 6 People
- Central Heating System
- Kitchen
- Natural Light
- Common Parts WC Facilities
- Private Restrooms
- Wooden Floors
- Kitchen and WC facilities.
- Large amount of car parking
- Heating/cooling system
Property Overview
The premises comprise an attractive, single storey office building of traditional brick construction standing beneath a pitched, slated roof. The premises form part of courtyard developed of high quality office buildings situated within an exclusive setting surrounded by farmland yet only a few minutes drive from Northampton. There is good access to the A428 and A45 dual carriageway which in turn connects with the M1 Motorway at junction 15.
- Courtyard
- Accent Lighting
- Storage Space
PROPERTY FACTS
Presented by

Preston Lodge Ct
Hmm, there seems to have been an error sending your message. Please try again.
Thanks! Your message was sent.




