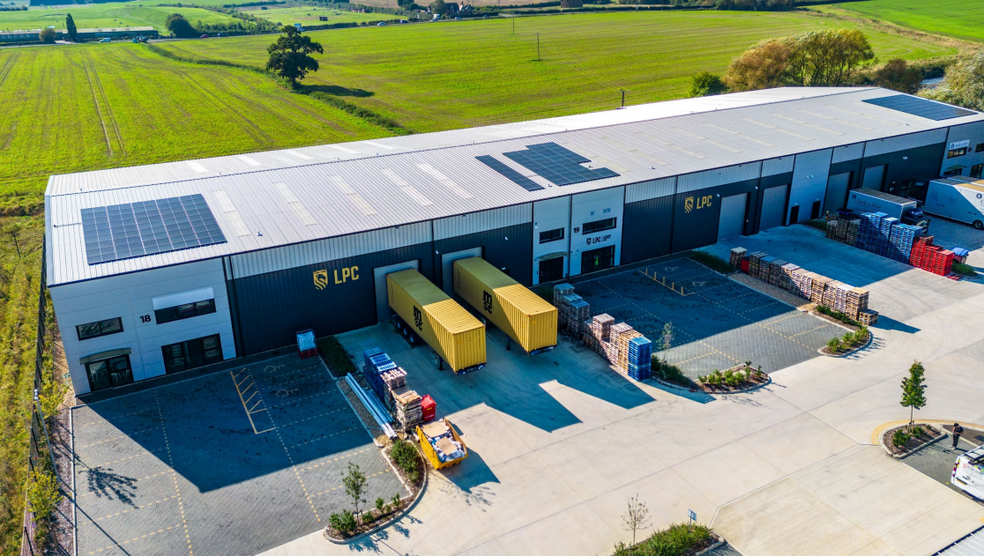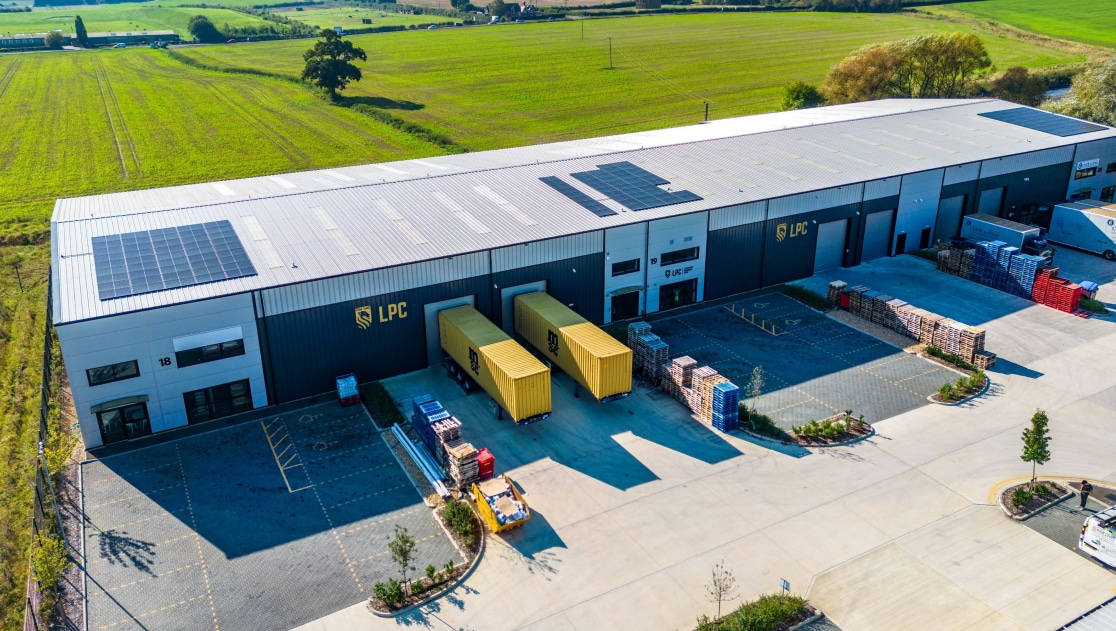
This feature is unavailable at the moment.
We apologize, but the feature you are trying to access is currently unavailable. We are aware of this issue and our team is working hard to resolve the matter.
Please check back in a few minutes. We apologize for the inconvenience.
- LoopNet Team
Preston Pl
Biggleswade SG18 9GQ
18 & 19 Vision Park · Property To Rent

HIGHLIGHTS
- 46 miles to Central London
- 32 car parking bays
- 11 miles to Bedford
PROPERTY OVERVIEW
The property is situated directly off the A1 in North Biggleswade, providing an excellent location for logistics operators. The site is in close proximity to Biggleswade town centre with the train station being a 6-minute drive / 30-minute walk and just over 2 miles. The trainline is on the East Coast Main Line with access into London Kings Cross in usually 48 minutes.
PROPERTY FACTS
| Property Type | Industrial | Year Built | 2022 |
| Net Internal Area (NIA) | 25,228 sq ft |
| Property Type | Industrial |
| Net Internal Area (NIA) | 25,228 sq ft |
| Year Built | 2022 |
Listing ID: 34408809
Date on Market: 08/01/2025
Last Updated:
Address: Preston Pl, Biggleswade SG18 9GQ
The Industrial Property at Preston Pl, Biggleswade, SG18 9GQ is no longer being advertised on LoopNet.co.uk. Contact the agent for information on availability.
NEARBY LISTINGS
- Pegasus Dr, Biggleswade
- Bedford Rd, Shefford
- Saltmore Farm, Hinxworth, Nr Baldock, Ashwell
- 56 Church St, Biggleswade
- 4A South Bridge St, Shefford
- 12A High St, Biggleswade
- 28A High Street, Sandy
- Stotfold Road, Arlesey
- 45 High St, Biggleswade
- 16 High St, Sandy
- 1 Collar Close, Shefford
- Sand Ln, Sandy
- 5 High St, Biggleswade
- Bedford Rd, Sandy

