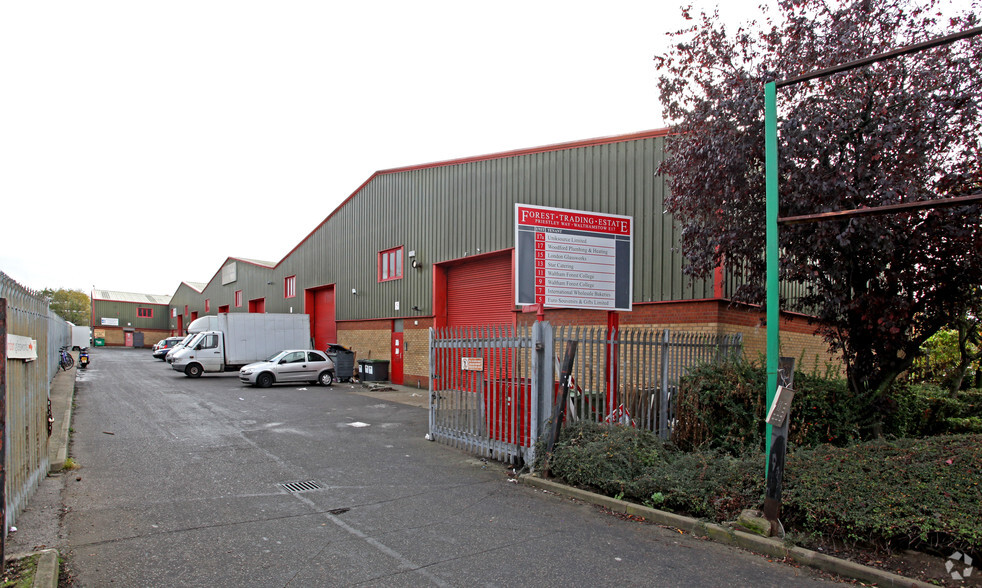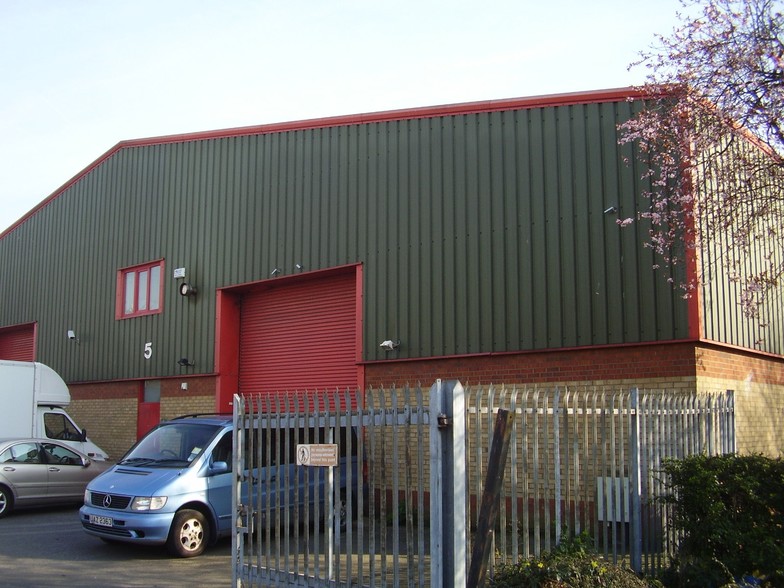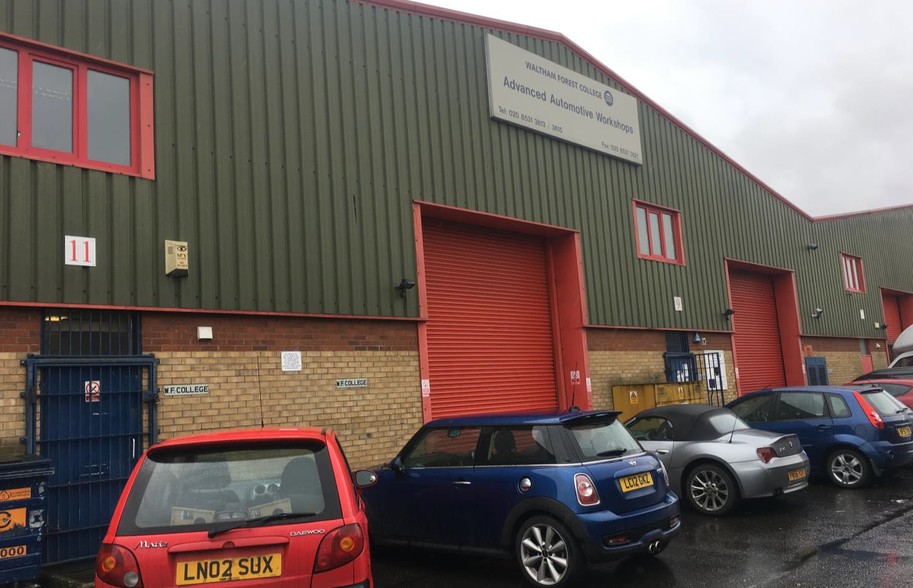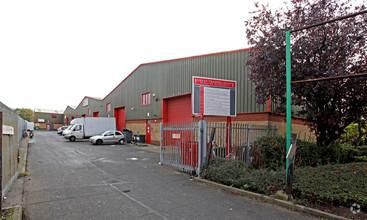
This feature is unavailable at the moment.
We apologize, but the feature you are trying to access is currently unavailable. We are aware of this issue and our team is working hard to resolve the matter.
Please check back in a few minutes. We apologize for the inconvenience.
- LoopNet Team
thank you

Your email has been sent!
Priestley Way
6,497 SF of Industrial Space Available in London E17 6AL



Highlights
- Car parking spaces for up to 7 vehicles
- Blackhorse Road station is 5 minutes away by foot
- Private yard area
Features
all available space(1)
Display Rent as
- Space
- Size
- Term
- Rent
- Space Use
- Condition
- Available
The 2 spaces in this building must be leased together, for a total size of 6,497 SF (Contiguous Area):
The property comprises a corner unit at the end of a terraced industrial warehouse located within a secure gated estate. Unit 17 features independent access and includes its own yard area with parking for seven vehicles. The warehouse is constructed with brickwork lower elevations and steel profile-clad upper elevations and roof, offering an internal eaves height of 5.4m. Key features include a 3-phase power supply and a ground floor office, with additional office space on the first floor accessed via a mezzanine floor, which can be removed.
- Use Class: E
- 3-phase power supply
- In good decorative order
- Energy Performance Rating - B
- Internal eaves height of 5.4m
| Space | Size | Term | Rent | Space Use | Condition | Available |
| Ground, Mezzanine | 6,497 SF | Negotiable | Upon Application Upon Application Upon Application Upon Application Upon Application Upon Application | Industrial | Partial Build-Out | Now |
Ground, Mezzanine
The 2 spaces in this building must be leased together, for a total size of 6,497 SF (Contiguous Area):
| Size |
|
Ground - 3,772 SF
Mezzanine - 2,725 SF
|
| Term |
| Negotiable |
| Rent |
| Upon Application Upon Application Upon Application Upon Application Upon Application Upon Application |
| Space Use |
| Industrial |
| Condition |
| Partial Build-Out |
| Available |
| Now |
Ground, Mezzanine
| Size |
Ground - 3,772 SF
Mezzanine - 2,725 SF
|
| Term | Negotiable |
| Rent | Upon Application |
| Space Use | Industrial |
| Condition | Partial Build-Out |
| Available | Now |
The property comprises a corner unit at the end of a terraced industrial warehouse located within a secure gated estate. Unit 17 features independent access and includes its own yard area with parking for seven vehicles. The warehouse is constructed with brickwork lower elevations and steel profile-clad upper elevations and roof, offering an internal eaves height of 5.4m. Key features include a 3-phase power supply and a ground floor office, with additional office space on the first floor accessed via a mezzanine floor, which can be removed.
- Use Class: E
- Energy Performance Rating - B
- 3-phase power supply
- Internal eaves height of 5.4m
- In good decorative order
Property Overview
The Forest Trading Estate is located within an established industrial estate in the primary industrial zone to the west of Blackhorse Lane (B179). Blackhorse Lane provides direct access to Forest Road/Ferry Lane (A503) to the south and the North Circular Road (A406) via Billet Road to the north, which is approximately 1.7 miles away. The North Circular Road (A406) connects directly to the national motorway network, including the A10 and M11. Additionally, Forest Road (A503) serves as one of the main routes to The City, with London Liverpool Street approximately 7 miles away, and the West End, with Warren Street approximately 7.6 miles away.
Warehouse FACILITY FACTS
Presented by

Priestley Way
Hmm, there seems to have been an error sending your message. Please try again.
Thanks! Your message was sent.





