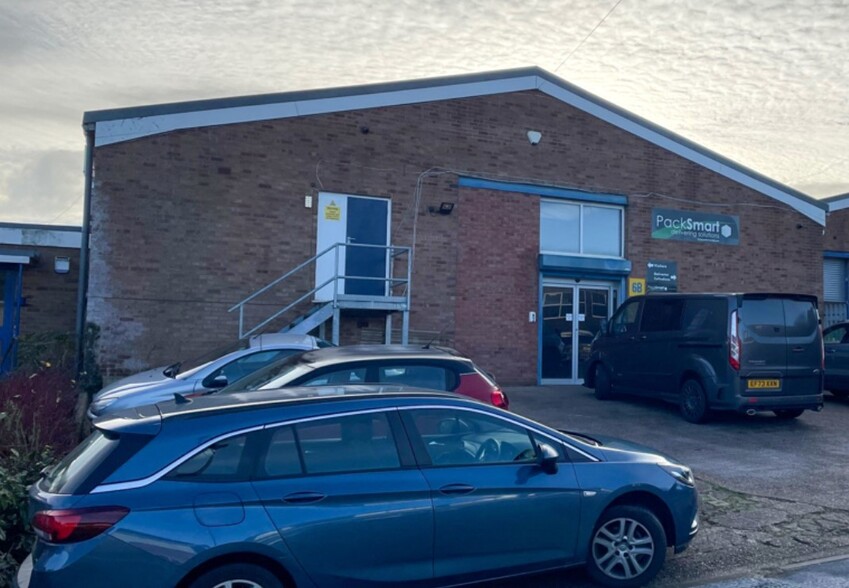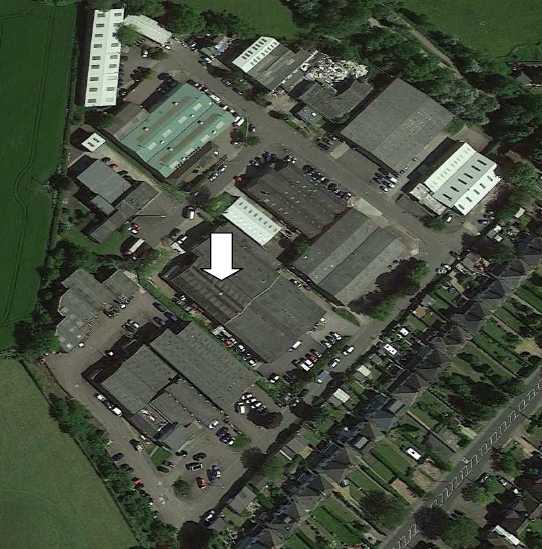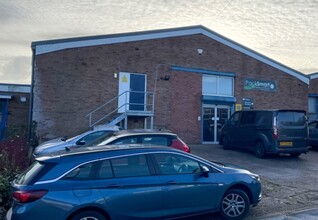
This feature is unavailable at the moment.
We apologize, but the feature you are trying to access is currently unavailable. We are aware of this issue and our team is working hard to resolve the matter.
Please check back in a few minutes. We apologize for the inconvenience.
- LoopNet Team
thank you

Your email has been sent!
Princes Dr
12,110 SF of Industrial Space Available in Kenilworth CV8 2FD


Highlights
- Kenilworth's premier industrial estate
- Good access to public transport
- Good links to A46 and on to the M6 & M40
Features
all available space(1)
Display Rent as
- Space
- Size
- Term
- Rent
- Space Use
- Condition
- Available
The 2 spaces in this building must be leased together, for a total size of 12,110 SF (Contiguous Area):
Units 6a / 6b comprise a two-bay unit of steel portal frame construction surmounted by an overclad metal sheet roof with skylights, external brick and internal full height painted brick / block work walls. The units have a concrete floor, the two units are internally linked and offer ground floor warehouse, lower ground staff canteen and WCs, and mezzanine offices with a further kitchen and WC facilities. Access to the unit is via either a glazed double entrance door to Unit 6b - Bay 2 or an electrically operated roller shutter door [3.7m / 12 ft wide and 4.2m / 13 ft 6" high approx] to Unit 6a - Bay 1. There is forecourt car parking to 6b and a large fully fenced yard to 6a - 4 car spaces on the forecourt parking spaces outside 6b [Bay 2] are allocated to Unit 6c next door. Services: The property benefits from mains water, drainage, electricity [incl 3 phase] and telecoms. Each bay has an oil-fired warm air blower unit. There is a separate oil fired boiler providing heating and hot water for the offices. Lighting is provided throughout the warehouse and offices. None of the services in the property have been tested and an ingoing occupier must satisfy themselves as to the suitability for their own purposes. No warranty is given in this regard.
- Use Class: B2
- Partitioned Offices
- Secure Storage
- Fenced / gated yard area
- 4 car spaces
- Includes 600 SF of dedicated office space
- Kitchen
- Private Restrooms
- Two-bay unit
| Space | Size | Term | Rent | Space Use | Condition | Available |
| Ground - Units 6A/B, Mezzanine - Unit 6a/b | 12,110 SF | 3 Years | £5.37 /SF/PA £0.45 /SF/MO £57.80 /m²/PA £4.82 /m²/MO £65,031 /PA £5,419 /MO | Industrial | Partial Build-Out | Under Offer |
Ground - Units 6A/B, Mezzanine - Unit 6a/b
The 2 spaces in this building must be leased together, for a total size of 12,110 SF (Contiguous Area):
| Size |
|
Ground - Units 6A/B - 11,526 SF
Mezzanine - Unit 6a/b - 584 SF
|
| Term |
| 3 Years |
| Rent |
| £5.37 /SF/PA £0.45 /SF/MO £57.80 /m²/PA £4.82 /m²/MO £65,031 /PA £5,419 /MO |
| Space Use |
| Industrial |
| Condition |
| Partial Build-Out |
| Available |
| Under Offer |
Ground - Units 6A/B, Mezzanine - Unit 6a/b
| Size |
Ground - Units 6A/B - 11,526 SF
Mezzanine - Unit 6a/b - 584 SF
|
| Term | 3 Years |
| Rent | £5.37 /SF/PA |
| Space Use | Industrial |
| Condition | Partial Build-Out |
| Available | Under Offer |
Units 6a / 6b comprise a two-bay unit of steel portal frame construction surmounted by an overclad metal sheet roof with skylights, external brick and internal full height painted brick / block work walls. The units have a concrete floor, the two units are internally linked and offer ground floor warehouse, lower ground staff canteen and WCs, and mezzanine offices with a further kitchen and WC facilities. Access to the unit is via either a glazed double entrance door to Unit 6b - Bay 2 or an electrically operated roller shutter door [3.7m / 12 ft wide and 4.2m / 13 ft 6" high approx] to Unit 6a - Bay 1. There is forecourt car parking to 6b and a large fully fenced yard to 6a - 4 car spaces on the forecourt parking spaces outside 6b [Bay 2] are allocated to Unit 6c next door. Services: The property benefits from mains water, drainage, electricity [incl 3 phase] and telecoms. Each bay has an oil-fired warm air blower unit. There is a separate oil fired boiler providing heating and hot water for the offices. Lighting is provided throughout the warehouse and offices. None of the services in the property have been tested and an ingoing occupier must satisfy themselves as to the suitability for their own purposes. No warranty is given in this regard.
- Use Class: B2
- Includes 600 SF of dedicated office space
- Partitioned Offices
- Kitchen
- Secure Storage
- Private Restrooms
- Fenced / gated yard area
- Two-bay unit
- 4 car spaces
Property Overview
The units are situated on the established Princes Drive Industrial Estate located off the Coventry Road heading north east out of Kenilworth towards Coventry on the A429.
Warehouse FACILITY FACTS
Presented by

Princes Dr
Hmm, there seems to have been an error sending your message. Please try again.
Thanks! Your message was sent.




