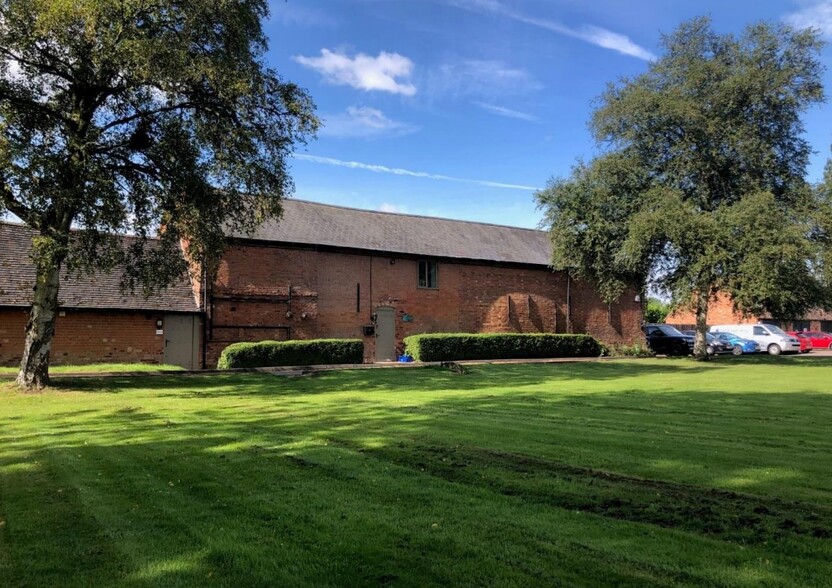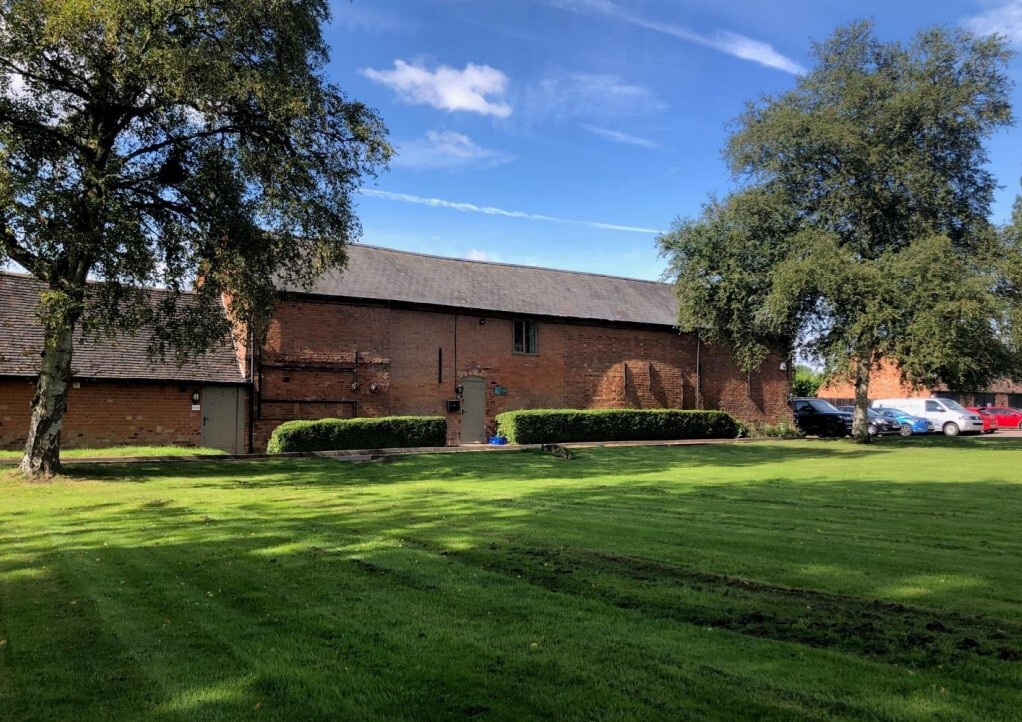Priory Gates Barn Priory Rd 1,200 - 3,400 SF of Office Space Available in Wolston CV8 3FX

HIGHLIGHTS
- Open place
- Kitchen
- Male and female/disabled toilets
ALL AVAILABLE SPACES(2)
Display Rent as
- SPACE
- SIZE
- TERM
- RENT
- SPACE USE
- CONDITION
- AVAILABLE
An all-inclusive rent to incorporate rent, rates and service charge. Details upon application.
- Use Class: E
- Open Floor Plan Layout
- Kitchen
- Energy Performance Rating - D
- Open-Plan
- Ample on site parking
- Located at entrance to The Priory
- Fully Built-Out as Standard Office
- Can be combined with additional space(s) for up to 3,400 SF of adjacent space
- Natural Light
- Common Parts WC Facilities
- Rural location
- Easy access to A45
- Character conversion with exposed beams to part
An all-inclusive rent to incorporate rent, rates and service charge. Details upon application.
- Use Class: E
- Open Floor Plan Layout
- Kitchen
- Energy Performance Rating - D
- Open-Plan
- Ample on site parking
- Located at entrance to The Priory
- Fully Built-Out as Standard Office
- Can be combined with additional space(s) for up to 3,400 SF of adjacent space
- Natural Light
- Common Parts WC Facilities
- Rural location
- Easy access to A45
- Character conversion with exposed beams to part
| Space | Size | Term | Rent | Space Use | Condition | Available |
| Ground, Ste 1 | 1,200 SF | Negotiable | Upon Application | Office | Full Build-Out | Now |
| 1st Floor, Ste 2 | 2,200 SF | Negotiable | Upon Application | Office | Full Build-Out | Now |
Ground, Ste 1
| Size |
| 1,200 SF |
| Term |
| Negotiable |
| Rent |
| Upon Application |
| Space Use |
| Office |
| Condition |
| Full Build-Out |
| Available |
| Now |
1st Floor, Ste 2
| Size |
| 2,200 SF |
| Term |
| Negotiable |
| Rent |
| Upon Application |
| Space Use |
| Office |
| Condition |
| Full Build-Out |
| Available |
| Now |
PROPERTY OVERVIEW
Priory Gates Barn is a detached building of part two and part single storey construction with brick elevations and pitched roofing. The available space may be taken separately or as a whole. Office 1 - Located in the single storey section of the property, the offices are principally open place with a small meeting room. Office 2 - The first floor comprises open plan office and meeting room space with exposed beams and timber floor, whilst on the ground floor there are kitchen facilities and storage/workshop space which may also be converted to further office space. Male and female/disabled toilets are on the ground floor, together with kitchen. There is a parking area shared with The Priory.
- Storage Space







