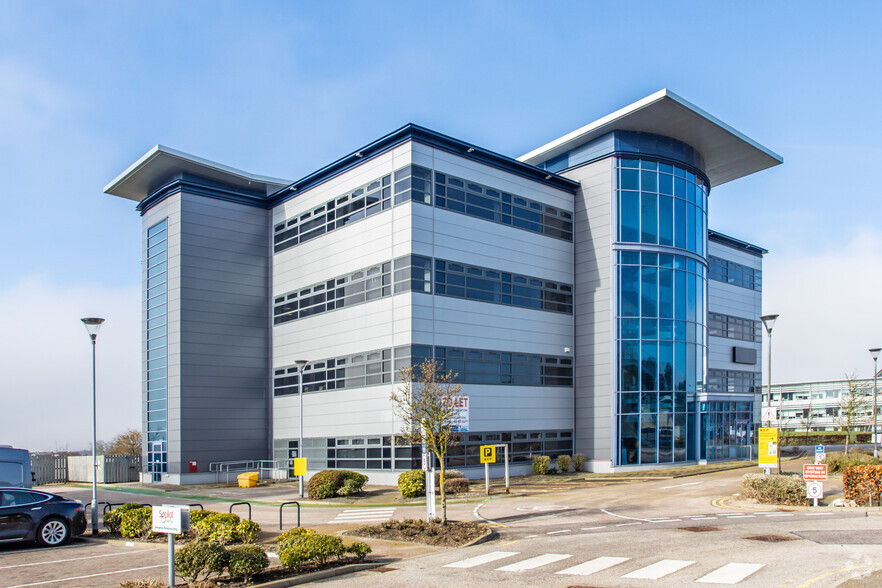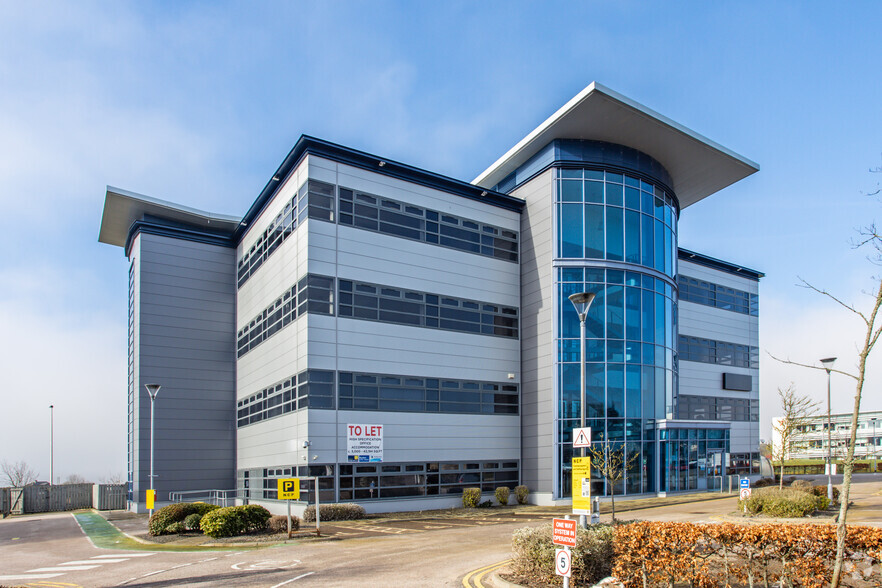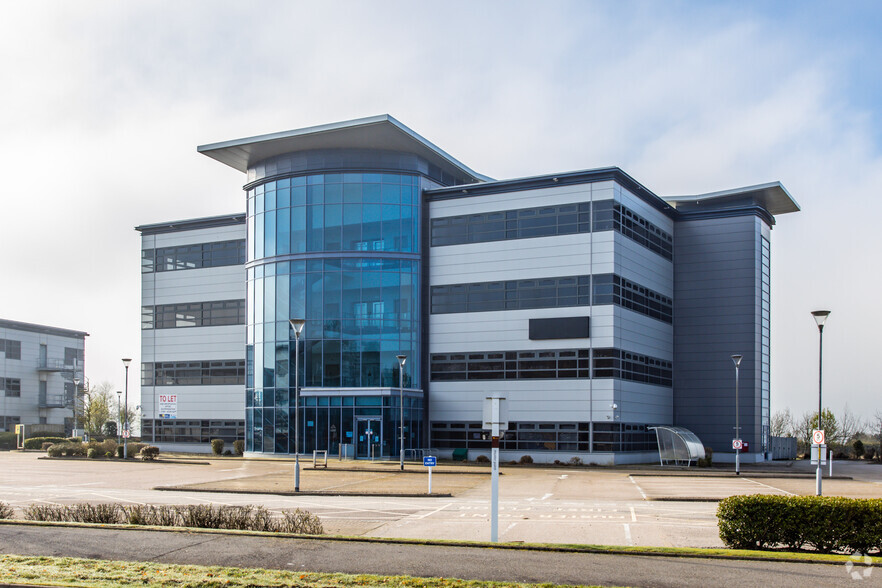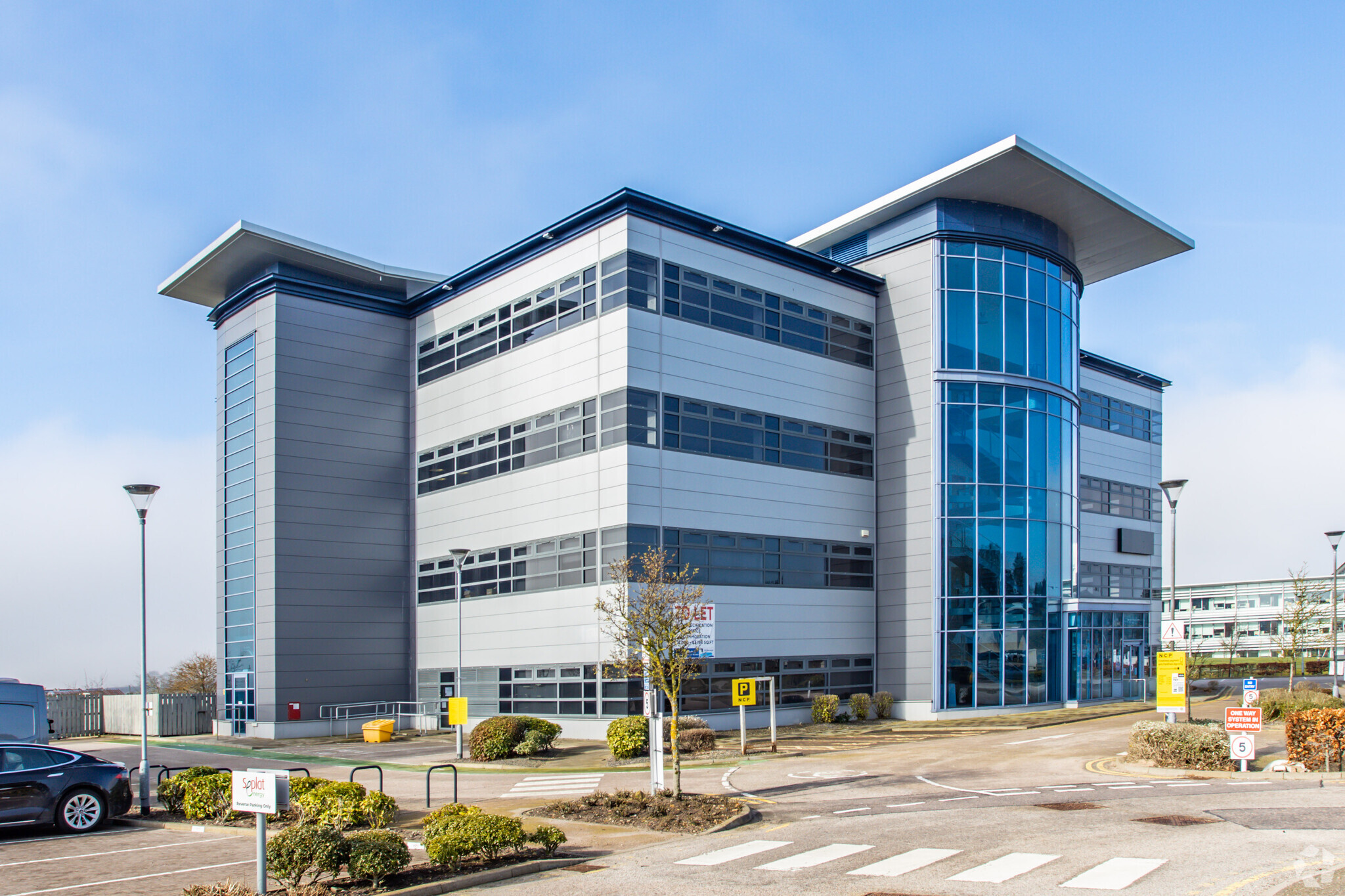Pavilion One Prospect Rd 10,758 - 43,194 SF of 4-Star Office Space Available in Westhill AB32 6FE



HIGHLIGHTS
- Prime HQ Office
- Prominent Location
- High Specification
- 124 parking spaces
ALL AVAILABLE SPACES(4)
Display Rent as
- SPACE
- SIZE
- TERM
- RENT
- SPACE USE
- CONDITION
- AVAILABLE
The property provides four floors of predominately open plan office space, arranged around a central core. The configuration of the building enables easy subdivision and flexibility for leasing in whole or part. There are male, female and accessible toilets and showers on each floor and two high speed passenger lifts serve the building.
- Use Class: Class 4
- Mostly Open Floor Plan Layout
- Can be combined with additional space(s) for up to 43,194 SF of adjacent space
- Raised Floor
- Energy Performance Rating - D
- Prime position on Westpoint Business Park
- Aberdeen City Centre is some 6 miles to the East
- Partially Built-Out as Standard Office
- Fits 28 - 87 People
- Elevator Access
- Shower Facilities
- Private Restrooms
- One Westpoint benefits from high prominence
The property provides four floors of predominately open plan office space, arranged around a central core. The configuration of the building enables easy subdivision and flexibility for leasing in whole or part. There are male, female and accessible toilets and showers on each floor and two high speed passenger lifts serve the building.
- Use Class: Class 4
- Mostly Open Floor Plan Layout
- Can be combined with additional space(s) for up to 43,194 SF of adjacent space
- Raised Floor
- Energy Performance Rating - D
- Prime position on Westpoint Business Park
- Aberdeen City Centre is some 6 miles to the East
- Partially Built-Out as Standard Office
- Fits 28 - 87 People
- Elevator Access
- Shower Facilities
- Private Restrooms
- One Westpoint benefits from high prominence
The property provides four floors of predominately open plan office space, arranged around a central core. The configuration of the building enables easy subdivision and flexibility for leasing in whole or part. There are male, female and accessible toilets and showers on each floor and two high speed passenger lifts serve the building.
- Use Class: Class 4
- Mostly Open Floor Plan Layout
- Can be combined with additional space(s) for up to 43,194 SF of adjacent space
- Raised Floor
- Energy Performance Rating - D
- Prime position on Westpoint Business Park
- Aberdeen City Centre is some 6 miles to the East
- Partially Built-Out as Standard Office
- Fits 28 - 87 People
- Elevator Access
- Shower Facilities
- Private Restrooms
- One Westpoint benefits from high prominence
The property provides four floors of predominately open plan office space, arranged around a central core. The configuration of the building enables easy subdivision and flexibility for leasing in whole or part. There are male, female and accessible toilets and showers on each floor and two high speed passenger lifts serve the building.
- Use Class: Class 4
- Mostly Open Floor Plan Layout
- Can be combined with additional space(s) for up to 43,194 SF of adjacent space
- Raised Floor
- Energy Performance Rating - D
- Prime position on Westpoint Business Park
- Aberdeen City Centre is some 6 miles to the East
- Partially Built-Out as Standard Office
- Fits 27 - 87 People
- Elevator Access
- Shower Facilities
- Private Restrooms
- One Westpoint benefits from high prominence
| Space | Size | Term | Rent | Space Use | Condition | Available |
| Ground | 10,812 SF | Negotiable | Upon Application | Office | Partial Build-Out | Now |
| 1st Floor | 10,817 SF | Negotiable | Upon Application | Office | Partial Build-Out | Now |
| 2nd Floor | 10,807 SF | Negotiable | Upon Application | Office | Partial Build-Out | Now |
| 3rd Floor | 10,758 SF | Negotiable | Upon Application | Office | Partial Build-Out | Now |
Ground
| Size |
| 10,812 SF |
| Term |
| Negotiable |
| Rent |
| Upon Application |
| Space Use |
| Office |
| Condition |
| Partial Build-Out |
| Available |
| Now |
1st Floor
| Size |
| 10,817 SF |
| Term |
| Negotiable |
| Rent |
| Upon Application |
| Space Use |
| Office |
| Condition |
| Partial Build-Out |
| Available |
| Now |
2nd Floor
| Size |
| 10,807 SF |
| Term |
| Negotiable |
| Rent |
| Upon Application |
| Space Use |
| Office |
| Condition |
| Partial Build-Out |
| Available |
| Now |
3rd Floor
| Size |
| 10,758 SF |
| Term |
| Negotiable |
| Rent |
| Upon Application |
| Space Use |
| Office |
| Condition |
| Partial Build-Out |
| Available |
| Now |
PROPERTY OVERVIEW
One Westpoint is located in prime position on Westpoint Business Park, in the well-established Arnhall area of Westhill. Westhill (and specifically Arnhall) is recognised as a global Centre of Excellence in the field of subsea engineering, with many industry leading organisations having a presence in the area. Situated immediately adjacent to the B9119, One Westpoint benefits from high prominence and excellent connectivity. The Aberdeen City Bypass (The Aberdeen Western Peripheral Route or AWPR) is less than one mile East and, since its 2019 completion, it has offered much improved travel times from the North and South of the city. Aberdeen City Centre is some 6 miles to the East via the B9119 and A944.
- Security System
- EPC - D
- Shower Facilities





