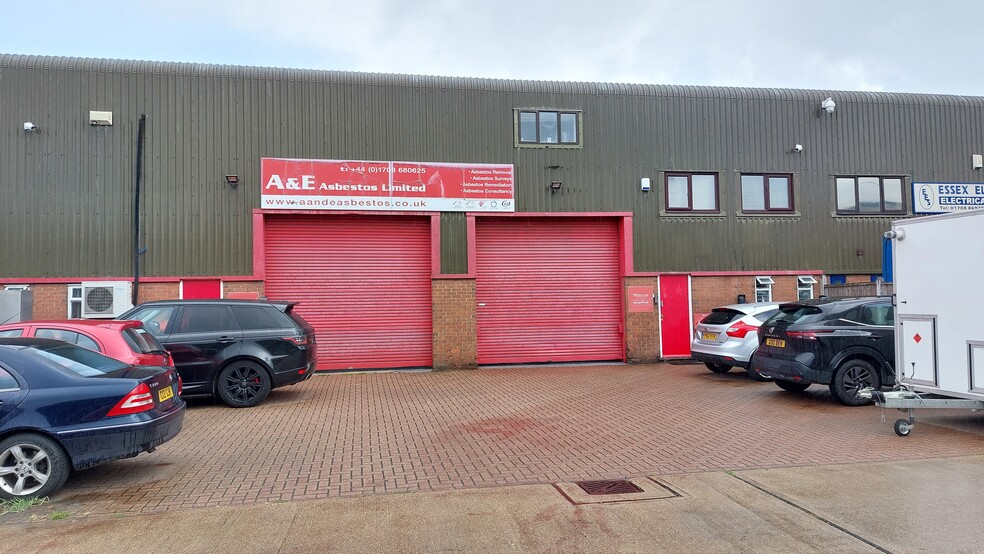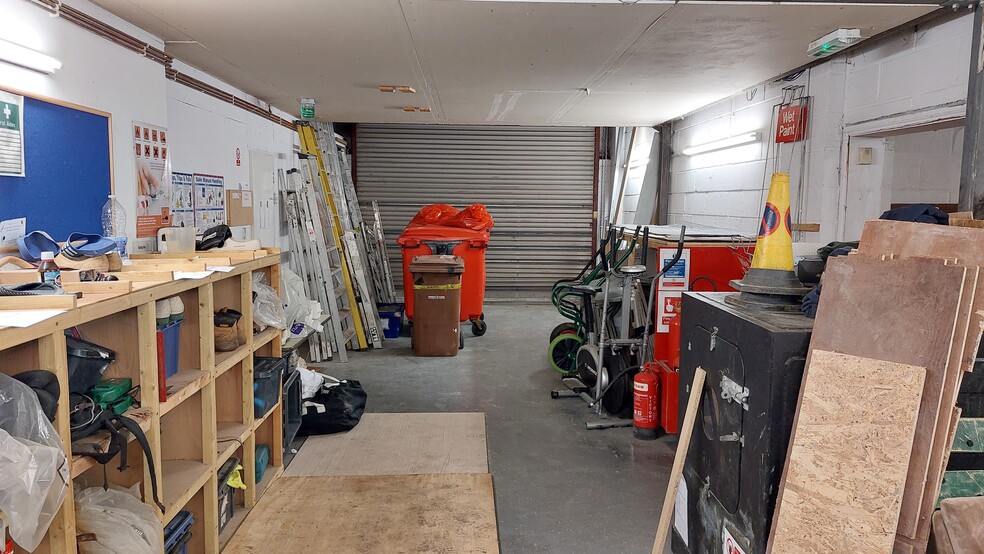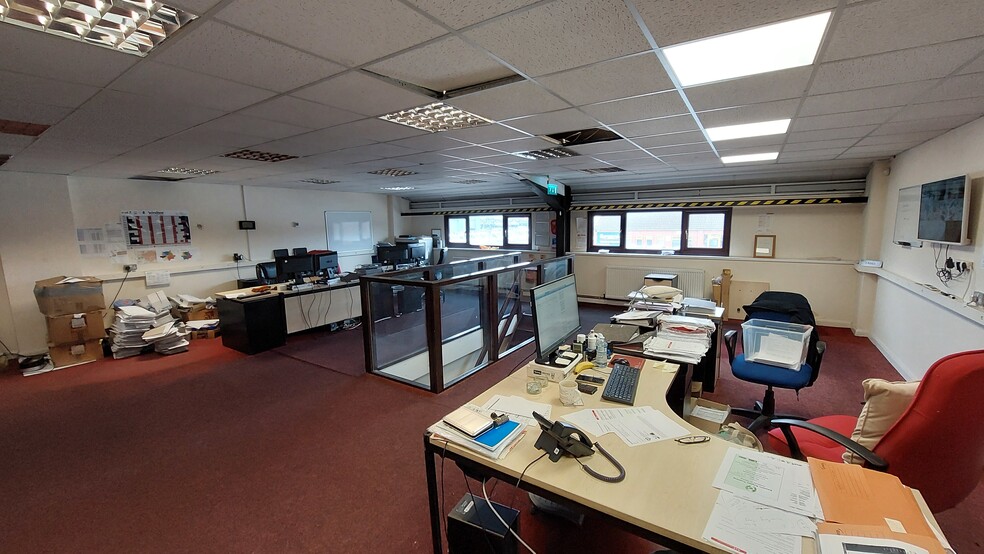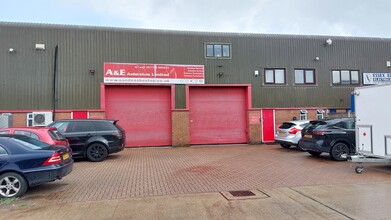
This feature is unavailable at the moment.
We apologize, but the feature you are trying to access is currently unavailable. We are aware of this issue and our team is working hard to resolve the matter.
Please check back in a few minutes. We apologize for the inconvenience.
- LoopNet Team
thank you

Your email has been sent!
Purfleet Industrial Park
2,415 SF of Light Industrial Space Available in South Ockendon RM15 4YA



Highlights
- Excellent road links to A13 and M25
- Allocated parking spaces
- Located close to Purfleet Port docks
Features
all available space(1)
Display Rent as
- Space
- Size
- Term
- Rent
- Space Use
- Condition
- Available
The 2 spaces in this building must be leased together, for a total size of 2,415 SF (Contiguous Area):
The property comprises a mid-terrace industrial/warehouse unit. Internally, the ground floor comprises a workshop/warehouse accommodation. Access is via a personnel access door which leads into a lobby/reception area. With loading by way of a roller shutter. The mezzanine comprises fully fitted office accommodation benefitting from gas central heating, perimeter trunking, carpeted flooring and suspended ceilings. The accommodation comprises predominantly open plan office space with two separate rooms.
- Use Class: B2
- Drop Ceilings
- 3-Phase power
- 3 allocated parking spaces
- Central Heating System
- Automatic Blinds
- Fully fitted office accommodation
- Includes 1,233 SF of dedicated office space
| Space | Size | Term | Rent | Space Use | Condition | Available |
| Ground - Unit 5, Mezzanine - Unit 5 | 2,415 SF | Negotiable | £13.25 /SF/PA £1.10 /SF/MO £142.62 /m²/PA £11.89 /m²/MO £31,999 /PA £2,667 /MO | Light Industrial | Full Build-Out | Now |
Ground - Unit 5, Mezzanine - Unit 5
The 2 spaces in this building must be leased together, for a total size of 2,415 SF (Contiguous Area):
| Size |
|
Ground - Unit 5 - 1,182 SF
Mezzanine - Unit 5 - 1,233 SF
|
| Term |
| Negotiable |
| Rent |
| £13.25 /SF/PA £1.10 /SF/MO £142.62 /m²/PA £11.89 /m²/MO £31,999 /PA £2,667 /MO |
| Space Use |
| Light Industrial |
| Condition |
| Full Build-Out |
| Available |
| Now |
Ground - Unit 5, Mezzanine - Unit 5
| Size |
Ground - Unit 5 - 1,182 SF
Mezzanine - Unit 5 - 1,233 SF
|
| Term | Negotiable |
| Rent | £13.25 /SF/PA |
| Space Use | Light Industrial |
| Condition | Full Build-Out |
| Available | Now |
The property comprises a mid-terrace industrial/warehouse unit. Internally, the ground floor comprises a workshop/warehouse accommodation. Access is via a personnel access door which leads into a lobby/reception area. With loading by way of a roller shutter. The mezzanine comprises fully fitted office accommodation benefitting from gas central heating, perimeter trunking, carpeted flooring and suspended ceilings. The accommodation comprises predominantly open plan office space with two separate rooms.
- Use Class: B2
- Central Heating System
- Drop Ceilings
- Automatic Blinds
- 3-Phase power
- Fully fitted office accommodation
- 3 allocated parking spaces
- Includes 1,233 SF of dedicated office space
Property Overview
The property comprises a terrace of industrial/warehouse units of steel portal frame construction with brick and blockwork elevations with profile metal cladding to the upper elevations, under a lined and insulated roof incorporating translucent panels. Thurrock Commercial Centre forms part of the popular Purfleet Industrial Park accessed via Juliette Way which in turn provides access to London Road and the A13, which links to J30 of the M25 and to Central London.
PROPERTY FACTS
Presented by

Purfleet Industrial Park
Hmm, there seems to have been an error sending your message. Please try again.
Thanks! Your message was sent.





