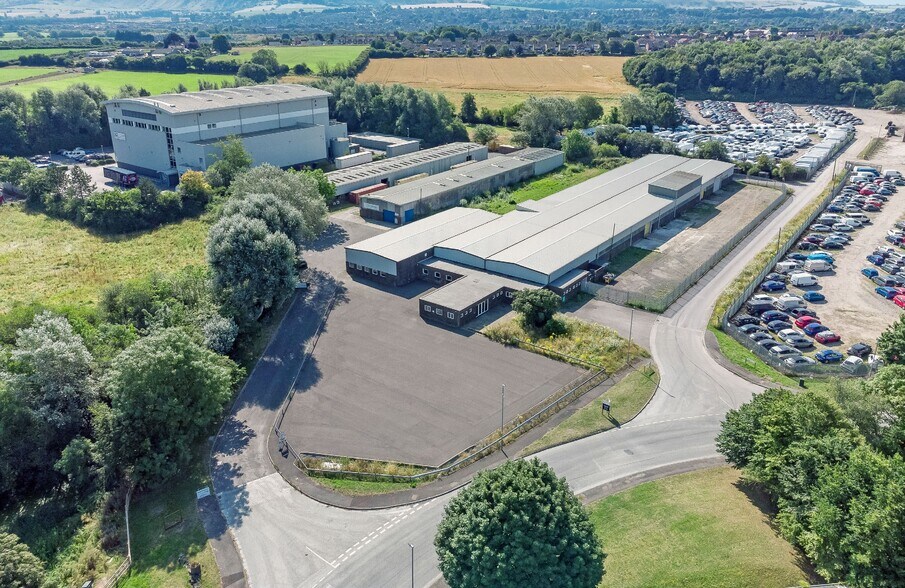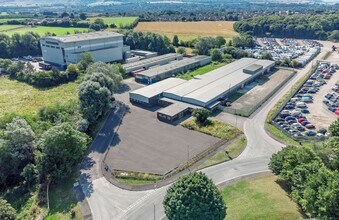
This feature is unavailable at the moment.
We apologize, but the feature you are trying to access is currently unavailable. We are aware of this issue and our team is working hard to resolve the matter.
Please check back in a few minutes. We apologize for the inconvenience.
- LoopNet Team
thank you

Your email has been sent!
Bush House Quartermaster Rd
33,651 SF of Industrial Space Available in Westbury BA13 4JT

Highlights
- Industrial/Warehouse Unit with Mezzanine
- Loading Bay & Fenced Yard
- Located on an Established Industrial Estate
all available space(1)
Display Rent as
- Space
- Size
- Term
- Rent
- Space Use
- Condition
- Available
This industrial unit is available to let on terms to be agreed. Rent on application.
- Use Class: B2
- Kitchen
- Energy Performance Rating - D
- Partitioned Offices
- Private Restrooms
- Yard
| Space | Size | Term | Rent | Space Use | Condition | Available |
| Ground | 33,651 SF | Negotiable | Upon Application Upon Application Upon Application Upon Application Upon Application Upon Application | Industrial | Partial Build-Out | Under Offer |
Ground
| Size |
| 33,651 SF |
| Term |
| Negotiable |
| Rent |
| Upon Application Upon Application Upon Application Upon Application Upon Application Upon Application |
| Space Use |
| Industrial |
| Condition |
| Partial Build-Out |
| Available |
| Under Offer |
Ground
| Size | 33,651 SF |
| Term | Negotiable |
| Rent | Upon Application |
| Space Use | Industrial |
| Condition | Partial Build-Out |
| Available | Under Offer |
This industrial unit is available to let on terms to be agreed. Rent on application.
- Use Class: B2
- Partitioned Offices
- Kitchen
- Private Restrooms
- Energy Performance Rating - D
- Yard
Property Overview
A detached industrial/warehouse building with purpose built ancillary offices, covered loading area and yard, positioned on a level site. The warehouse space is of part brick/block elevations and steel portal frame construction with pitched roof incorporating external vents. Natural light is provided by wire reinforced glazing. There are solid concrete floors and five concertina doors in total, leading onto the fenced yard and covered loading bay. The warehouse provides a minimum internal eaves height of 4.72 m. The ancillary offices have plastered and decorated walls and electric heating and there is a kitchen and staff toilet areas.
Warehouse FACILITY FACTS
Presented by

Bush House | Quartermaster Rd
Hmm, there seems to have been an error sending your message. Please try again.
Thanks! Your message was sent.


