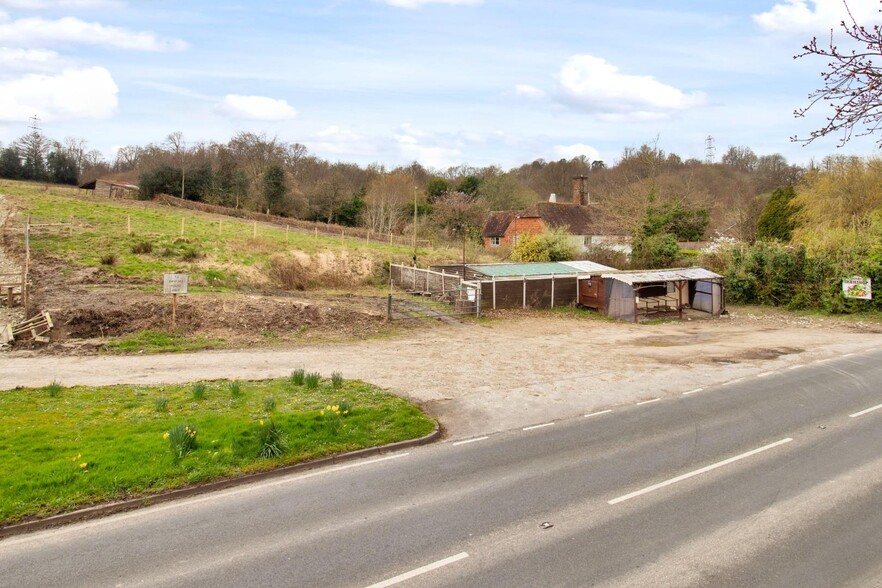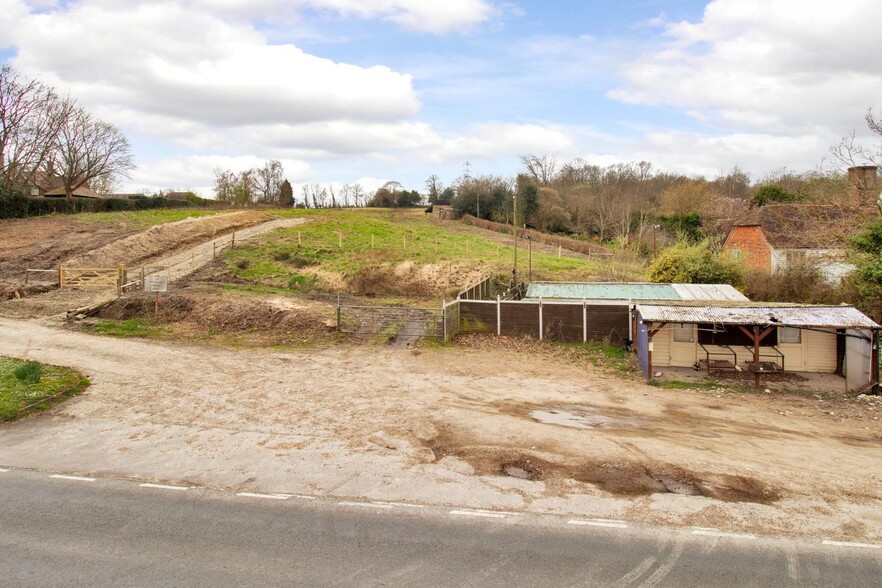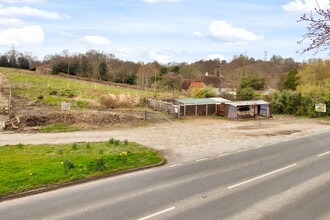
Queen St | Cranbrook TN18 5HR
This feature is unavailable at the moment.
We apologize, but the feature you are trying to access is currently unavailable. We are aware of this issue and our team is working hard to resolve the matter.
Please check back in a few minutes. We apologize for the inconvenience.
- LoopNet Team
thank you

Your email has been sent!
Queen St
Cranbrook TN18 5HR
Former Farmshop · Retail Property For Sale


Investment Highlights
- Former Farmshop
- East Access To Facilities
- Sought After Location
Executive Summary
Development opportunity for former farm shop site.
Consent for the redevelopment of a single detached former farm shop site to a 4 bedroom residential dwelling with easy access to local facilities in a sought after location in the High Weald.
- Approval for redevelopment into a four bedroom detached dwelling
- Planning Application reference: - 23/01611/FULL – Tunbridge Wells Borough Council
- A rural yet accessible location with good transport links nearby
- In all extending to 0.19 acres
For sale by private treaty, guide price of £375,000.
The former Sandhurst Farmshop Site comprises a building of predominantly timber frame construction clad in timber weather boarding and is under a corrugated steel roof. This building has approval subject to various conditions for redevelopment into a residential dwelling under planning reference 23/01611/FULL – Tunbridge Wells Borough Council.
A breakdown of the accommodation is as follows: -
The Front Door will open to Entrance Lobby leading to an open plan Kitchen, Sitting Room and Dining Room area with doors to the Rear Garden and Patio Area.
Further doors from the Entrance Lobby lead to Utility Room with wash hand basin and plumbing for washing machine and tumble dryer, Family Bathroom with wash hand basin, w/c, shower and bath and Guest Bedroom (double) with Ensuite with shower, wash hand basin and w/c. Further doors lead to Master Bedroom (double) with fitted storage cupboards and Ensuite with shower, wash hand basin and w/c, Bedroom 2 (double) with fitted storage cupboards and Bedroom 3 (double) with fitted storage cupboards. The total footprint of the property to be developed extends to approximately 2,200ft².
Outside is a proposed driveway coming in from Queens Street to the north east and leading up to the proposed dwelling where there has been three off road Parking Spaces. There will be landscaped gardens and grounds to the south east. Please see the consented elevations and floor plans along with a proposed Block Plan overleaf for further information.
Consent for the redevelopment of a single detached former farm shop site to a 4 bedroom residential dwelling with easy access to local facilities in a sought after location in the High Weald.
- Approval for redevelopment into a four bedroom detached dwelling
- Planning Application reference: - 23/01611/FULL – Tunbridge Wells Borough Council
- A rural yet accessible location with good transport links nearby
- In all extending to 0.19 acres
For sale by private treaty, guide price of £375,000.
The former Sandhurst Farmshop Site comprises a building of predominantly timber frame construction clad in timber weather boarding and is under a corrugated steel roof. This building has approval subject to various conditions for redevelopment into a residential dwelling under planning reference 23/01611/FULL – Tunbridge Wells Borough Council.
A breakdown of the accommodation is as follows: -
The Front Door will open to Entrance Lobby leading to an open plan Kitchen, Sitting Room and Dining Room area with doors to the Rear Garden and Patio Area.
Further doors from the Entrance Lobby lead to Utility Room with wash hand basin and plumbing for washing machine and tumble dryer, Family Bathroom with wash hand basin, w/c, shower and bath and Guest Bedroom (double) with Ensuite with shower, wash hand basin and w/c. Further doors lead to Master Bedroom (double) with fitted storage cupboards and Ensuite with shower, wash hand basin and w/c, Bedroom 2 (double) with fitted storage cupboards and Bedroom 3 (double) with fitted storage cupboards. The total footprint of the property to be developed extends to approximately 2,200ft².
Outside is a proposed driveway coming in from Queens Street to the north east and leading up to the proposed dwelling where there has been three off road Parking Spaces. There will be landscaped gardens and grounds to the south east. Please see the consented elevations and floor plans along with a proposed Block Plan overleaf for further information.
PROPERTY FACTS
Sale Type
Investment
Property Type
Retail
Tenure
Freehold
Property Subtype
Garden Centre
Building Size
825 SF
Year Built
2003
Price
£375,000
Price Per SF
£455
Tenancy
Single
Number of Floors
1
Lot Size
5.67 AC
1 of 6
VIDEOS
3D TOUR
PHOTOS
STREET VIEW
STREET
MAP

