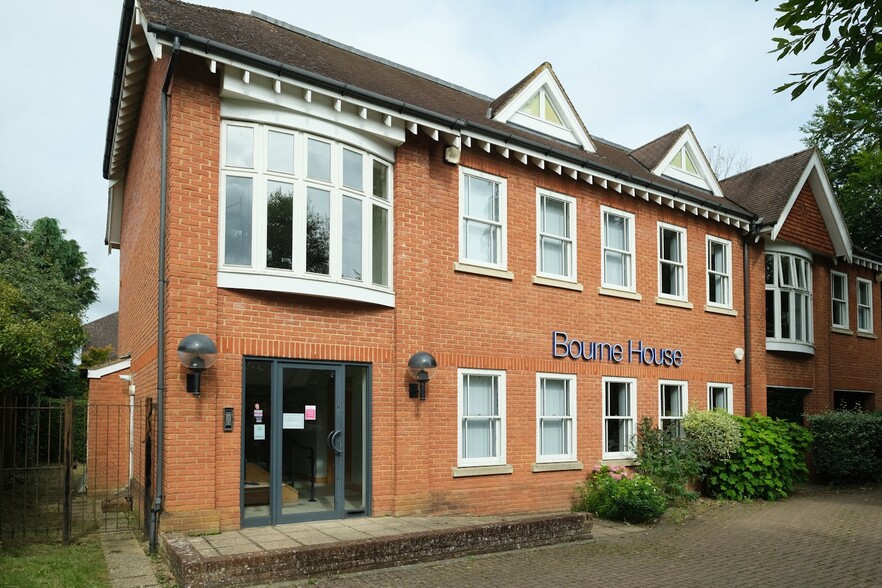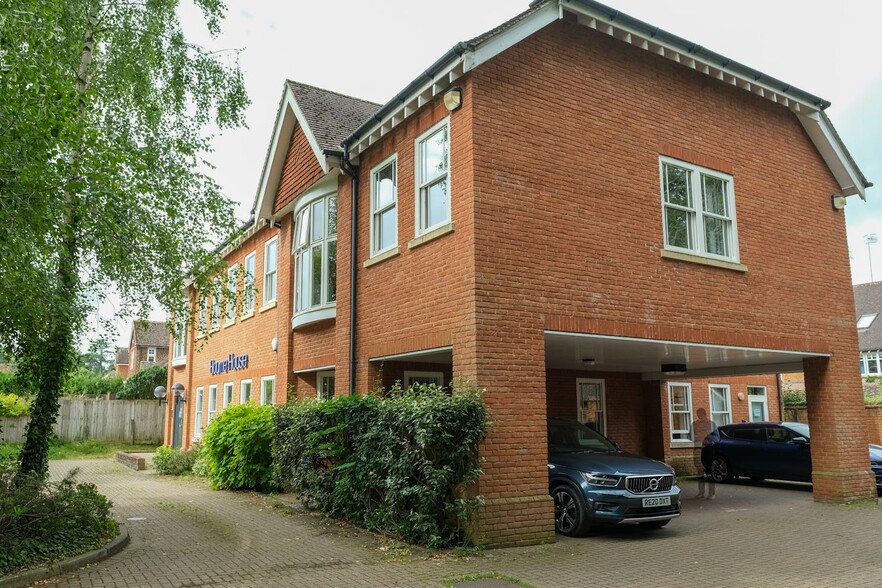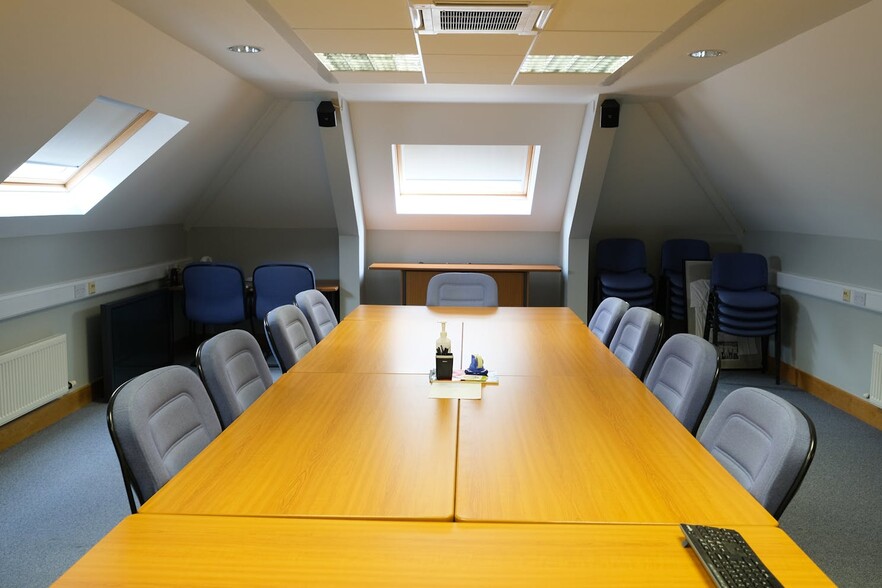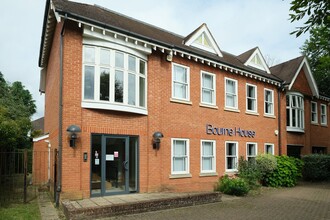
This feature is unavailable at the moment.
We apologize, but the feature you are trying to access is currently unavailable. We are aware of this issue and our team is working hard to resolve the matter.
Please check back in a few minutes. We apologize for the inconvenience.
- LoopNet Team
thank you

Your email has been sent!
Bourne House Queen St
4,119 SF 100% Leased Office Building Guildford GU5 9LY £1,150,000 (£279/SF) 6.57% Net Initial Yield



Investment Highlights
- Located in an area of Outstanding Natural Beauty
- Village has its own railway station
- Good parking provisions
Executive Summary
Externally, the property benefits from good parking provision (both surface and part under-croft) and an attractive lawned area at the rear of the building.
The property is situated in the attractive Surrey Hills village of Gomshall within an area of Outstanding Natural Beauty along the A25 corridor between Guildford and Dorking. The village benefits from its own railway station providing regular services to Guildford, Dorking, Reading, Gatwick and London Waterloo (via Guildford).
Between Gomshall and nearby Shere (0.5 miles), the villages provide a good level of amenity including; pubs, restaurants, cafes, local shopping as well as extensive country walking / cycling further afield.
Property Facts
Amenities
- Raised Floor
- Security System
- Accent Lighting
- Storage Space
Space Availability
- Space
- Size
- Space Use
- Condition
- Available
The property comprises a detached, three-storey office building which we believe was built in the early 2000’s to a modern office specification. Each of the three floors has been designed in a mainly open-plan format benefitting from excellent natural light. Each floor benefit from a kitchen facility and WC’s located off the landings within the ‘core’ of the building. Externally, the property benefits from good parking provision (both surface and part under-croft) and an attractive lawned area at the rear of the building. The property is available to let at an annual rent of £95,000.00 (+VAT) for a term to be agreed for all 3 units. Alternatively, the property is also available for purchase of the freehold. The property is currently tenanted in its entirety by way of a lease vested in Omnium Capital Limited (company no. 04375284) expiring 2nd February 2025 (due to an exercised tenant break option) with an annual rent of £75,600.00. Furthermore, the tenant has also sublet the ground floor to a third party tenant who have indicated a preference to remain beyond February 2025 if offered a new lease. Therefore, there is potential for an incoming purchaser / head-tenant to benefit from a continuity of income on the ground floor if of benefit and subject to agreement with the current subtenant.
The property comprises a detached, three-storey office building which we believe was built in the early 2000’s to a modern office specification. Each of the three floors has been designed in a mainly open-plan format benefitting from excellent natural light. Each floor benefit from a kitchen facility and WC’s located off the landings within the ‘core’ of the building. Externally, the property benefits from good parking provision (both surface and part under-croft) and an attractive lawned area at the rear of the building. The property is available to let at an annual rent of £95,000.00 (+VAT) for a term to be agreed for all 3 units. Alternatively, the property is also available for purchase of the freehold. The property is currently tenanted in its entirety by way of a lease vested in Omnium Capital Limited (company no. 04375284) expiring 2nd February 2025 (due to an exercised tenant break option) with an annual rent of £75,600.00. Furthermore, the tenant has also sublet the ground floor to a third party tenant who have indicated a preference to remain beyond February 2025 if offered a new lease. Therefore, there is potential for an incoming purchaser / head-tenant to benefit from a continuity of income on the ground floor if of benefit and subject to agreement with the current subtenant.
The property comprises a detached, three-storey office building which we believe was built in the early 2000’s to a modern office specification. Each of the three floors has been designed in a mainly open-plan format benefitting from excellent natural light. Each floor benefit from a kitchen facility and WC’s located off the landings within the ‘core’ of the building. Externally, the property benefits from good parking provision (both surface and part under-croft) and an attractive lawned area at the rear of the building. The property is available to let at an annual rent of £95,000.00 (+VAT) for a term to be agreed for all 3 units. Alternatively, the property is also available for purchase of the freehold. The property is currently tenanted in its entirety by way of a lease vested in Omnium Capital Limited (company no. 04375284) expiring 2nd February 2025 (due to an exercised tenant break option) with an annual rent of £75,600.00. Furthermore, the tenant has also sublet the ground floor to a third party tenant who have indicated a preference to remain beyond February 2025 if offered a new lease. Therefore, there is potential for an incoming purchaser / head-tenant to benefit from a continuity of income on the ground floor if of benefit and subject to agreement with the current subtenant.
| Space | Size | Space Use | Condition | Available |
| Ground | 1,378 SF | Office | Full Build-Out | Feb 2025 |
| 1st Floor | 2,013 SF | Office | Full Build-Out | Feb 2025 |
| 2nd Floor | 808 SF | Office | Full Build-Out | Feb 2025 |
Ground
| Size |
| 1,378 SF |
| Space Use |
| Office |
| Condition |
| Full Build-Out |
| Available |
| Feb 2025 |
1st Floor
| Size |
| 2,013 SF |
| Space Use |
| Office |
| Condition |
| Full Build-Out |
| Available |
| Feb 2025 |
2nd Floor
| Size |
| 808 SF |
| Space Use |
| Office |
| Condition |
| Full Build-Out |
| Available |
| Feb 2025 |
Ground
| Size | 1,378 SF |
| Space Use | Office |
| Condition | Full Build-Out |
| Available | Feb 2025 |
The property comprises a detached, three-storey office building which we believe was built in the early 2000’s to a modern office specification. Each of the three floors has been designed in a mainly open-plan format benefitting from excellent natural light. Each floor benefit from a kitchen facility and WC’s located off the landings within the ‘core’ of the building. Externally, the property benefits from good parking provision (both surface and part under-croft) and an attractive lawned area at the rear of the building. The property is available to let at an annual rent of £95,000.00 (+VAT) for a term to be agreed for all 3 units. Alternatively, the property is also available for purchase of the freehold. The property is currently tenanted in its entirety by way of a lease vested in Omnium Capital Limited (company no. 04375284) expiring 2nd February 2025 (due to an exercised tenant break option) with an annual rent of £75,600.00. Furthermore, the tenant has also sublet the ground floor to a third party tenant who have indicated a preference to remain beyond February 2025 if offered a new lease. Therefore, there is potential for an incoming purchaser / head-tenant to benefit from a continuity of income on the ground floor if of benefit and subject to agreement with the current subtenant.
1st Floor
| Size | 2,013 SF |
| Space Use | Office |
| Condition | Full Build-Out |
| Available | Feb 2025 |
The property comprises a detached, three-storey office building which we believe was built in the early 2000’s to a modern office specification. Each of the three floors has been designed in a mainly open-plan format benefitting from excellent natural light. Each floor benefit from a kitchen facility and WC’s located off the landings within the ‘core’ of the building. Externally, the property benefits from good parking provision (both surface and part under-croft) and an attractive lawned area at the rear of the building. The property is available to let at an annual rent of £95,000.00 (+VAT) for a term to be agreed for all 3 units. Alternatively, the property is also available for purchase of the freehold. The property is currently tenanted in its entirety by way of a lease vested in Omnium Capital Limited (company no. 04375284) expiring 2nd February 2025 (due to an exercised tenant break option) with an annual rent of £75,600.00. Furthermore, the tenant has also sublet the ground floor to a third party tenant who have indicated a preference to remain beyond February 2025 if offered a new lease. Therefore, there is potential for an incoming purchaser / head-tenant to benefit from a continuity of income on the ground floor if of benefit and subject to agreement with the current subtenant.
2nd Floor
| Size | 808 SF |
| Space Use | Office |
| Condition | Full Build-Out |
| Available | Feb 2025 |
The property comprises a detached, three-storey office building which we believe was built in the early 2000’s to a modern office specification. Each of the three floors has been designed in a mainly open-plan format benefitting from excellent natural light. Each floor benefit from a kitchen facility and WC’s located off the landings within the ‘core’ of the building. Externally, the property benefits from good parking provision (both surface and part under-croft) and an attractive lawned area at the rear of the building. The property is available to let at an annual rent of £95,000.00 (+VAT) for a term to be agreed for all 3 units. Alternatively, the property is also available for purchase of the freehold. The property is currently tenanted in its entirety by way of a lease vested in Omnium Capital Limited (company no. 04375284) expiring 2nd February 2025 (due to an exercised tenant break option) with an annual rent of £75,600.00. Furthermore, the tenant has also sublet the ground floor to a third party tenant who have indicated a preference to remain beyond February 2025 if offered a new lease. Therefore, there is potential for an incoming purchaser / head-tenant to benefit from a continuity of income on the ground floor if of benefit and subject to agreement with the current subtenant.
Presented by

Bourne House | Queen St
Hmm, there seems to have been an error sending your message. Please try again.
Thanks! Your message was sent.





