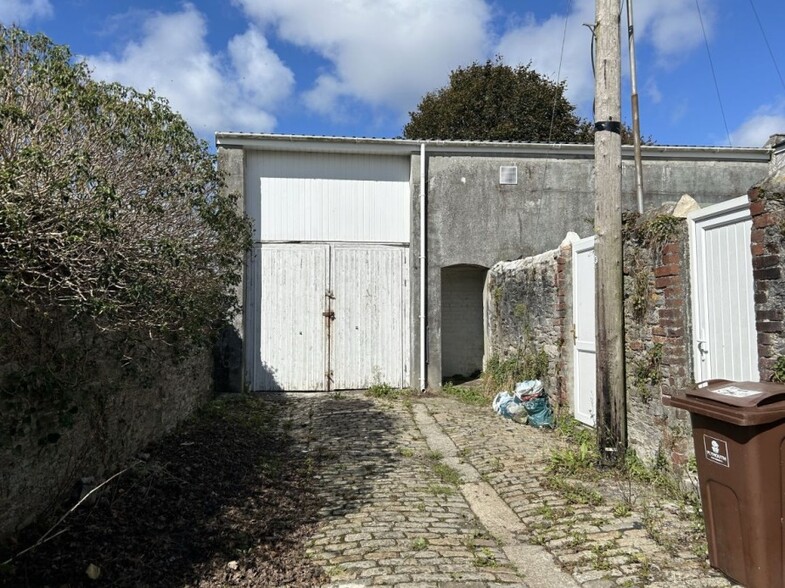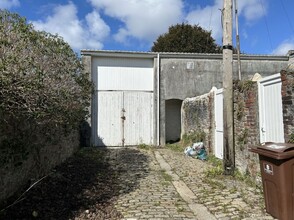
This feature is unavailable at the moment.
We apologize, but the feature you are trying to access is currently unavailable. We are aware of this issue and our team is working hard to resolve the matter.
Please check back in a few minutes. We apologize for the inconvenience.
- LoopNet Team
thank you

Your email has been sent!
Livery Building R/O-47 Gifford Pl
1,821 SF of Industrial Space Available in Plymouth PL3 4JA

Highlights
- Detached two storey building
- Daylight panels
- Mono-pitch profile steel roof
Features
all available space(1)
Display Rent as
- Space
- Size
- Term
- Rent
- Space Use
- Condition
- Available
The 2 spaces in this building must be leased together, for a total size of 1,821 SF (Contiguous Area):
Detached, two-storey, former livery building, which has been modernised as a workshop/store in the heart of Peverell, adjacent to Ford Park. The building has a mono-pitch profile steel roof with daylight panels and a commercial door opening, over 4m high and just under 3m wide, fitted with swinging doors.
- Use Class: B2
- New flexible lease
- Open plan area
- Secure Storage
- Commercial door opening
| Space | Size | Term | Rent | Space Use | Condition | Available |
| Ground, 1st Floor | 1,821 SF | Negotiable | £4.39 /SF/PA £0.37 /SF/MO £47.25 /m²/PA £3.94 /m²/MO £7,994 /PA £666.18 /MO | Industrial | Partial Build-Out | Now |
Ground, 1st Floor
The 2 spaces in this building must be leased together, for a total size of 1,821 SF (Contiguous Area):
| Size |
|
Ground - 872 SF
1st Floor - 949 SF
|
| Term |
| Negotiable |
| Rent |
| £4.39 /SF/PA £0.37 /SF/MO £47.25 /m²/PA £3.94 /m²/MO £7,994 /PA £666.18 /MO |
| Space Use |
| Industrial |
| Condition |
| Partial Build-Out |
| Available |
| Now |
Ground, 1st Floor
| Size |
Ground - 872 SF
1st Floor - 949 SF
|
| Term | Negotiable |
| Rent | £4.39 /SF/PA |
| Space Use | Industrial |
| Condition | Partial Build-Out |
| Available | Now |
Detached, two-storey, former livery building, which has been modernised as a workshop/store in the heart of Peverell, adjacent to Ford Park. The building has a mono-pitch profile steel roof with daylight panels and a commercial door opening, over 4m high and just under 3m wide, fitted with swinging doors.
- Use Class: B2
- Secure Storage
- New flexible lease
- Commercial door opening
- Open plan area
Property Overview
Detached save for boundary/garden walls this two storey workshop/store building has a mono-pitch profile steel roof with daylight panels and is of masonry construction. The commercial door opening is over 4m high and just under 3m wide but swinging doors have been installed. A small passage provides access to the neighbouring houses.
Service FACILITY FACTS
Presented by

Livery Building | R/O-47 Gifford Pl
Hmm, there seems to have been an error sending your message. Please try again.
Thanks! Your message was sent.




