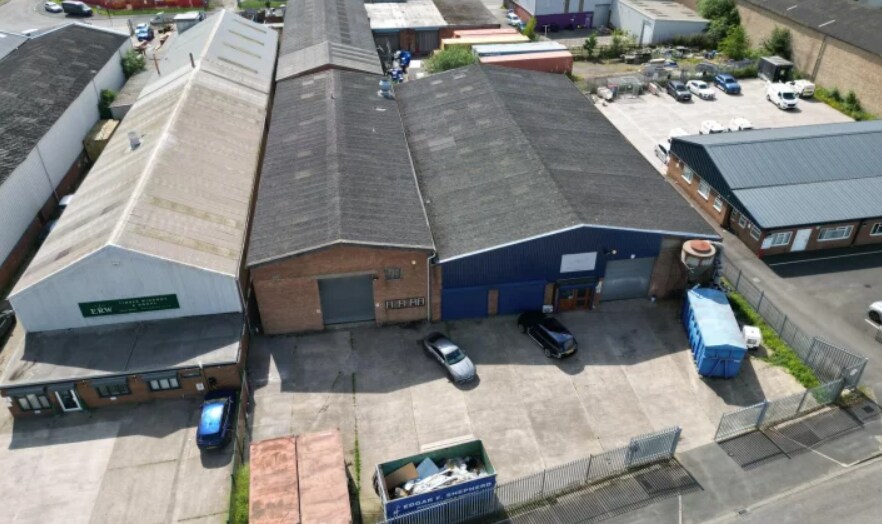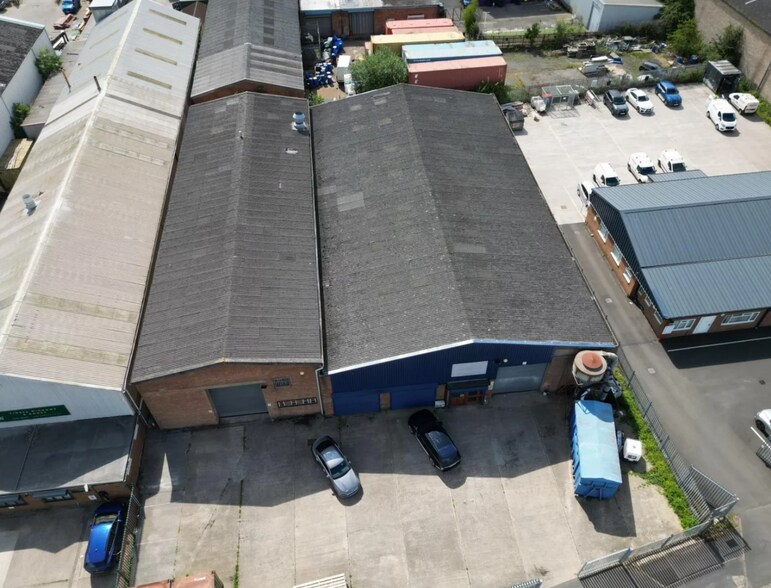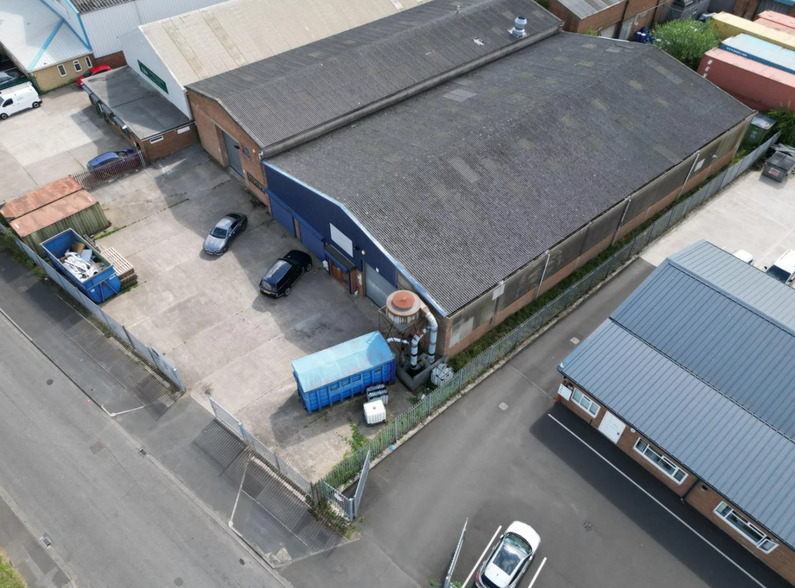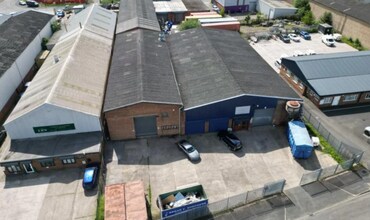
This feature is unavailable at the moment.
We apologize, but the feature you are trying to access is currently unavailable. We are aware of this issue and our team is working hard to resolve the matter.
Please check back in a few minutes. We apologize for the inconvenience.
- LoopNet Team
thank you

Your email has been sent!
Skippers Lane Industrial Estate Rennie Rd
2,000 - 15,297 SF of Industrial Space Available in Middlesbrough TS6 6HA



Features
all available spaces(2)
Display Rent as
- Space
- Size
- Term
- Rent
- Space Use
- Condition
- Available
The unit which is made of 2 interconnecting industrial units with large up and over roller shutters accessed from a reasonably sized front yard. Internally the units are fronted with ground and first floor office space which include canteen and wc facilities. Moving through the remainder of the units is workshop, formally occupied by a joinery company.
- Use Class: E
- Partitioned Offices
- Automatic Blinds
- Roller shutters accessed
- 2 interconnecting industrial units
- Includes 500 SF of dedicated office space
- Private Restrooms
- Yard
- First floor office space
The unit which is made of 2 interconnecting industrial units with large up and over roller shutters accessed from a reasonably sized front yard. Internally the units are fronted with ground and first floor office space which include canteen and wc facilities. Moving through the remainder of the units is workshop, formally occupied by a joinery company.
- Use Class: E
- Private Restrooms
- Yard
- First floor office space
- Partitioned Offices
- Automatic Blinds
- Roller shutters accessed
- 2 interconnecting industrial units
| Space | Size | Term | Rent | Space Use | Condition | Available |
| Ground | 13,297 SF | Negotiable | £3.92 /SF/PA £0.33 /SF/MO £42.19 /m²/PA £3.52 /m²/MO £52,124 /PA £4,344 /MO | Industrial | Full Build-Out | Now |
| Mezzanine | 2,000 SF | Negotiable | £3.92 /SF/PA £0.33 /SF/MO £42.19 /m²/PA £3.52 /m²/MO £7,840 /PA £653.33 /MO | Industrial | Full Build-Out | Now |
Ground
| Size |
| 13,297 SF |
| Term |
| Negotiable |
| Rent |
| £3.92 /SF/PA £0.33 /SF/MO £42.19 /m²/PA £3.52 /m²/MO £52,124 /PA £4,344 /MO |
| Space Use |
| Industrial |
| Condition |
| Full Build-Out |
| Available |
| Now |
Mezzanine
| Size |
| 2,000 SF |
| Term |
| Negotiable |
| Rent |
| £3.92 /SF/PA £0.33 /SF/MO £42.19 /m²/PA £3.52 /m²/MO £7,840 /PA £653.33 /MO |
| Space Use |
| Industrial |
| Condition |
| Full Build-Out |
| Available |
| Now |
Ground
| Size | 13,297 SF |
| Term | Negotiable |
| Rent | £3.92 /SF/PA |
| Space Use | Industrial |
| Condition | Full Build-Out |
| Available | Now |
The unit which is made of 2 interconnecting industrial units with large up and over roller shutters accessed from a reasonably sized front yard. Internally the units are fronted with ground and first floor office space which include canteen and wc facilities. Moving through the remainder of the units is workshop, formally occupied by a joinery company.
- Use Class: E
- Includes 500 SF of dedicated office space
- Partitioned Offices
- Private Restrooms
- Automatic Blinds
- Yard
- Roller shutters accessed
- First floor office space
- 2 interconnecting industrial units
Mezzanine
| Size | 2,000 SF |
| Term | Negotiable |
| Rent | £3.92 /SF/PA |
| Space Use | Industrial |
| Condition | Full Build-Out |
| Available | Now |
The unit which is made of 2 interconnecting industrial units with large up and over roller shutters accessed from a reasonably sized front yard. Internally the units are fronted with ground and first floor office space which include canteen and wc facilities. Moving through the remainder of the units is workshop, formally occupied by a joinery company.
- Use Class: E
- Partitioned Offices
- Private Restrooms
- Automatic Blinds
- Yard
- Roller shutters accessed
- First floor office space
- 2 interconnecting industrial units
Warehouse FACILITY FACTS
Presented by

Skippers Lane Industrial Estate | Rennie Rd
Hmm, there seems to have been an error sending your message. Please try again.
Thanks! Your message was sent.






