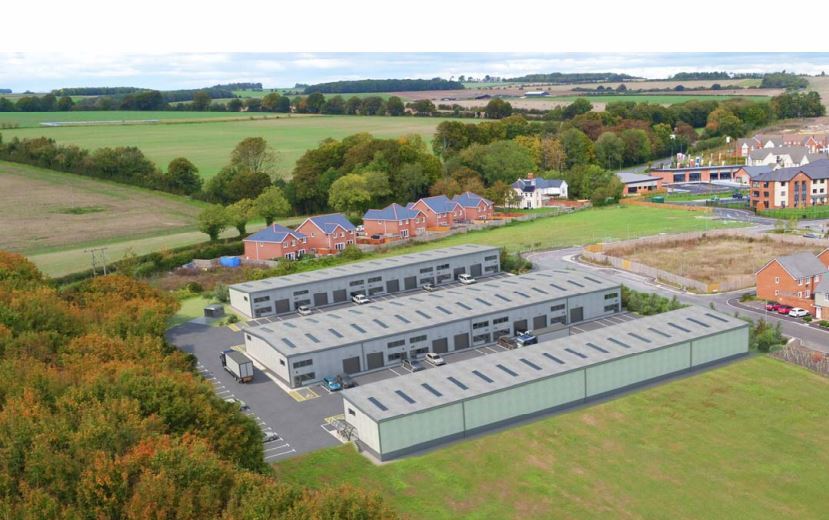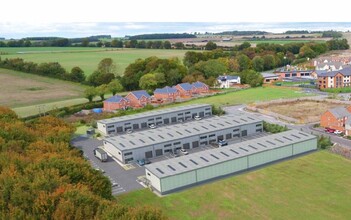
This feature is unavailable at the moment.
We apologize, but the feature you are trying to access is currently unavailable. We are aware of this issue and our team is working hard to resolve the matter.
Please check back in a few minutes. We apologize for the inconvenience.
- LoopNet Team
thank you

Your email has been sent!
Rhodes Moorhouse Way
1,875 - 3,750 SF of Industrial Space Available in Salisbury SP4 6RT

Highlights
- Smooth finish power floated concrete floor
- Double glazed aluminium doors/windows
- 50w LED floodlight over loading door and internal lighting
Features
all available spaces(2)
Display Rent as
- Space
- Size
- Term
- Rent
- Space Use
- Condition
- Available
The 2 spaces in this building must be leased together, for a total size of 1,875 SF (Contiguous Area):
This industrial unit is available to let on terms to be agreed for the guide rent of £18,000 per annum.
- Use Class: B8
- Private Restrooms
- DDA Compliant
- Security System
- Energy Performance Rating - A
The 2 spaces in this building must be leased together, for a total size of 1,875 SF (Contiguous Area):
This industrial unit is available to let on terms to be agreed for the quoting rent of £17,500 per annum.
- Use Class: B2
- Energy Performance Rating - A
- Available immediately
- Clear span steel portal frame with min eaves heigh
- Private Restrooms
- DDA Compliant
- Multiwall polycarbonate rooflights
- Use Class: B8
| Space | Size | Term | Rent | Space Use | Condition | Available |
| Ground - 26, 1st Floor - 26 | 1,875 SF | Negotiable | £9.60 /SF/PA £0.80 /SF/MO £103.33 /m²/PA £8.61 /m²/MO £18,000 /PA £1,500 /MO | Industrial | Shell Space | Now |
| Ground - 28, 1st Floor - 28 | 1,875 SF | Negotiable | £9.33 /SF/PA £0.78 /SF/MO £100.43 /m²/PA £8.37 /m²/MO £17,494 /PA £1,458 /MO | Industrial | Partial Build-Out | Now |
Ground - 26, 1st Floor - 26
The 2 spaces in this building must be leased together, for a total size of 1,875 SF (Contiguous Area):
| Size |
|
Ground - 26 - 1,250 SF
1st Floor - 26 - 625 SF
|
| Term |
| Negotiable |
| Rent |
| £9.60 /SF/PA £0.80 /SF/MO £103.33 /m²/PA £8.61 /m²/MO £18,000 /PA £1,500 /MO |
| Space Use |
| Industrial |
| Condition |
| Shell Space |
| Available |
| Now |
Ground - 28, 1st Floor - 28
The 2 spaces in this building must be leased together, for a total size of 1,875 SF (Contiguous Area):
| Size |
|
Ground - 28 - 1,250 SF
1st Floor - 28 - 625 SF
|
| Term |
| Negotiable |
| Rent |
| £9.33 /SF/PA £0.78 /SF/MO £100.43 /m²/PA £8.37 /m²/MO £17,494 /PA £1,458 /MO |
| Space Use |
| Industrial |
| Condition |
| Partial Build-Out |
| Available |
| Now |
Ground - 26, 1st Floor - 26
| Size |
Ground - 26 - 1,250 SF
1st Floor - 26 - 625 SF
|
| Term | Negotiable |
| Rent | £9.60 /SF/PA |
| Space Use | Industrial |
| Condition | Shell Space |
| Available | Now |
This industrial unit is available to let on terms to be agreed for the guide rent of £18,000 per annum.
- Use Class: B8
- Security System
- Private Restrooms
- Energy Performance Rating - A
- DDA Compliant
Ground - 28, 1st Floor - 28
| Size |
Ground - 28 - 1,250 SF
1st Floor - 28 - 625 SF
|
| Term | Negotiable |
| Rent | £9.33 /SF/PA |
| Space Use | Industrial |
| Condition | Partial Build-Out |
| Available | Now |
This industrial unit is available to let on terms to be agreed for the quoting rent of £17,500 per annum.
- Use Class: B2
- Private Restrooms
- Energy Performance Rating - A
- DDA Compliant
- Available immediately
- Multiwall polycarbonate rooflights
- Clear span steel portal frame with min eaves heigh
- Use Class: B8
Property Overview
Rockhaven Business Centre is a new 29 unit development with planning consent for B1 & B8 use. The units have been constructed to a high specification with each comprising the following features:- - Clear span steel portal frame with min eaves height of 5.1 m - Merlin Grey insulated roof cladding and Silver insulated wall cladding. - Multiwall polycarbonate rooflights. - Double glazed aluminium doors/windows. - Smooth finish power floated concrete floor. - Sectional overhead insulated colour coated steel up and over loading door 3m wide and 3.2m high. - 50w LED floodlight over loading door and internal lighting. - 38mm HD Timber boarded first floor on structural steel frame accessed via 1.2m wide timber staircase. - Doc M DDA compliant WC - Floor loading - ground floor 20KN/sqm; first floor 3.5KN/sqm. - BT fibre to the premises FTTP available for connection. - 3 phase power, mains water and drainage available for connection. - Allocated car parking spaces (3 spaces per unit)
Warehouse FACILITY FACTS
Presented by

Rhodes Moorhouse Way
Hmm, there seems to have been an error sending your message. Please try again.
Thanks! Your message was sent.




