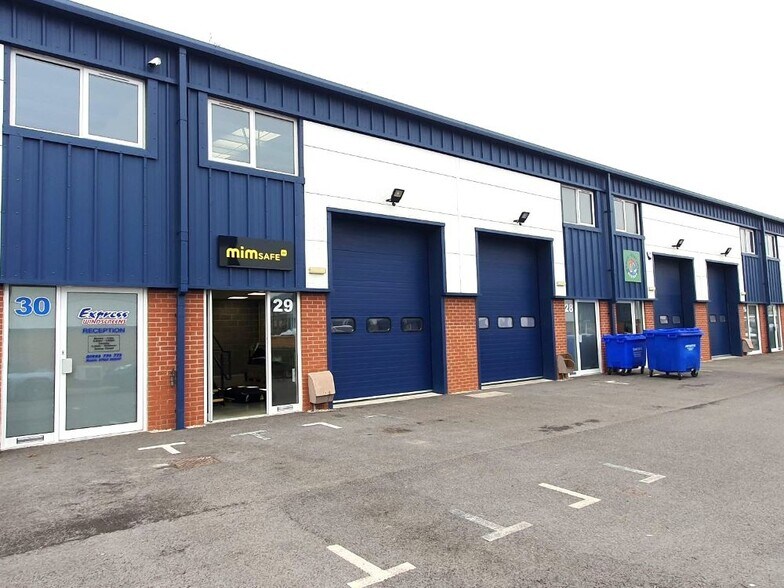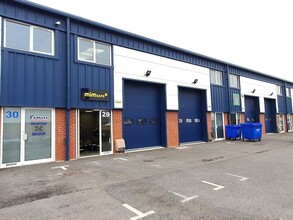
This feature is unavailable at the moment.
We apologize, but the feature you are trying to access is currently unavailable. We are aware of this issue and our team is working hard to resolve the matter.
Please check back in a few minutes. We apologize for the inconvenience.
- LoopNet Team
thank you

Your email has been sent!
Richard Jones Rd
1,015 SF of Industrial Space Available in Minster Lovell OX29 0SR

Highlights
- Located on Windrush Park Industrial Estate
- Good road links via A40
- Oxford 13 miles, Swindon 25 miles and London 60 miles
Features
all available space(1)
Display Rent as
- Space
- Size
- Term
- Rent
- Space Use
- Condition
- Available
The 2 spaces in this building must be leased together, for a total size of 1,015 SF (Contiguous Area):
Unit 29 comprises a modern industrial unit incorporating a tarmac level loading bay and parking for approximately two vehicles. Internally the property benefits from a 6.2m eaves height, an electric upand-over loading door (2.85m wide x 3.75m high), mezzanine office / store, three phase power, disabled WC and a kitchen.
- Use Class: B2
- Private Restrooms
- Loading door (2.85m wide x 3.75m high)
- 2 parking spaces
- 1 Level Access Door
- Energy Performance Rating - C
- Kitchen space
| Space | Size | Term | Rent | Space Use | Condition | Available |
| Ground - Unit 29, Mezzanine - Unit 29 | 1,015 SF | Negotiable | £14.29 /SF/PA £1.19 /SF/MO £153.82 /m²/PA £12.82 /m²/MO £14,504 /PA £1,209 /MO | Industrial | Partial Build-Out | Now |
Ground - Unit 29, Mezzanine - Unit 29
The 2 spaces in this building must be leased together, for a total size of 1,015 SF (Contiguous Area):
| Size |
|
Ground - Unit 29 - 915 SF
Mezzanine - Unit 29 - 100 SF
|
| Term |
| Negotiable |
| Rent |
| £14.29 /SF/PA £1.19 /SF/MO £153.82 /m²/PA £12.82 /m²/MO £14,504 /PA £1,209 /MO |
| Space Use |
| Industrial |
| Condition |
| Partial Build-Out |
| Available |
| Now |
Ground - Unit 29, Mezzanine - Unit 29
| Size |
Ground - Unit 29 - 915 SF
Mezzanine - Unit 29 - 100 SF
|
| Term | Negotiable |
| Rent | £14.29 /SF/PA |
| Space Use | Industrial |
| Condition | Partial Build-Out |
| Available | Now |
Unit 29 comprises a modern industrial unit incorporating a tarmac level loading bay and parking for approximately two vehicles. Internally the property benefits from a 6.2m eaves height, an electric upand-over loading door (2.85m wide x 3.75m high), mezzanine office / store, three phase power, disabled WC and a kitchen.
- Use Class: B2
- 1 Level Access Door
- Private Restrooms
- Energy Performance Rating - C
- Loading door (2.85m wide x 3.75m high)
- Kitchen space
- 2 parking spaces
Property Overview
Stanley Court is accessed off of Downs Road, which forms part of the established commercial district situated to the west side of Witney. The estate benefits from excellent communication links with Downs Road connecting directly to the A40 to the south and Burford Road (B4047) to the north.
Warehouse FACILITY FACTS
Presented by

Richard Jones Rd
Hmm, there seems to have been an error sending your message. Please try again.
Thanks! Your message was sent.




