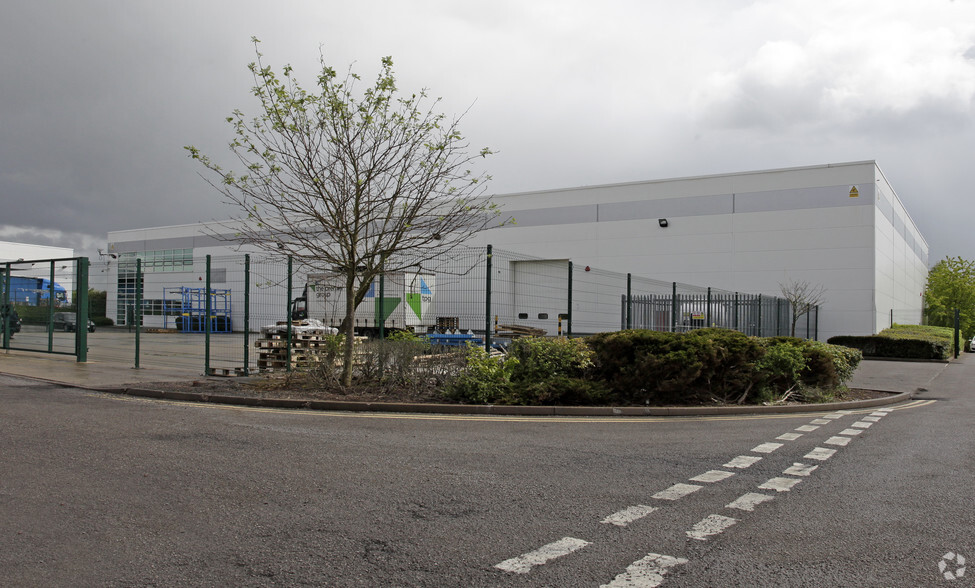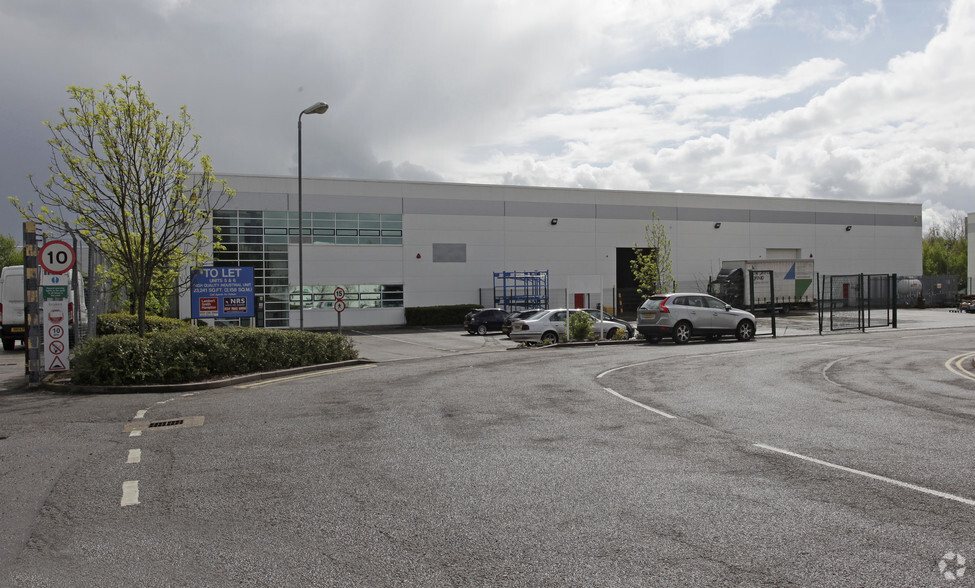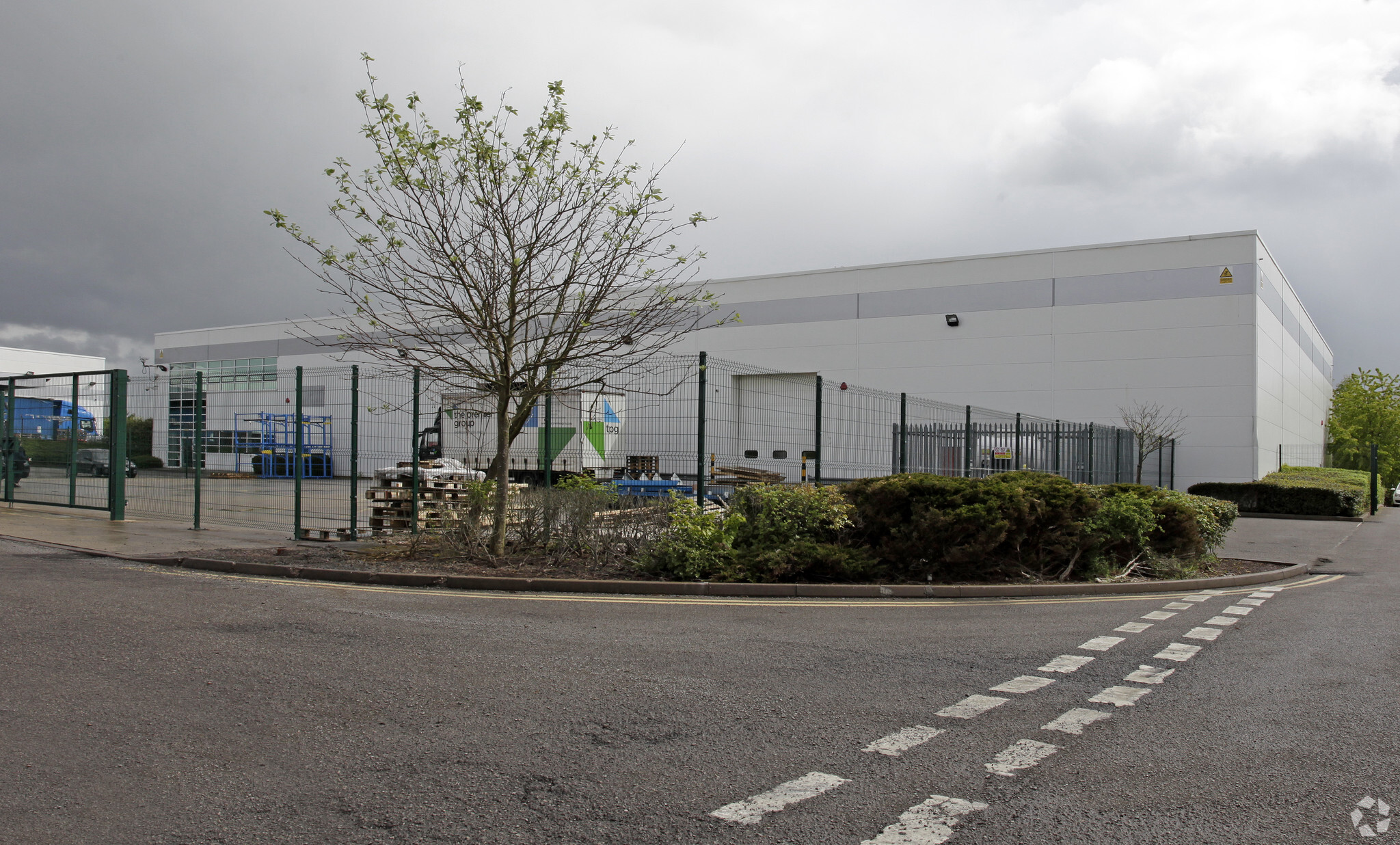Richardson Way 23,259 SF of Industrial Space Available in Coventry CV2 2TA


HIGHLIGHTS
- Quality 2 storey offices
- Generous parking
- 189 KVA (TBC
FEATURES
ALL AVAILABLE SPACE(1)
Display Rent as
- SPACE
- SIZE
- TERM
- RENT
- SPACE USE
- CONDITION
- AVAILABLE
The 2 spaces in this building must be leased together, for a total size of 23,259 SF (Contiguous Area):
The property is available by way of a new lease for a term of years to be agreed.
- Use Class: B2
- 2 Level Access Doors
- Secure Storage
- Common Parts WC Facilities
- 2 level access loading doors
- 8m eaves
- Includes 1,086 SF of dedicated office space
- Closed Circuit Television Monitoring (CCTV)
- Automatic Blinds
- Yard
- Secure Yard
| Space | Size | Term | Rent | Space Use | Condition | Available |
| Ground, 1st Floor | 23,259 SF | Negotiable | Upon Application | Industrial | Shell Space | 04/05/2025 |
Ground, 1st Floor
The 2 spaces in this building must be leased together, for a total size of 23,259 SF (Contiguous Area):
| Size |
|
Ground - 22,173 SF
1st Floor - 1,086 SF
|
| Term |
| Negotiable |
| Rent |
| Upon Application |
| Space Use |
| Industrial |
| Condition |
| Shell Space |
| Available |
| 04/05/2025 |
PROPERTY OVERVIEW
The property comprises a modern detached industrial / warehouse unit that is being refurbished and will be available for occupation in Q2 2025. The property is of a steel portal frame construction with two storey office and welfare facilities. The unit benefits from 8m minimum eaves height, a 27.5m secure yard, 2 level access loading doors with generous demised parking.






