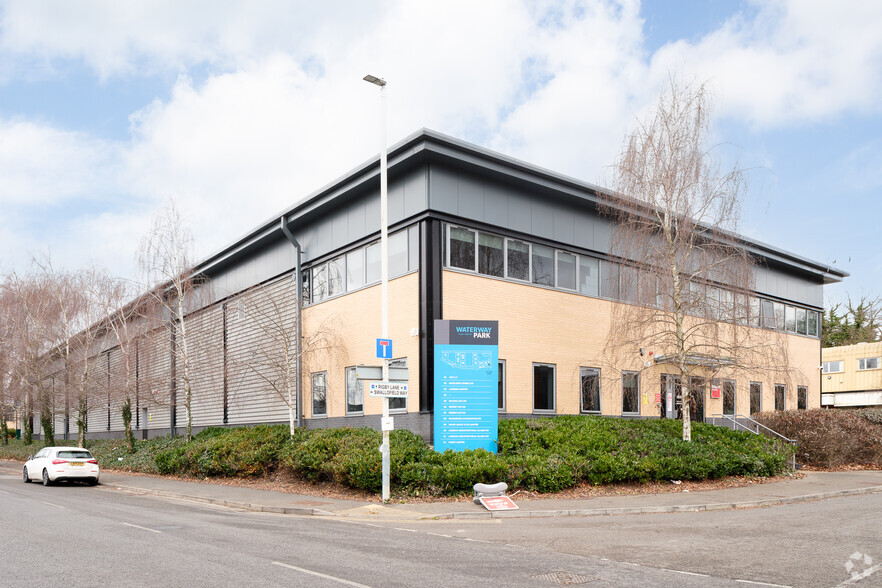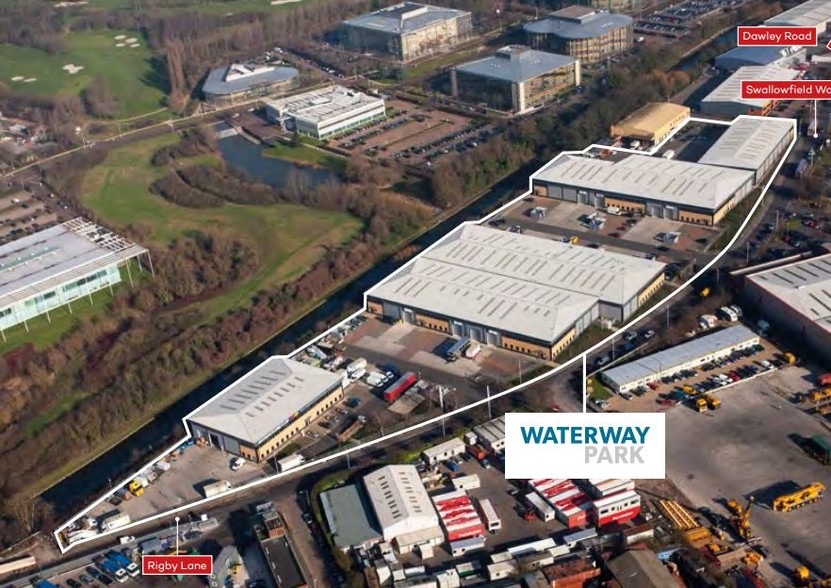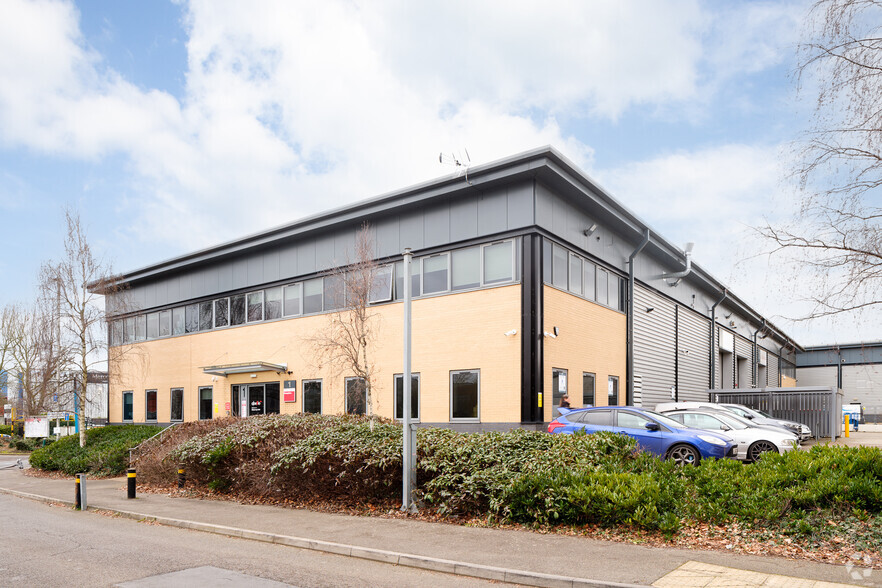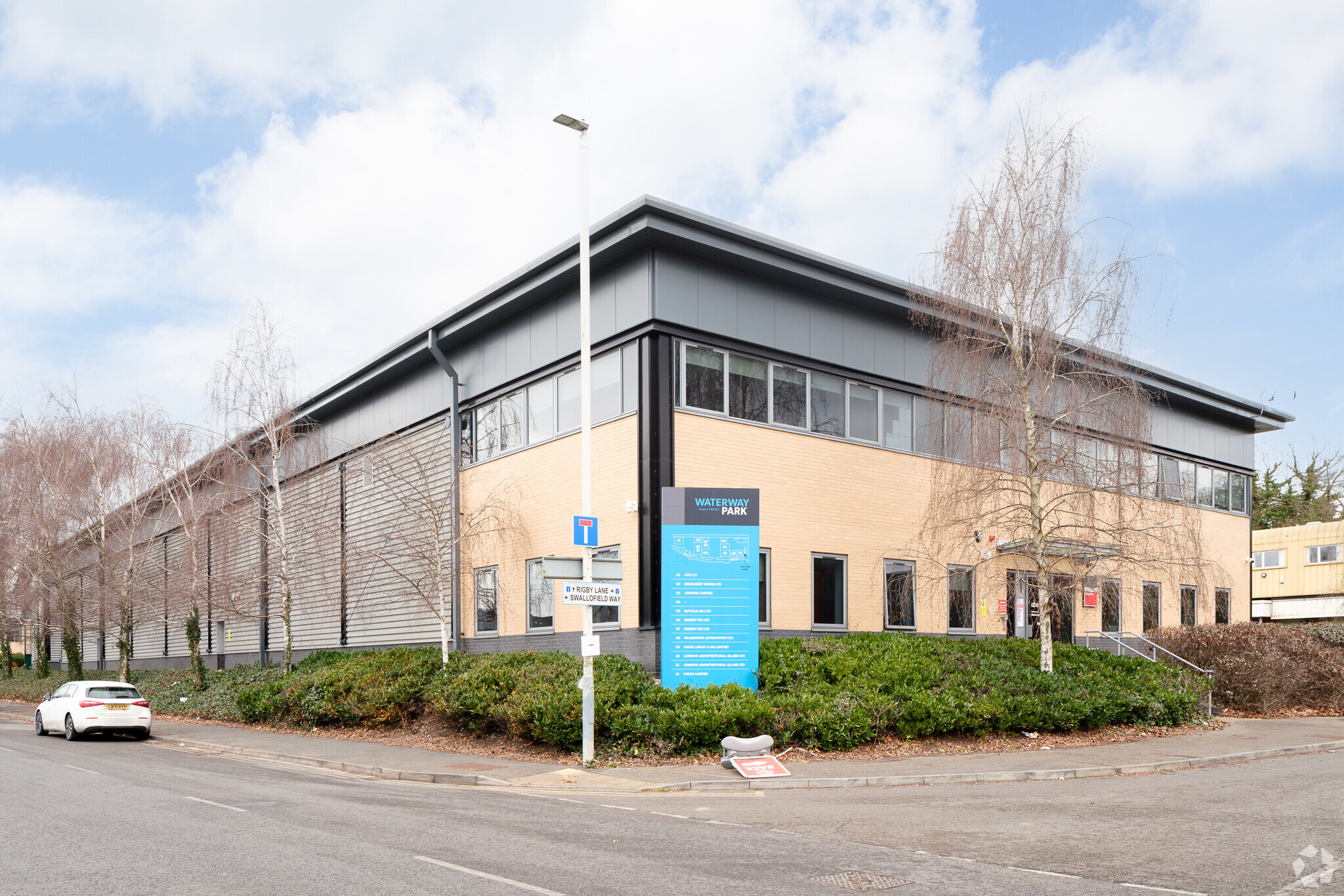Rigby Ln 8,599 SF of Industrial Space Available in Hayes UB3 1EY



HIGHLIGHTS
- Established industrial location
- 7.2m clear eaves height
- Allocated car parking
- Excellent transport links and proximity to Heathrow Airport
- Fully fitted first floor office
- Floor loading 37.5 kN/m2
FEATURES
ALL AVAILABLE SPACE(1)
Display Rent as
- SPACE
- SIZE
- TERM
- RENT
- SPACE USE
- CONDITION
- AVAILABLE
The 2 spaces in this building must be leased together, for a total size of 8,599 SF (Contiguous Area):
To be refurbished, end of terrace modern industrial warehouse unit benefitting from fully fitted first floor office, 7.5m to under side of haunch and electric level access loading door.
- Use Class: B2
- Private Restrooms
- Floor loading 37.5 kN/m2
- Partitioned Offices
- 7.2m clear eaves height
- Electrically operated loading door
| Space | Size | Term | Rent | Space Use | Condition | Available |
| Ground - 2, 1st Floor - 2 | 8,599 SF | Negotiable | Upon Application | Industrial | Partial Build-Out | Now |
Ground - 2, 1st Floor - 2
The 2 spaces in this building must be leased together, for a total size of 8,599 SF (Contiguous Area):
| Size |
|
Ground - 2 - 7,436 SF
1st Floor - 2 - 1,163 SF
|
| Term |
| Negotiable |
| Rent |
| Upon Application |
| Space Use |
| Industrial |
| Condition |
| Partial Build-Out |
| Available |
| Now |
PROPERTY OVERVIEW
Waterway Park is prominently located on Rigby Lane, off Swallowfield Way, an established industrial logistics location in Hayes. The A312 and A408 are easily accessed via Dawley Road and provide easy access to Junction 3 & 4 of the M4 motorway, with excellent access to Central London & Heathrow Airport beyond. The M25 (Junction 15) is approximately 3.8 miles west of Waterway Park connecting to the wider motorway network. Buses run along Dawley Road between Heathrow T5 and Hayes & Harlington railway station, which benefits from high speed Crossrail services and frequent trains to London Paddington and Heathrow Airport.










