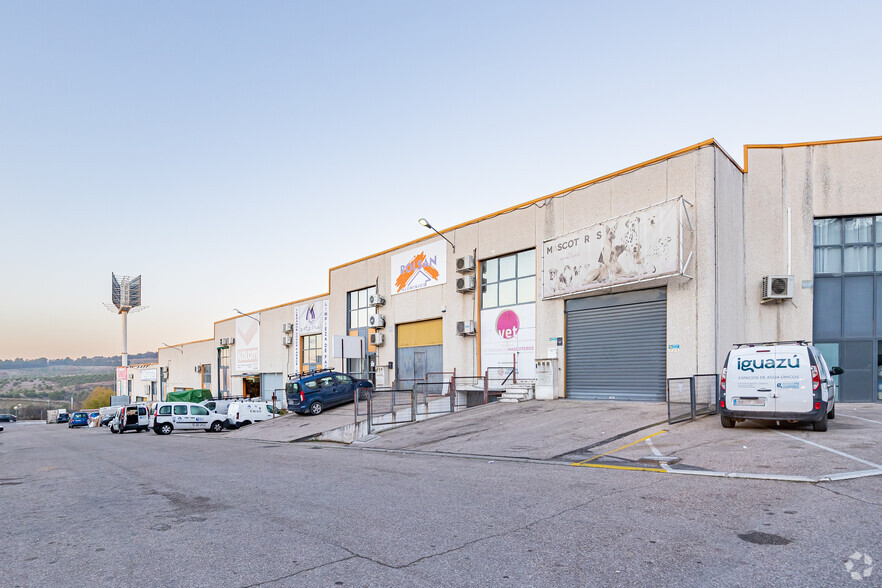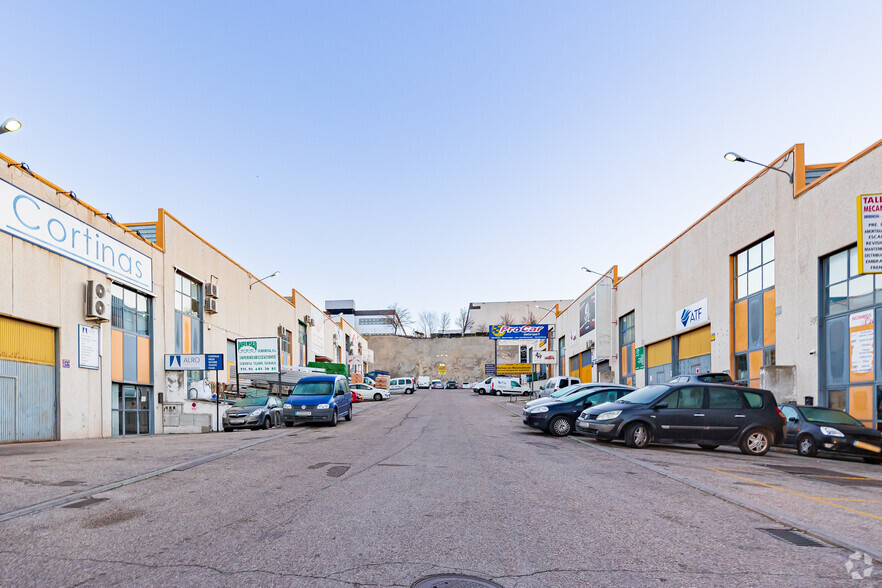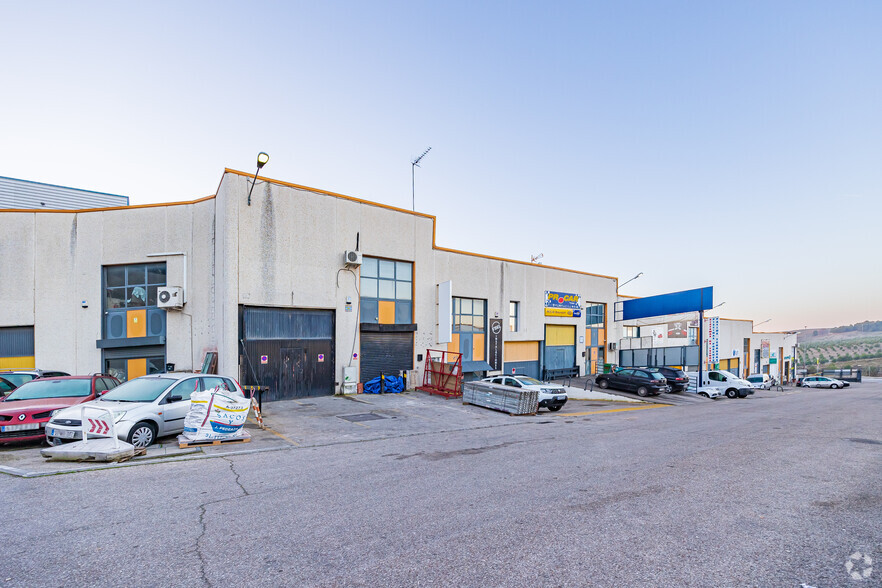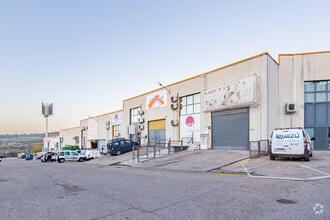
This feature is unavailable at the moment.
We apologize, but the feature you are trying to access is currently unavailable. We are aware of this issue and our team is working hard to resolve the matter.
Please check back in a few minutes. We apologize for the inconvenience.
- LoopNet Team
thank you

Your email has been sent!
Rivas Futura
10,732 SF of Industrial Space Available in 28529 Rivas-Vaciamadrid



Some information has been automatically translated.
Highlights
- Commercial warehouse in a consolidated industrial estate
- Immediate access to the Valencia A-3 highway
- Large rear entrance with direct access to the highway
all available space(1)
Display Rent as
- Space
- Size
- Term
- Rent
- Space Use
- Condition
- Available
Commercial warehouse in the Santana industrial estate, in the town of Rivas Vaciamadrid. It has a constructed area of 997 m2 according to the cadastre distributed over three diaphanous levels with very high ceilings. The main floor with access to the street currently consists of a commercial area and a large product handling area with access to a private terrace. Additionally, it has two full bathrooms, oil heating and hot/cold air conditioning in the commercial area. We also find three outdoor parking spaces on this level. The basement floor consists of a large workshop and storage area. In addition, it has a dining room and a bathroom with a dressing room. This level is very large and has a rear entrance for loading vans with direct access to the Valencia highway. Upstairs we find the office area, with several private offices. This area has hot/cold air conditioning. In addition, it is strategically located for your future projects since it has a quick connection to the A3, just 70 meters away.
- Lease rate does not include utilities, property expenses or building services
- Nave comercial en polígono consolidado
- Acceso inmediato a la autovía de Valencia A-3
- Mostly Open Floor Plan Layout
- Amplia entrada trasera con salida directa a la autopista
| Space | Size | Term | Rent | Space Use | Condition | Available |
| Ground | 10,732 SF | Negotiable | £3.25 /SF/PA £0.27 /SF/MO £34.94 /m²/PA £2.91 /m²/MO £34,835 /PA £2,903 /MO | Industrial | Partial Build-Out | Now |
Ground
| Size |
| 10,732 SF |
| Term |
| Negotiable |
| Rent |
| £3.25 /SF/PA £0.27 /SF/MO £34.94 /m²/PA £2.91 /m²/MO £34,835 /PA £2,903 /MO |
| Space Use |
| Industrial |
| Condition |
| Partial Build-Out |
| Available |
| Now |
Ground
| Size | 10,732 SF |
| Term | Negotiable |
| Rent | £3.25 /SF/PA |
| Space Use | Industrial |
| Condition | Partial Build-Out |
| Available | Now |
Commercial warehouse in the Santana industrial estate, in the town of Rivas Vaciamadrid. It has a constructed area of 997 m2 according to the cadastre distributed over three diaphanous levels with very high ceilings. The main floor with access to the street currently consists of a commercial area and a large product handling area with access to a private terrace. Additionally, it has two full bathrooms, oil heating and hot/cold air conditioning in the commercial area. We also find three outdoor parking spaces on this level. The basement floor consists of a large workshop and storage area. In addition, it has a dining room and a bathroom with a dressing room. This level is very large and has a rear entrance for loading vans with direct access to the Valencia highway. Upstairs we find the office area, with several private offices. This area has hot/cold air conditioning. In addition, it is strategically located for your future projects since it has a quick connection to the A3, just 70 meters away.
- Lease rate does not include utilities, property expenses or building services
- Mostly Open Floor Plan Layout
- Nave comercial en polígono consolidado
- Amplia entrada trasera con salida directa a la autopista
- Acceso inmediato a la autovía de Valencia A-3
Manufacturing FACILITY FACTS
Presented by

Rivas Futura
Hmm, there seems to have been an error sending your message. Please try again.
Thanks! Your message was sent.


