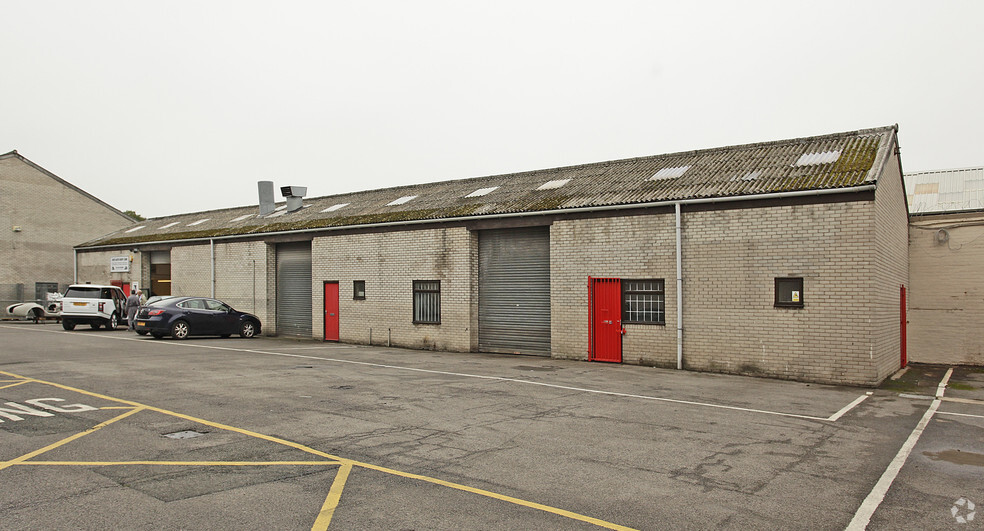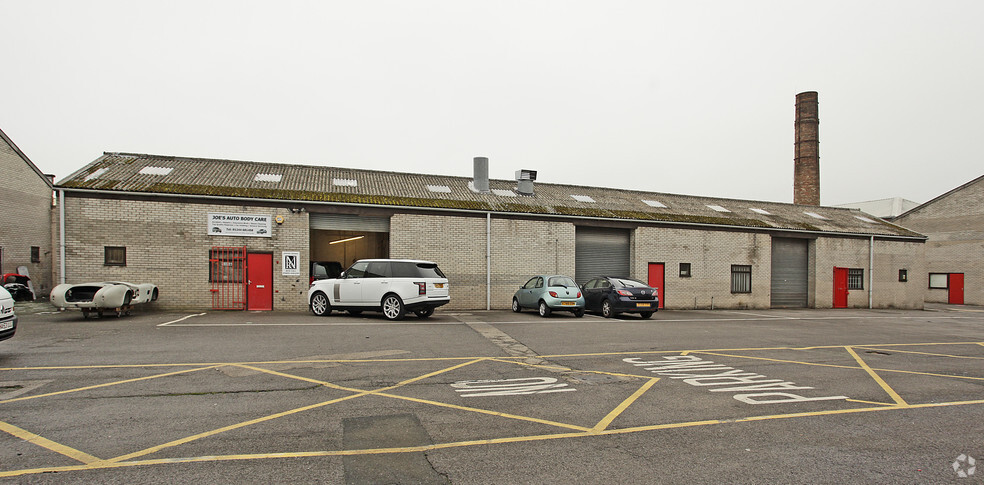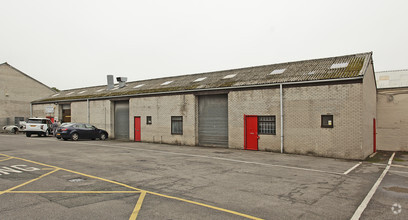
This feature is unavailable at the moment.
We apologize, but the feature you are trying to access is currently unavailable. We are aware of this issue and our team is working hard to resolve the matter.
Please check back in a few minutes. We apologize for the inconvenience.
- LoopNet Team
thank you

Your email has been sent!
River Ln
1,235 SF of Industrial Space Available in Chester CH4 8RF


Features
all available space(1)
Display Rent as
- Space
- Size
- Term
- Rent
- Space Use
- Condition
- Available
The property comprises an end-terraced purpose built steel portal frame with part brick and blockwork elevations. with insulated plastic-coated metal sheet panels beneath a pitched roof of similar materials, The windows are wooden framed. The property is accessed via an insulated sectional up and over door, to the main industrial area, which provides unrestricted floor space, together with an office, kitchenette and WC facilities Outside there is car parking along the front elevation of the property, together with ramped disabled access and rear pathway to fire exit.
- Use Class: B2
- Natural Light
- Professional Lease
- Separate pedestrian entrance door
- Private Restrooms
- Energy Performance Rating - D
- Up and over door
- Good building amenities
| Space | Size | Term | Rent | Space Use | Condition | Available |
| Ground - 8 | 1,235 SF | Negotiable | Upon Application Upon Application Upon Application Upon Application Upon Application Upon Application | Industrial | Partial Build-Out | Now |
Ground - 8
| Size |
| 1,235 SF |
| Term |
| Negotiable |
| Rent |
| Upon Application Upon Application Upon Application Upon Application Upon Application Upon Application |
| Space Use |
| Industrial |
| Condition |
| Partial Build-Out |
| Available |
| Now |
Ground - 8
| Size | 1,235 SF |
| Term | Negotiable |
| Rent | Upon Application |
| Space Use | Industrial |
| Condition | Partial Build-Out |
| Available | Now |
The property comprises an end-terraced purpose built steel portal frame with part brick and blockwork elevations. with insulated plastic-coated metal sheet panels beneath a pitched roof of similar materials, The windows are wooden framed. The property is accessed via an insulated sectional up and over door, to the main industrial area, which provides unrestricted floor space, together with an office, kitchenette and WC facilities Outside there is car parking along the front elevation of the property, together with ramped disabled access and rear pathway to fire exit.
- Use Class: B2
- Private Restrooms
- Natural Light
- Energy Performance Rating - D
- Professional Lease
- Up and over door
- Separate pedestrian entrance door
- Good building amenities
Property Overview
River Lane is situated approximately 2 miles to the west of Chester City Centre, and is accessed directly from the Chester Road, A5104, one of the main arterial roads into the City Centre from the west. The immediate area has seen considerable development and industrial regeneration in recent years, as well as significant new residential housing. Broughton Retail Park is also within two miles and provides approximately 300,000 sq ft of shopping. The area has excellent connections to the North West of England and North Wales, via the A55 Expressway.
Service FACILITY FACTS
Presented by

River Ln
Hmm, there seems to have been an error sending your message. Please try again.
Thanks! Your message was sent.



