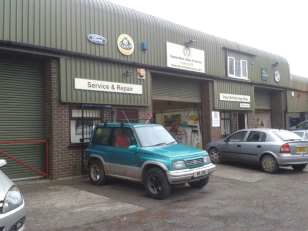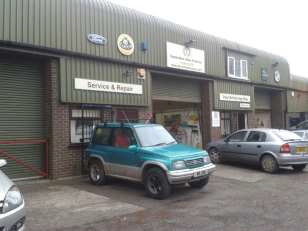River Park Industrial Estate 123 - 2,078 SF of Industrial Space Available in Ermington PL21 9NT

HIGHLIGHTS
- Easily accessible
- Roller shutter door
- Established and popular estate
FEATURES
ALL AVAILABLE SPACES(3)
Display Rent as
- SPACE
- SIZE
- TERM
- RENT
- SPACE USE
- CONDITION
- AVAILABLE
The unit is available For Sale or To Let on a new lease for a term to be agreed. Unit 3 is of steel frame construction with full height block-work walls and facing brickwork to the front elevation under a pitched steel profile roof. The two-bay workshop incorporates a single roller-shutter loading door, giving access to a sloping concrete apron. Outside there are 4 dedicated parking spaces.
- Use Class: B2
- Fitted spray booth
- Office space on the first floor
- Can be combined with additional space(s) for up to 2,078 SF of adjacent space
- Assigned parking
- Mezzanine space in the workshop
The unit is available For Sale or To Let on a new lease for a term to be agreed. Unit 3 is of steel frame construction with full height block-work walls and facing brickwork to the front elevation under a pitched steel profile roof. The two-bay workshop incorporates a single roller-shutter loading door, giving access to a sloping concrete apron. Outside there are 4 dedicated parking spaces.
- Use Class: B2
- Fitted spray booth
- Office space on the first floor
- Can be combined with additional space(s) for up to 2,078 SF of adjacent space
- Assigned parking
- Mezzanine space in the workshop
The unit is available For Sale or To Let on a new lease for a term to be agreed. Unit 3 is of steel frame construction with full height block-work walls and facing brickwork to the front elevation under a pitched steel profile roof. The two-bay workshop incorporates a single roller-shutter loading door, giving access to a sloping concrete apron. Outside there are 4 dedicated parking spaces.
- Use Class: B2
- Fitted spray booth
- Office space on the first floor
- Can be combined with additional space(s) for up to 2,078 SF of adjacent space
- Assigned parking
- Mezzanine space in the workshop
| Space | Size | Term | Rent | Space Use | Condition | Available |
| Ground - 3 | 1,370 SF | Negotiable | Upon Application | Industrial | Partial Build-Out | Now |
| 1st Floor - 3 | 123 SF | Negotiable | Upon Application | Industrial | Partial Build-Out | Now |
| Mezzanine - 3 | 585 SF | Negotiable | Upon Application | Industrial | Partial Build-Out | Now |
Ground - 3
| Size |
| 1,370 SF |
| Term |
| Negotiable |
| Rent |
| Upon Application |
| Space Use |
| Industrial |
| Condition |
| Partial Build-Out |
| Available |
| Now |
1st Floor - 3
| Size |
| 123 SF |
| Term |
| Negotiable |
| Rent |
| Upon Application |
| Space Use |
| Industrial |
| Condition |
| Partial Build-Out |
| Available |
| Now |
Mezzanine - 3
| Size |
| 585 SF |
| Term |
| Negotiable |
| Rent |
| Upon Application |
| Space Use |
| Industrial |
| Condition |
| Partial Build-Out |
| Available |
| Now |
PROPERTY OVERVIEW
Unit 3 offers approximately 1,370 sq ft on the ground floor that is currently arranged as a motor workshop / body-shop with a fitted spray-booth, but would equally suit a storage or warehouse use. There are two useful first floor offices, and a mezzanine storage area (585 sq.ft) that incorporates a paint mixing room.





