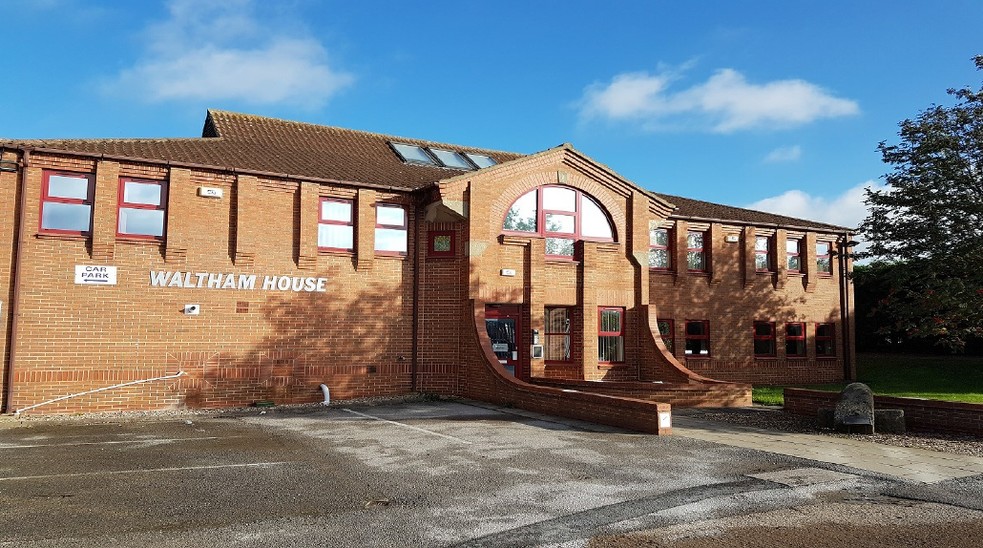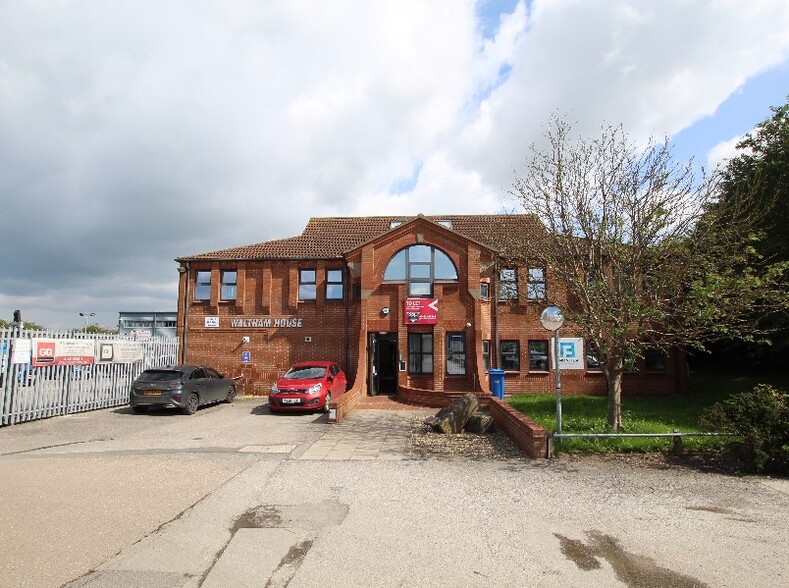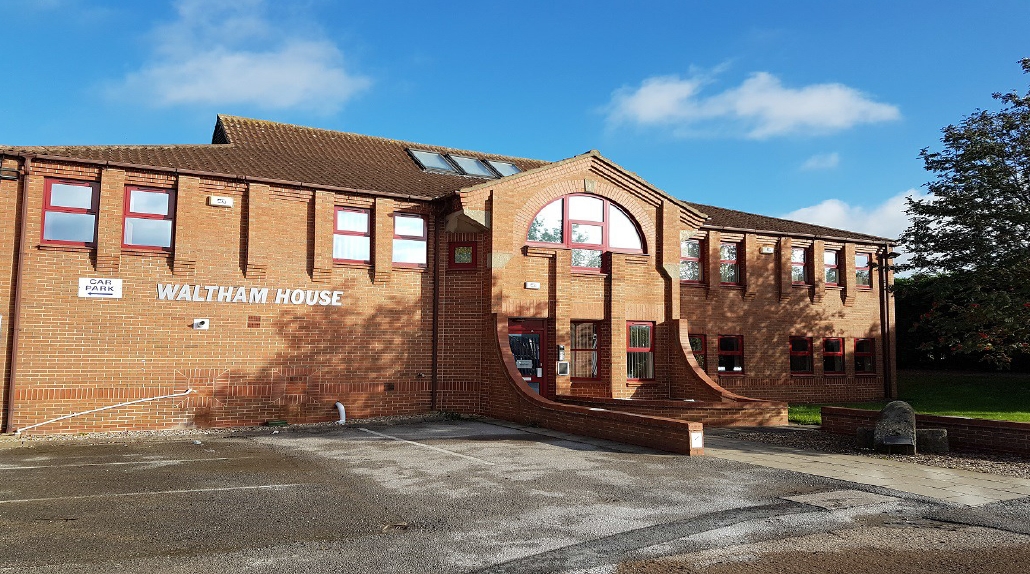Waltham House Riverview Rd 217 - 1,916 SF of Office Space Available in Beverley HU17 8DY


HIGHLIGHTS
- On site car parking
- Prominent commercial position
- Access via A164
ALL AVAILABLE SPACES(6)
Display Rent as
- SPACE
- SIZE
- TERM
- RENT
- SPACE USE
- CONDITION
- AVAILABLE
The property comprises a two storey purpose built office premises which has been divided internally to create a range of individual suites. The offices are accessed by way of a ground floor entrance which opens into a shared reception area. The rear building is on the first floor and includes air conditioning and LED lights in each office and has recently been fully refurbished. The property also benefits from shared kitchen and WC facilities.
- Use Class: E
- Open Floor Plan Layout
- Can be combined with additional space(s) for up to 1,916 SF of adjacent space
- Balcony
- Ground and First floor offices
- Natural Light
- Partially Built-Out as Standard Office
- Conference Rooms
- Central Air Conditioning
- Common Parts WC Facilities
- Flexible terms available
The property comprises a two storey purpose built office premises which has been divided internally to create a range of individual suites. The offices are accessed by way of a ground floor entrance which opens into a shared reception area. The rear building is on the first floor and includes air conditioning and LED lights in each office and has recently been fully refurbished. The property also benefits from shared kitchen and WC facilities.
- Use Class: E
- Open Floor Plan Layout
- Can be combined with additional space(s) for up to 1,916 SF of adjacent space
- Balcony
- Ground and First floor offices
- Natural Light
- Partially Built-Out as Standard Office
- Conference Rooms
- Central Air Conditioning
- Common Parts WC Facilities
- Flexible terms available
The property comprises a two storey purpose built office premises which has been divided internally to create a range of individual suites. The offices are accessed by way of a ground floor entrance which opens into a shared reception area. The rear building is on the first floor and includes air conditioning and LED lights in each office and has recently been fully refurbished. The property also benefits from shared kitchen and WC facilities.
- Use Class: E
- Open Floor Plan Layout
- Can be combined with additional space(s) for up to 1,916 SF of adjacent space
- Balcony
- Ground and First floor offices
- Natural Light
- Partially Built-Out as Standard Office
- Conference Rooms
- Central Air Conditioning
- Common Parts WC Facilities
- Flexible terms available
The property comprises a two storey purpose built office premises which has been divided internally to create a range of individual suites. The offices are accessed by way of a ground floor entrance which opens into a shared reception area. The rear building is on the first floor and includes air conditioning and LED lights in each office and has recently been fully refurbished. The property also benefits from shared kitchen and WC facilities.
- Use Class: E
- Open Floor Plan Layout
- Can be combined with additional space(s) for up to 1,916 SF of adjacent space
- Balcony
- Ground and First floor offices
- Natural Light
- Partially Built-Out as Standard Office
- Conference Rooms
- Central Air Conditioning
- Common Parts WC Facilities
- Flexible terms available
The property comprises a two storey purpose built office premises which has been divided internally to create a range of individual suites. The offices are accessed by way of a ground floor entrance which opens into a shared reception area. The rear building is on the first floor and includes air conditioning and LED lights in each office and has recently been fully refurbished. The property also benefits from shared kitchen and WC facilities.
- Use Class: E
- Open Floor Plan Layout
- Can be combined with additional space(s) for up to 1,916 SF of adjacent space
- Balcony
- Ground and First floor offices
- Natural Light
- Partially Built-Out as Standard Office
- Conference Rooms
- Central Air Conditioning
- Common Parts WC Facilities
- Flexible terms available
The property comprises a two storey purpose built office premises which has been divided internally to create a range of individual suites. The offices are accessed by way of a ground floor entrance which opens into a shared reception area. The rear building is on the first floor and includes air conditioning and LED lights in each office and has recently been fully refurbished. The property also benefits from shared kitchen and WC facilities.
- Use Class: E
- Open Floor Plan Layout
- Can be combined with additional space(s) for up to 1,916 SF of adjacent space
- Balcony
- Ground and First floor offices
- Natural Light
- Partially Built-Out as Standard Office
- Conference Rooms
- Central Air Conditioning
- Common Parts WC Facilities
- Flexible terms available
| Space | Size | Term | Rent | Space Use | Condition | Available |
| Ground, Ste Suite 1 | 350 SF | Negotiable | £18.00 /SF/PA | Office | Partial Build-Out | Now |
| 1st Floor, Ste Suite 1 | 463 SF | Negotiable | £15.98 /SF/PA | Office | Partial Build-Out | Now |
| 1st Floor, Ste Suite 2 | 326 SF | Negotiable | £16.10 /SF/PA | Office | Partial Build-Out | Now |
| 1st Floor, Ste Suite 3 | 280 SF | Negotiable | £16.07 /SF/PA | Office | Partial Build-Out | Now |
| 1st Floor, Ste Suite 4 | 280 SF | Negotiable | £16.07 /SF/PA | Office | Partial Build-Out | Now |
| 1st Floor, Ste Suite 5 | 217 SF | Negotiable | £17.97 /SF/PA | Office | Partial Build-Out | Now |
Ground, Ste Suite 1
| Size |
| 350 SF |
| Term |
| Negotiable |
| Rent |
| £18.00 /SF/PA |
| Space Use |
| Office |
| Condition |
| Partial Build-Out |
| Available |
| Now |
1st Floor, Ste Suite 1
| Size |
| 463 SF |
| Term |
| Negotiable |
| Rent |
| £15.98 /SF/PA |
| Space Use |
| Office |
| Condition |
| Partial Build-Out |
| Available |
| Now |
1st Floor, Ste Suite 2
| Size |
| 326 SF |
| Term |
| Negotiable |
| Rent |
| £16.10 /SF/PA |
| Space Use |
| Office |
| Condition |
| Partial Build-Out |
| Available |
| Now |
1st Floor, Ste Suite 3
| Size |
| 280 SF |
| Term |
| Negotiable |
| Rent |
| £16.07 /SF/PA |
| Space Use |
| Office |
| Condition |
| Partial Build-Out |
| Available |
| Now |
1st Floor, Ste Suite 4
| Size |
| 280 SF |
| Term |
| Negotiable |
| Rent |
| £16.07 /SF/PA |
| Space Use |
| Office |
| Condition |
| Partial Build-Out |
| Available |
| Now |
1st Floor, Ste Suite 5
| Size |
| 217 SF |
| Term |
| Negotiable |
| Rent |
| £17.97 /SF/PA |
| Space Use |
| Office |
| Condition |
| Partial Build-Out |
| Available |
| Now |
PROPERTY OVERVIEW
The property is situated on Riverview Road close to the junction with Grovehill Road approximately 1½ miles east of Beverley town centre. Road communications to the site are good with the Beverley bypass providing direct links to Hull, Bridlington, Driffield, York and the national motorway network.
- Roller Shutters
- Storage Space
- Demised WC facilities
- Partitioned Offices
- Air Conditioning








