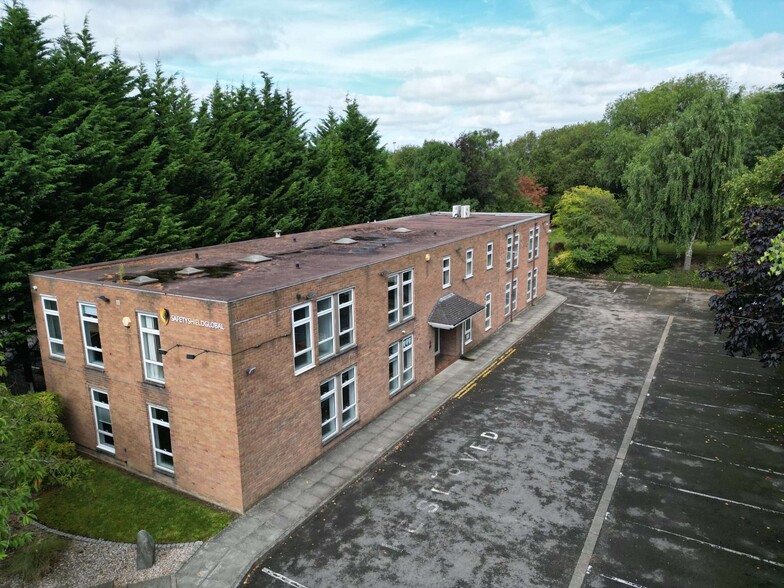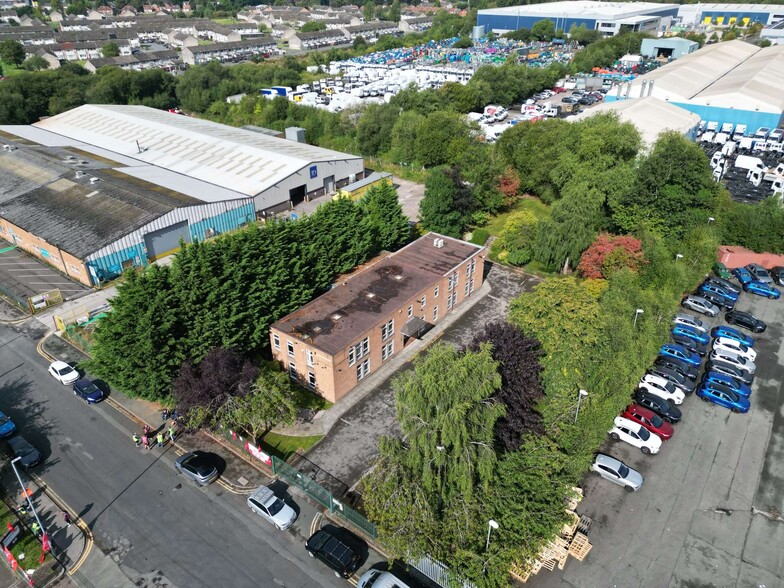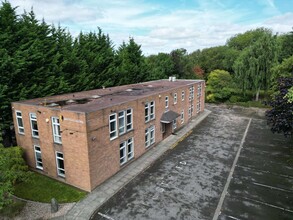
This feature is unavailable at the moment.
We apologize, but the feature you are trying to access is currently unavailable. We are aware of this issue and our team is working hard to resolve the matter.
Please check back in a few minutes. We apologize for the inconvenience.
- LoopNet Team
thank you

Your email has been sent!
Road Four
2,581 - 5,259 SF of Office Space Available in Winsford CW7 3RS


Highlights
- Located in the centre of the popular and well established Winsford Industrial Estate in Cheshire
- Two-story office property is set within secure fully fenced grounds
- Well served area for amenity with the recently developed petrol station
all available spaces(2)
Display Rent as
- Space
- Size
- Term
- Rent
- Space Use
- Condition
- Available
The two-story office property is set within secure fully fenced grounds, with a large car park and two landscaped areas, previously utilised as break out space. There are two storage containers to the rear of the property, accessed at ground and first floor level. Internally the office provides a combination of open plan and cellular office space. The ground floor is predominantly open plan either side of a central reception area. The first floor comprises a number of offices including large boardroom with concertina partitioning.
- Use Class: E
- Mostly Open Floor Plan Layout
- Conference Rooms
- Central Air and Heating
- Security System
- Private Restrooms
- Air Conditioning to part
- Partially Built-Out as Standard Office
- Fits 7 - 22 People
- Can be combined with additional space(s) for up to 5,259 SF of adjacent space
- Kitchen
- Secure Storage
- Large, raised landscaped area to the rear
- • Male & Female WC’s
The two-story office property is set within secure fully fenced grounds, with a large car park and two landscaped areas, previously utilised as break out space. There are two storage containers to the rear of the property, accessed at ground and first floor level. Internally the office provides a combination of open plan and cellular office space. The ground floor is predominantly open plan either side of a central reception area. The first floor comprises a number of offices including large boardroom with concertina partitioning.
- Use Class: E
- Mostly Open Floor Plan Layout
- Conference Rooms
- Central Air and Heating
- Security System
- Private Restrooms
- Air Conditioning to part
- Partially Built-Out as Standard Office
- Fits 7 - 21 People
- Can be combined with additional space(s) for up to 5,259 SF of adjacent space
- Kitchen
- Secure Storage
- Large, raised landscaped area to the rear
- • Male & Female WC’s
| Space | Size | Term | Rent | Space Use | Condition | Available |
| Ground | 2,678 SF | Negotiable | Upon Application Upon Application Upon Application Upon Application Upon Application Upon Application | Office | Partial Build-Out | Now |
| 1st Floor | 2,581 SF | Negotiable | Upon Application Upon Application Upon Application Upon Application Upon Application Upon Application | Office | Partial Build-Out | Now |
Ground
| Size |
| 2,678 SF |
| Term |
| Negotiable |
| Rent |
| Upon Application Upon Application Upon Application Upon Application Upon Application Upon Application |
| Space Use |
| Office |
| Condition |
| Partial Build-Out |
| Available |
| Now |
1st Floor
| Size |
| 2,581 SF |
| Term |
| Negotiable |
| Rent |
| Upon Application Upon Application Upon Application Upon Application Upon Application Upon Application |
| Space Use |
| Office |
| Condition |
| Partial Build-Out |
| Available |
| Now |
Ground
| Size | 2,678 SF |
| Term | Negotiable |
| Rent | Upon Application |
| Space Use | Office |
| Condition | Partial Build-Out |
| Available | Now |
The two-story office property is set within secure fully fenced grounds, with a large car park and two landscaped areas, previously utilised as break out space. There are two storage containers to the rear of the property, accessed at ground and first floor level. Internally the office provides a combination of open plan and cellular office space. The ground floor is predominantly open plan either side of a central reception area. The first floor comprises a number of offices including large boardroom with concertina partitioning.
- Use Class: E
- Partially Built-Out as Standard Office
- Mostly Open Floor Plan Layout
- Fits 7 - 22 People
- Conference Rooms
- Can be combined with additional space(s) for up to 5,259 SF of adjacent space
- Central Air and Heating
- Kitchen
- Security System
- Secure Storage
- Private Restrooms
- Large, raised landscaped area to the rear
- Air Conditioning to part
- • Male & Female WC’s
1st Floor
| Size | 2,581 SF |
| Term | Negotiable |
| Rent | Upon Application |
| Space Use | Office |
| Condition | Partial Build-Out |
| Available | Now |
The two-story office property is set within secure fully fenced grounds, with a large car park and two landscaped areas, previously utilised as break out space. There are two storage containers to the rear of the property, accessed at ground and first floor level. Internally the office provides a combination of open plan and cellular office space. The ground floor is predominantly open plan either side of a central reception area. The first floor comprises a number of offices including large boardroom with concertina partitioning.
- Use Class: E
- Partially Built-Out as Standard Office
- Mostly Open Floor Plan Layout
- Fits 7 - 21 People
- Conference Rooms
- Can be combined with additional space(s) for up to 5,259 SF of adjacent space
- Central Air and Heating
- Kitchen
- Security System
- Secure Storage
- Private Restrooms
- Large, raised landscaped area to the rear
- Air Conditioning to part
- • Male & Female WC’s
Property Overview
The premises are located in the centre of the popular and well established Winsford Industrial Estate in Cheshire. The estate benefits from excellent access to the M6 via Junction 18 and 19 whilst also being within 1 mile of Winsford town centre and railway station. The area is well served for amenity with the recently developed petrol station at the entrance to the estate containing a Greggs, Subway and a convenience store.
- Security System
- EPC - D
- Storage Space
- Central Heating
- Demised WC facilities
- Fully Carpeted
- Natural Light
- Open-Plan
- Partitioned Offices
- Perimeter Trunking
- Yard
- Air Conditioning
PROPERTY FACTS
Presented by

Road Four
Hmm, there seems to have been an error sending your message. Please try again.
Thanks! Your message was sent.




