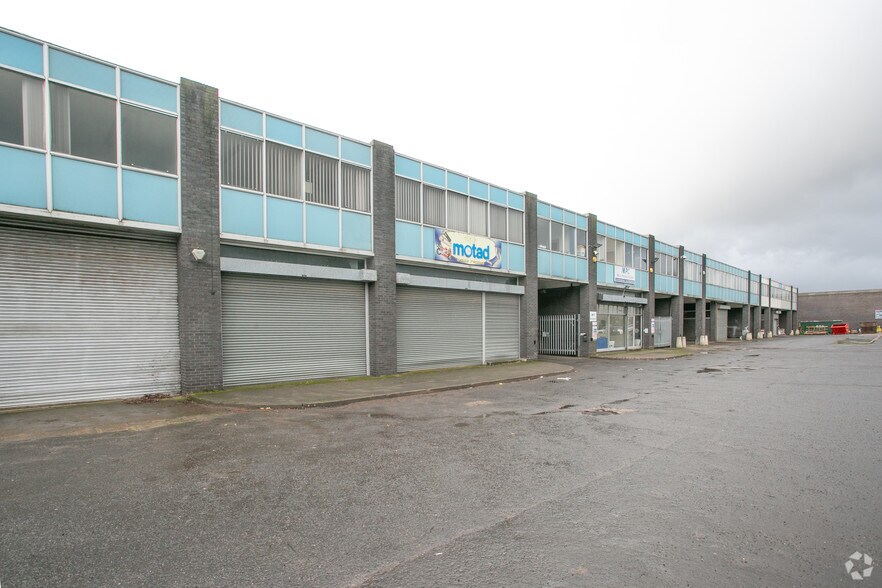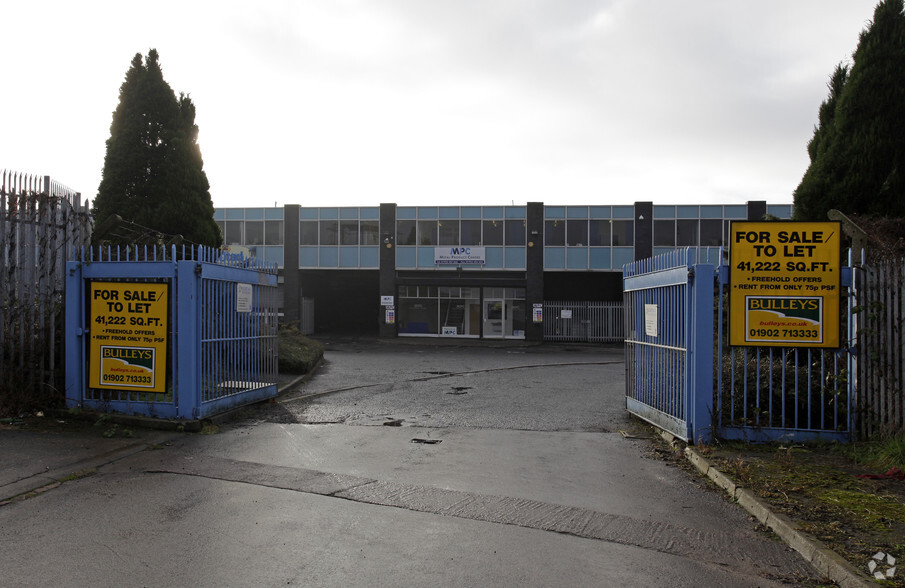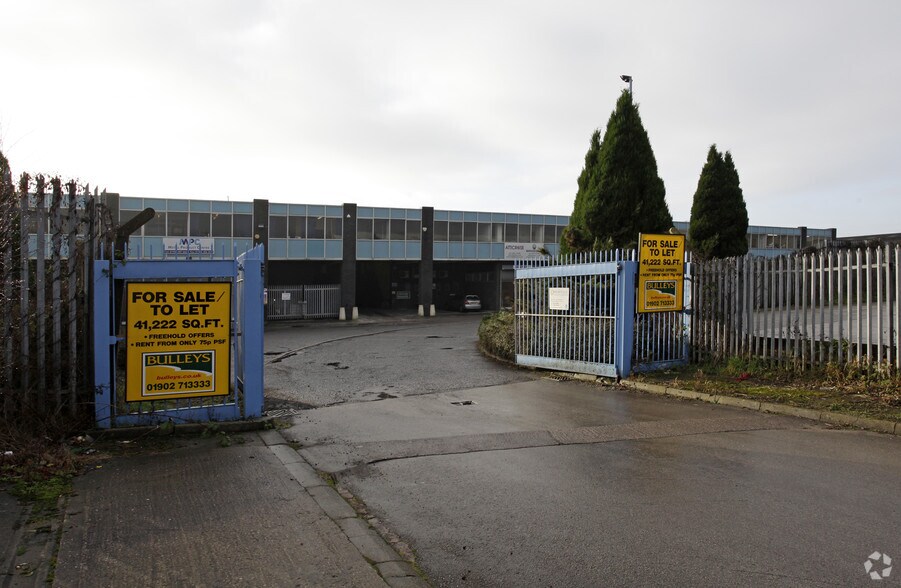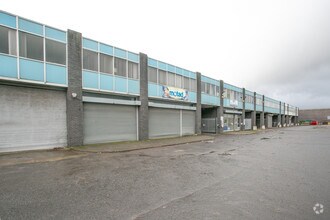
This feature is unavailable at the moment.
We apologize, but the feature you are trying to access is currently unavailable. We are aware of this issue and our team is working hard to resolve the matter.
Please check back in a few minutes. We apologize for the inconvenience.
- LoopNet Team
thank you

Your email has been sent!
Robottom Clos
7,530 SF of Industrial Space Available in Walsall WS2 7EB



Highlights
- Situated at the head of the cul-de-sac in Robottom Close
- Enclosed part tarmacadam
- Close to Walsall town centre
Features
all available space(1)
Display Rent as
- Space
- Size
- Term
- Rent
- Space Use
- Condition
- Available
The 2 spaces in this building must be leased together, for a total size of 7,530 SF (Contiguous Area):
The property comprises a predominantly single storey, end terraced, Industrial premises, consisting of a two storey building at the front with first floor office accommodation and a single storey warehouse/workshop at the rear, together with an enclosed part tarmacadam, part concrete surfaced yard nearby.
- Use Class: B2
- Drop Ceilings
- Common Parts WC Facilities
- Kitchen and male and female toilets
- Enclosed part tarmacadam
- Display window frontage
- Kitchen
- Energy Performance Rating - D
- Yard
- Part concrete surfaced yard
- Suspended acoustic tile ceilings
| Space | Size | Term | Rent | Space Use | Condition | Available |
| Ground - Unit 1, 1st Floor - Unit 1 | 7,530 SF | 5 Years | £5.97 /SF/PA £0.50 /SF/MO £64.26 /m²/PA £5.36 /m²/MO £44,954 /PA £3,746 /MO | Industrial | Full Build-Out | Now |
Ground - Unit 1, 1st Floor - Unit 1
The 2 spaces in this building must be leased together, for a total size of 7,530 SF (Contiguous Area):
| Size |
|
Ground - Unit 1 - 6,102 SF
1st Floor - Unit 1 - 1,428 SF
|
| Term |
| 5 Years |
| Rent |
| £5.97 /SF/PA £0.50 /SF/MO £64.26 /m²/PA £5.36 /m²/MO £44,954 /PA £3,746 /MO |
| Space Use |
| Industrial |
| Condition |
| Full Build-Out |
| Available |
| Now |
Ground - Unit 1, 1st Floor - Unit 1
| Size |
Ground - Unit 1 - 6,102 SF
1st Floor - Unit 1 - 1,428 SF
|
| Term | 5 Years |
| Rent | £5.97 /SF/PA |
| Space Use | Industrial |
| Condition | Full Build-Out |
| Available | Now |
The property comprises a predominantly single storey, end terraced, Industrial premises, consisting of a two storey building at the front with first floor office accommodation and a single storey warehouse/workshop at the rear, together with an enclosed part tarmacadam, part concrete surfaced yard nearby.
- Use Class: B2
- Kitchen
- Drop Ceilings
- Energy Performance Rating - D
- Common Parts WC Facilities
- Yard
- Kitchen and male and female toilets
- Part concrete surfaced yard
- Enclosed part tarmacadam
- Suspended acoustic tile ceilings
- Display window frontage
Property Overview
The property comprises a predominantly single storey, end terraced, Industrial premises. The property forms part of a terrace of similar style units situated at the head of the cul-de-sac in Robottom Close off the southern side of Leamore Lane approximately a third of a mile from its roundabout junction with the main A34 Green Lane, which provides access from the centre of Bloxwich approximately three quarters of a mile to the north toward Walsall town centre and Junction 10 of the M6 Motorway approximately one and a half miles to the south.
Warehouse FACILITY FACTS
Presented by

Robottom Clos
Hmm, there seems to have been an error sending your message. Please try again.
Thanks! Your message was sent.




