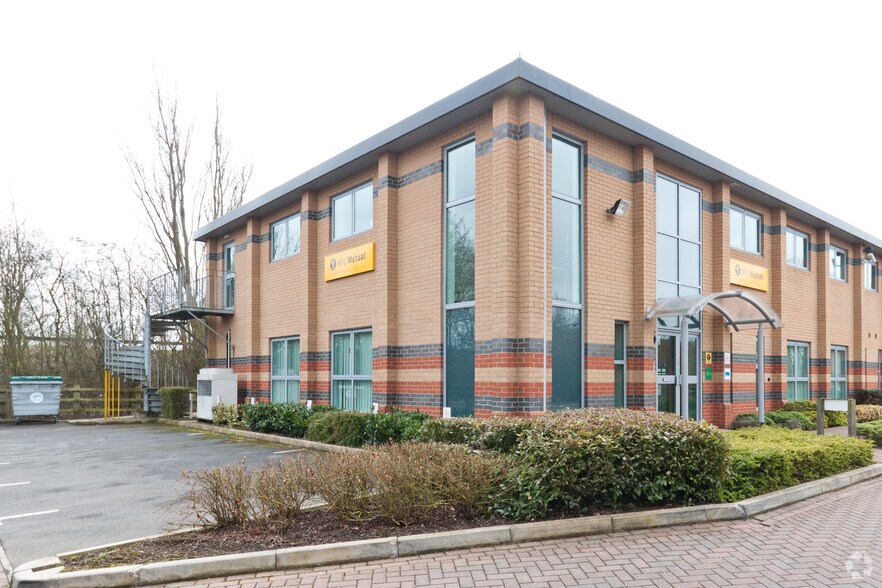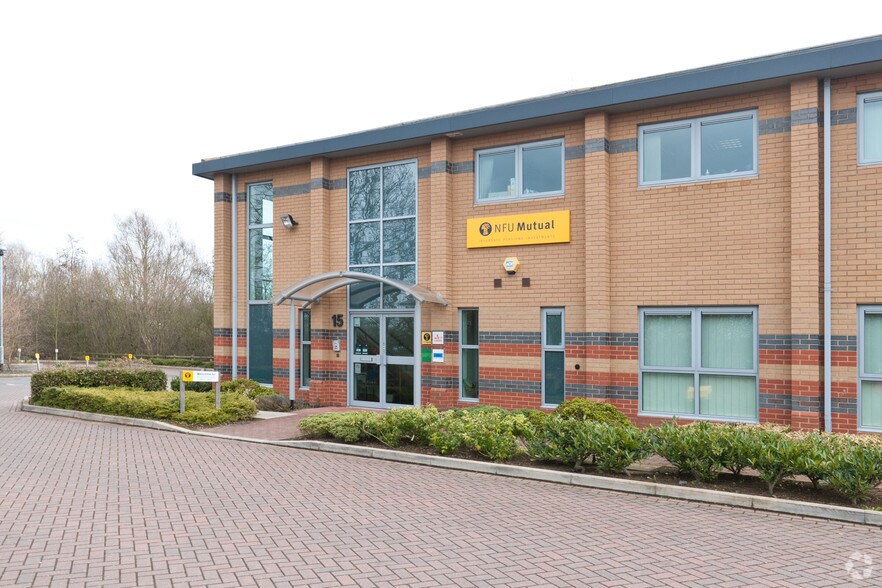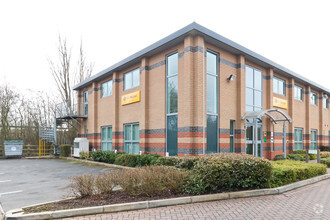
This feature is unavailable at the moment.
We apologize, but the feature you are trying to access is currently unavailable. We are aware of this issue and our team is working hard to resolve the matter.
Please check back in a few minutes. We apologize for the inconvenience.
- LoopNet Team
thank you

Your email has been sent!
Rockingham Rd
1,745 - 3,570 SF of Office Space Available in Market Harborough LE16 7QU


Highlights
- High quality, modern, end terrace office with 20 car parking spaces
- The A6 leads to the A14 at J3 which in turn leads to the M1/M6 interchange to the West and the A1 to the East
- Market Harborough is an affluent market town situated on the Leicestershire/Northamptonshire
all available spaces(2)
Display Rent as
- Space
- Size
- Term
- Rent
- Space Use
- Condition
- Available
LEASE TERMS The property is available on a new FRI lease at a rental of £46,000 per annum plus VAT or £23,000 per annum plus VAT if split on a floor by floor basis.
- Use Class: E
- Mostly Open Floor Plan Layout
- Can be combined with additional space(s) for up to 3,570 SF of adjacent space
- Private Restrooms
- Can be split and let on a floor by floor basis
- Fully Built-Out as Standard Office
- Fits 5 - 14 People
- Energy Performance Rating - C
- New lease available
- Fitted with comfort cooling, carpeting, suspended
LEASE TERMS The property is available on a new FRI lease at a rental of £46,000 per annum plus VAT or £23,000 per annum plus VAT if split on a floor by floor basis.
- Use Class: E
- Mostly Open Floor Plan Layout
- Can be combined with additional space(s) for up to 3,570 SF of adjacent space
- Private Restrooms
- Can be split and let on a floor by floor basis
- Fully Built-Out as Standard Office
- Fits 5 - 15 People
- Energy Performance Rating - C
- New lease available
- Fitted with comfort cooling, carpeting, suspended
| Space | Size | Term | Rent | Space Use | Condition | Available |
| Ground | 1,745 SF | Negotiable | £12.89 /SF/PA £1.07 /SF/MO £138.75 /m²/PA £11.56 /m²/MO £22,493 /PA £1,874 /MO | Office | Full Build-Out | Under Offer |
| 1st Floor | 1,825 SF | Negotiable | £12.89 /SF/PA £1.07 /SF/MO £138.75 /m²/PA £11.56 /m²/MO £23,524 /PA £1,960 /MO | Office | Full Build-Out | Under Offer |
Ground
| Size |
| 1,745 SF |
| Term |
| Negotiable |
| Rent |
| £12.89 /SF/PA £1.07 /SF/MO £138.75 /m²/PA £11.56 /m²/MO £22,493 /PA £1,874 /MO |
| Space Use |
| Office |
| Condition |
| Full Build-Out |
| Available |
| Under Offer |
1st Floor
| Size |
| 1,825 SF |
| Term |
| Negotiable |
| Rent |
| £12.89 /SF/PA £1.07 /SF/MO £138.75 /m²/PA £11.56 /m²/MO £23,524 /PA £1,960 /MO |
| Space Use |
| Office |
| Condition |
| Full Build-Out |
| Available |
| Under Offer |
Ground
| Size | 1,745 SF |
| Term | Negotiable |
| Rent | £12.89 /SF/PA |
| Space Use | Office |
| Condition | Full Build-Out |
| Available | Under Offer |
LEASE TERMS The property is available on a new FRI lease at a rental of £46,000 per annum plus VAT or £23,000 per annum plus VAT if split on a floor by floor basis.
- Use Class: E
- Fully Built-Out as Standard Office
- Mostly Open Floor Plan Layout
- Fits 5 - 14 People
- Can be combined with additional space(s) for up to 3,570 SF of adjacent space
- Energy Performance Rating - C
- Private Restrooms
- New lease available
- Can be split and let on a floor by floor basis
- Fitted with comfort cooling, carpeting, suspended
1st Floor
| Size | 1,825 SF |
| Term | Negotiable |
| Rent | £12.89 /SF/PA |
| Space Use | Office |
| Condition | Full Build-Out |
| Available | Under Offer |
LEASE TERMS The property is available on a new FRI lease at a rental of £46,000 per annum plus VAT or £23,000 per annum plus VAT if split on a floor by floor basis.
- Use Class: E
- Fully Built-Out as Standard Office
- Mostly Open Floor Plan Layout
- Fits 5 - 15 People
- Can be combined with additional space(s) for up to 3,570 SF of adjacent space
- Energy Performance Rating - C
- Private Restrooms
- New lease available
- Can be split and let on a floor by floor basis
- Fitted with comfort cooling, carpeting, suspended
Property Overview
DESCRIPTION The property comprises a high quality modern two storey end of terrace office with 20 car parking spaces. The offices are fitted with suspended ceilings, LED lighting, comfort cooling, and carpeting. The ground floor has two glazed partitioned meeting rooms together with a store and comms room with the remaining space being open plan. The first floor is open plan. There are two WC’s on each floor. The ground floor has a fitted kitchen with dishwasher and two microwaves with the first floor having a further fitted kitchen with dishwasher and boiler water tap All of the existing furniture can be left insitu by separate negotiation.
- Air Conditioning
PROPERTY FACTS
Presented by

Rockingham Rd
Hmm, there seems to have been an error sending your message. Please try again.
Thanks! Your message was sent.


