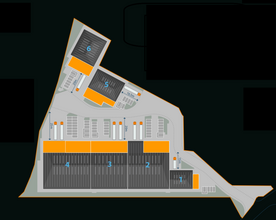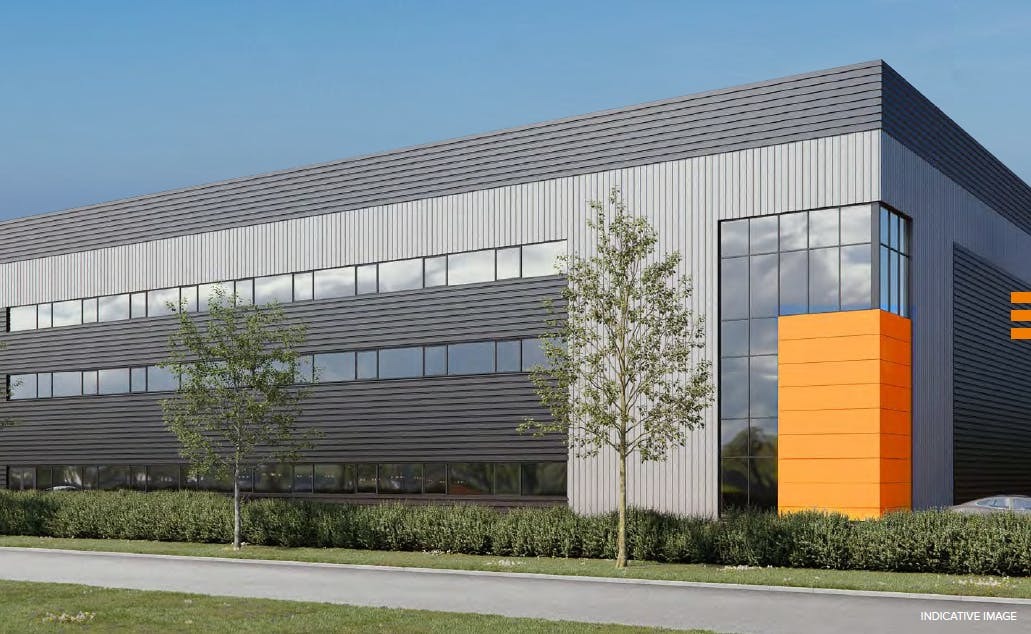406 Woodford Green Woodford Green IG8 8EY 1,711 - 101,912 SF of Industrial Space Available
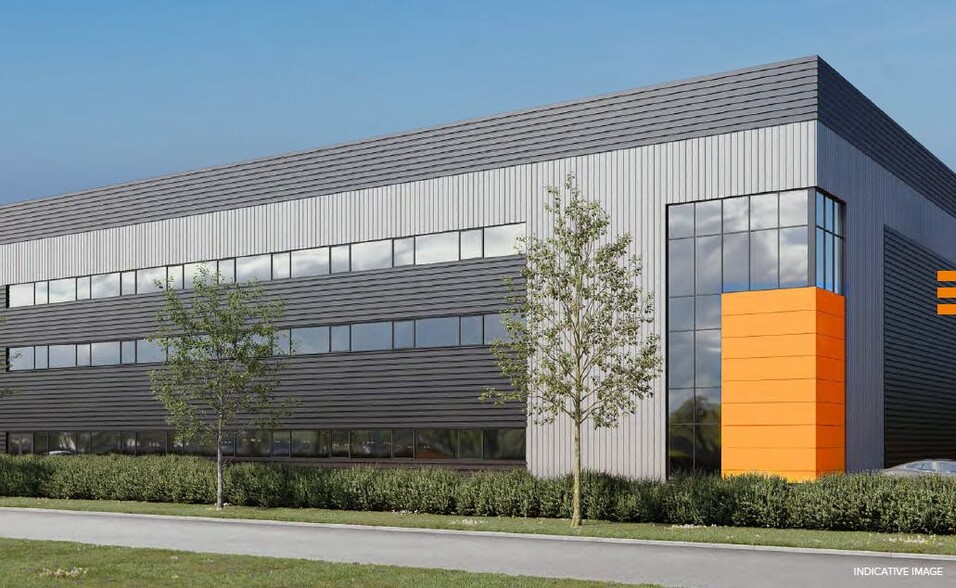
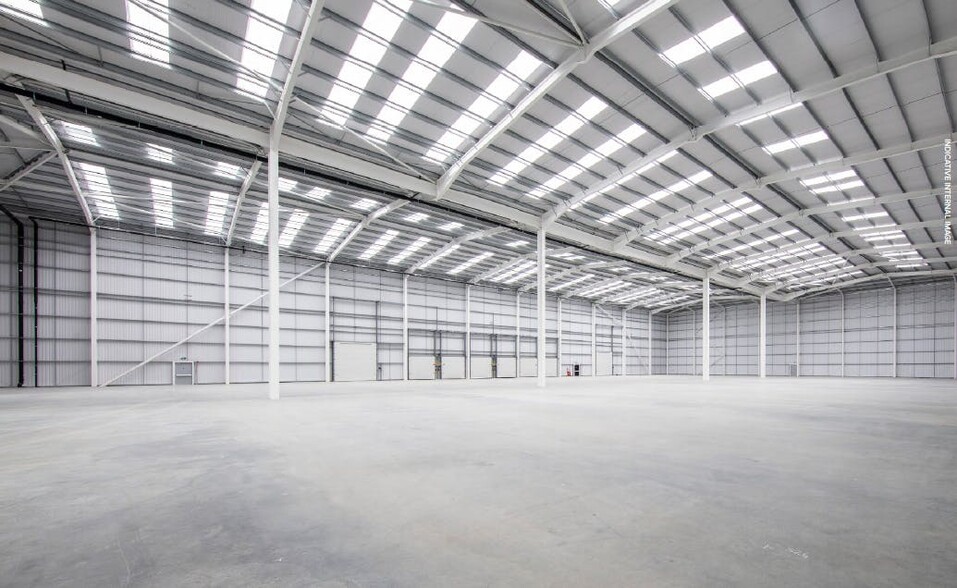
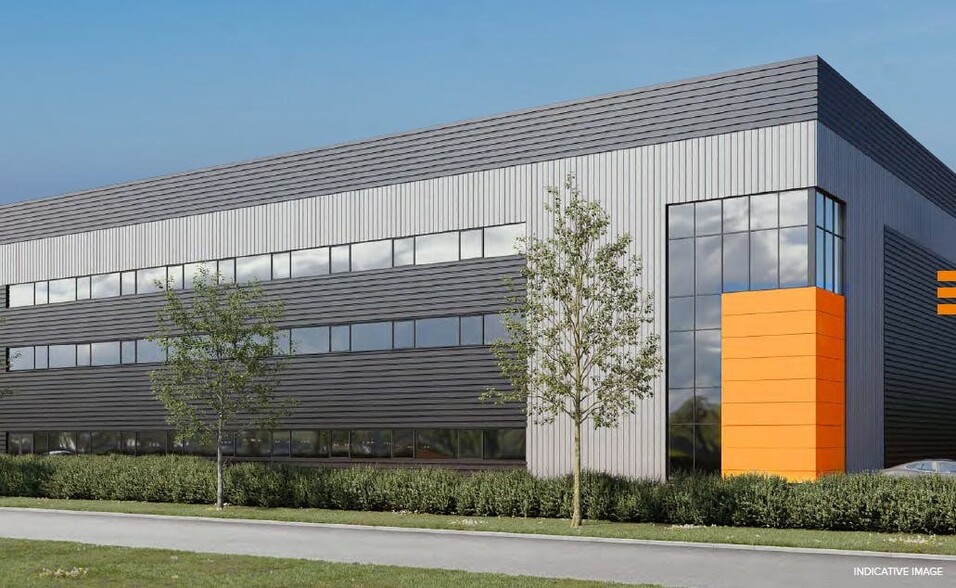
PARK HIGHLIGHTS
- Immediate access to the M11 and M25
- Less than a mile from Woodford underground station
- A short distance from the A1400 Southend Road
PARK FACTS
| Total Space Available | 101,912 SF |
| Max. Contiguous | 77,338 SF |
| Park Type | Industrial Park |
ALL AVAILABLE SPACES(12)
Display Rent as
- SPACE
- SIZE
- TERM
- RENT
- SPACE USE
- CONDITION
- AVAILABLE
The unit will comprise industrial space over ground and first floors and will benefit from a dedicated office area. Available on a new lease for terms to be agreed.
- Use Class: B8
- Space is in Excellent Condition
- Raised Floor
- Energy Performance Rating - A
- 35-50 KN/Sq m
- 2 Level Access Doors
- Can be combined with additional space(s) for up to 77,338 SF of adjacent space
- Automatic Blinds
- 8.5-10.5m eaves height
- 3 phase power supply
The unit will comprise industrial space over ground, first and mezzanine level and will benefit from a dedicated office area. Available on a new lease for terms to be agreed.
- Use Class: B8
- Space is in Excellent Condition
- Raised Floor
- Energy Performance Rating - A
- 35-50 KN/Sq m
- 2 Level Access Doors
- Can be combined with additional space(s) for up to 77,338 SF of adjacent space
- Automatic Blinds
- 8.5-10.5m eaves height
- 3 phase power supply
The unit will comprise industrial space over ground and first floors and will benefit from a dedicated office area. Available on a new lease for terms to be agreed.
- Use Class: B8
- Space is in Excellent Condition
- Raised Floor
- Energy Performance Rating - A
- 35-50 KN/Sq m
- 2 Level Access Doors
- Can be combined with additional space(s) for up to 77,338 SF of adjacent space
- Automatic Blinds
- 8.5-10.5m eaves height
- 3 phase power supply
The unit will comprise industrial space over ground, first and mezzanine level and will benefit from a dedicated office area. Available on a new lease for terms to be agreed.
- Use Class: B8
- Space is in Excellent Condition
- Raised Floor
- Energy Performance Rating - A
- 35-50 KN/Sq m
- 2 Level Access Doors
- Can be combined with additional space(s) for up to 77,338 SF of adjacent space
- Automatic Blinds
- 8.5-10.5m eaves height
- 3 phase power supply
The unit will comprise industrial space over ground and first floors and will benefit from a dedicated office area. Available on a new lease for terms to be agreed.
- Use Class: B8
- Space is in Excellent Condition
- Raised Floor
- Energy Performance Rating - A
- 35-50 KN/Sq m
- 2 Level Access Doors
- Can be combined with additional space(s) for up to 77,338 SF of adjacent space
- Automatic Blinds
- 8.5-10.5m eaves height
- 3 phase power supply
The unit will comprise industrial space over ground, first and mezzanine level and will benefit from a dedicated office area. Available on a new lease for terms to be agreed.
- Use Class: B8
- Space is in Excellent Condition
- Raised Floor
- Energy Performance Rating - A
- 35-50 KN/Sq m
- 2 Level Access Doors
- Can be combined with additional space(s) for up to 77,338 SF of adjacent space
- Automatic Blinds
- 8.5-10.5m eaves height
- 3 phase power supply
The unit will comprise industrial space over ground and first floors and will benefit from a dedicated office area. Available on a new lease for terms to be agreed.
- Use Class: B8
- Space is in Excellent Condition
- Raised Floor
- Energy Performance Rating - A
- 35-50 KN/Sq m
- 2 Level Access Doors
- Can be combined with additional space(s) for up to 77,338 SF of adjacent space
- Automatic Blinds
- 8.5-10.5m eaves height
- 3 phase power supply
The unit will comprise industrial space over ground, first and mezzanine level and will benefit from a dedicated office area. Available on a new lease for terms to be agreed.
- Use Class: B8
- Space is in Excellent Condition
- Raised Floor
- Energy Performance Rating - A
- 35-50 KN/Sq m
- 2 Level Access Doors
- Can be combined with additional space(s) for up to 77,338 SF of adjacent space
- Automatic Blinds
- 8.5-10.5m eaves height
- 3 phase power supply
The unit will comprise industrial space over ground, first and mezzanine level and will benefit from a dedicated office area. Available on a new lease for terms to be agreed.
- Use Class: B8
- Space is in Excellent Condition
- Raised Floor
- Energy Performance Rating - A
- 35-50 KN/Sq m
- 2 Level Access Doors
- Can be combined with additional space(s) for up to 77,338 SF of adjacent space
- Automatic Blinds
- 8.5-10.5m eaves height
- 3 phase power supply
The unit will comprise industrial space over ground, first and mezzanine level and will benefit from a dedicated office area. Available on a new lease for terms to be agreed.
- Use Class: B8
- Space is in Excellent Condition
- Raised Floor
- Energy Performance Rating - A
- 35-50 KN/Sq m
- 2 Level Access Doors
- Can be combined with additional space(s) for up to 77,338 SF of adjacent space
- Automatic Blinds
- 8.5-10.5m eaves height
- 3 phase power supply
| Space | Size | Term | Rent | Space Use | Condition | Available |
| Ground - 1 | 5,360 SF | Negotiable | Upon Application | Industrial | Shell Space | 07/02/2026 |
| Ground - 2 | 18,665 SF | Negotiable | Upon Application | Industrial | Shell Space | 07/02/2026 |
| Ground - 3 | 16,178 SF | Negotiable | Upon Application | Industrial | Shell Space | 07/02/2026 |
| Ground - 4 | 22,034 SF | Negotiable | Upon Application | Industrial | Shell Space | 07/02/2026 |
| 1st Floor - 1 | 1,711 SF | Negotiable | Upon Application | Industrial | Shell Space | 07/02/2026 |
| 1st Floor - 2 | 2,723 SF | Negotiable | Upon Application | Industrial | Shell Space | 07/02/2026 |
| 1st Floor - 3 | 3,853 SF | Negotiable | Upon Application | Industrial | Shell Space | 07/02/2026 |
| 1st Floor - 4 | 2,659 SF | Negotiable | Upon Application | Industrial | Shell Space | 07/02/2026 |
| Mezzanine - 2 | 1,733 SF | Negotiable | Upon Application | Industrial | Shell Space | 07/02/2026 |
| Mezzanine - 4 | 2,422 SF | Negotiable | Upon Application | Industrial | Shell Space | 07/02/2026 |
Roding Ln S - Ground - 1
Roding Ln S - Ground - 2
Roding Ln S - Ground - 3
Roding Ln S - Ground - 4
Roding Ln S - 1st Floor - 1
Roding Ln S - 1st Floor - 2
Roding Ln S - 1st Floor - 3
Roding Ln S - 1st Floor - 4
Roding Ln S - Mezzanine - 2
Roding Ln S - Mezzanine - 4
- SPACE
- SIZE
- TERM
- RENT
- SPACE USE
- CONDITION
- AVAILABLE
The 2 spaces in this building must be leased together, for a total size of 11,830 SF (Contiguous Area):
The unit will comprise industrial space over ground and first floors and will benefit from a dedicated office area. Available on a new lease for terms to be agreed.
- Use Class: B8
- Space is in Excellent Condition
- Automatic Blinds
- 8.5-10.5m eaves height
- 3 phase power supply
- 1 Level Access Door
- Raised Floor
- Energy Performance Rating - A
- 35-50 KN/Sq m
| Space | Size | Term | Rent | Space Use | Condition | Available |
| Ground - 5, 1st Floor - 5 | 11,830 SF | Negotiable | Upon Application | Industrial | Shell Space | 07/01/2026 |
Roding Ln S - Ground - 5, 1st Floor - 5
The 2 spaces in this building must be leased together, for a total size of 11,830 SF (Contiguous Area):
- SPACE
- SIZE
- TERM
- RENT
- SPACE USE
- CONDITION
- AVAILABLE
The 3 spaces in this building must be leased together, for a total size of 12,744 SF (Contiguous Area):
The unit will comprise industrial space over ground, first and mezzanine level and will benefit from a dedicated office area. Available on a new lease for terms to be agreed.
- Use Class: B8
- Space is in Excellent Condition
- Automatic Blinds
- 8.5-10.5m eaves height
- 3 phase power supply
- 1 Level Access Door
- Raised Floor
- Energy Performance Rating - A
- 35-50 KN/Sq m
| Space | Size | Term | Rent | Space Use | Condition | Available |
| Ground - 6, 1st Floor - 6, Mezzanine - 6 | 12,744 SF | Negotiable | Upon Application | Industrial | Shell Space | 07/01/2026 |
Roding Ln S - Ground - 6, 1st Floor - 6, Mezzanine - 6
The 3 spaces in this building must be leased together, for a total size of 12,744 SF (Contiguous Area):
SITE PLAN
PARK OVERVIEW
Evo Park is a brand new, ultra urban and green logistics development situated a short distance from the A406. The development is anticipated completion date Summer 2026.



