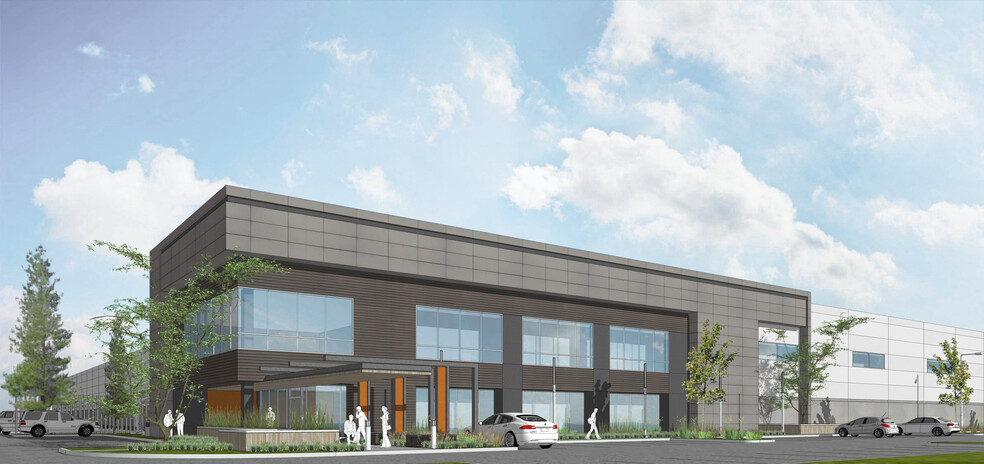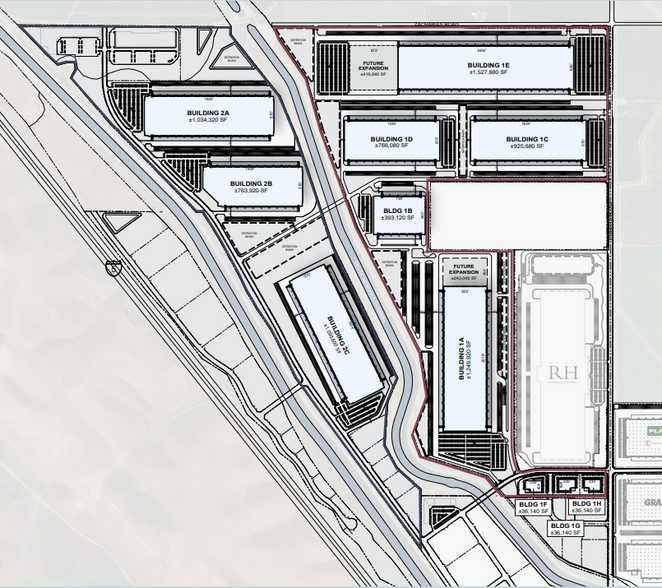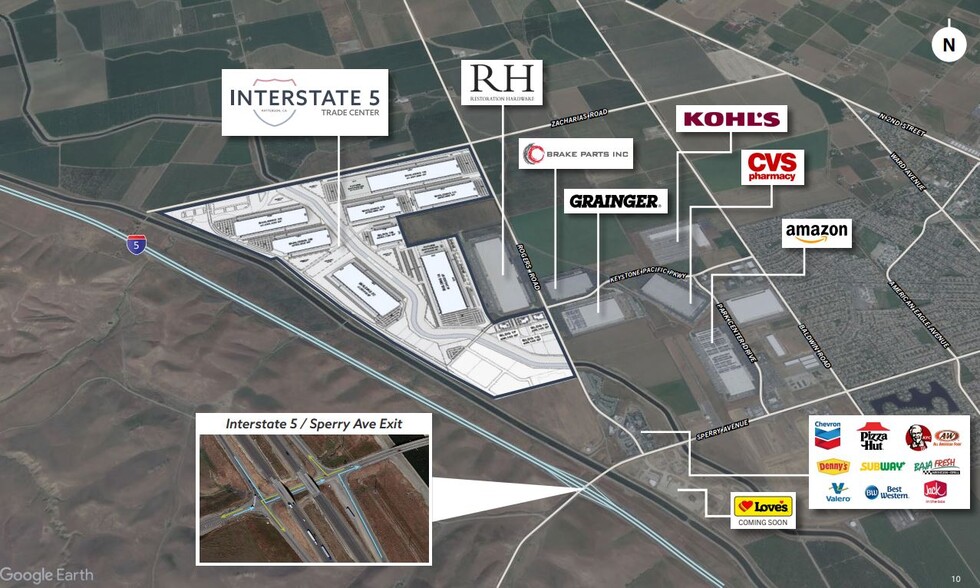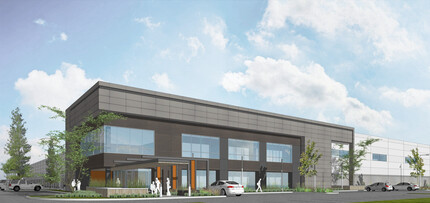
This feature is unavailable at the moment.
We apologize, but the feature you are trying to access is currently unavailable. We are aware of this issue and our team is working hard to resolve the matter.
Please check back in a few minutes. We apologize for the inconvenience.
- LoopNet Team
thank you

Your email has been sent!
Interstate 5 Trade Center Patterson, CA 95363
36,140 - 7,862,740 SF of Industrial Space Available



Park Highlights
- Central site location
- Core industrial hub
- Flexible site configurations
- Institutional quality park
- 36,000 - 1.5m SF building space
- Sale/Lease/BTS opportunities
PARK FACTS
| Min. Divisible | 36,140 SF | Park Type | Industrial Park |
| Min. Divisible | 36,140 SF |
| Park Type | Industrial Park |
all available spaces(11)
Display Rent as
- Space
- Size
- Term
- Rent
- Space Use
- Condition
- Available
BUILDING SF ±1,249,920 SF TRUCK COURT 140’ BUILDING DIMENSIONS 620’ x 2,016’ DOCK-HIGH DOORS 232 OFFICE SF BUILD TO SUIT GRADE-LEVEL DOORS 4 CLEARANCE HEIGHT 40’ FLOORING 8” REINFORCED CONCRETE COLUMN SPACING 56’ x 60’ AUTO PARKING 727 POWER 4,000 AMPS, 277/480V, 3 PHASE TRAILER PARKING 232 SPRINKLERS ESFR FUTURE EXPANSION ±243,040 SF
- 4 Level Access Doors
- 232 Loading Docks
| Space | Size | Term | Rent | Space Use | Condition | Available |
| 1st Floor - 1A | 400,000-1,249,920 SF | Negotiable | Upon Application Upon Application Upon Application Upon Application Upon Application Upon Application | Industrial | Spec Suite | Now |
Rogers Rd - 1st Floor - 1A
- Space
- Size
- Term
- Rent
- Space Use
- Condition
- Available
- 4 Level Access Doors
- 67 Loading Docks
| Space | Size | Term | Rent | Space Use | Condition | Available |
| 1st Floor - 1B | 196,000-393,120 SF | Negotiable | Upon Application Upon Application Upon Application Upon Application Upon Application Upon Application | Industrial | Spec Suite | Now |
Zacharias Rd - 1st Floor - 1B
- Space
- Size
- Term
- Rent
- Space Use
- Condition
- Available
- 4 Level Access Doors
- 182 Loading Docks
| Space | Size | Term | Rent | Space Use | Condition | Available |
| 1st Floor - 1C | 460,000-925,680 SF | Negotiable | Upon Application Upon Application Upon Application Upon Application Upon Application Upon Application | Industrial | - | Now |
Rogers Rd - 1st Floor - 1C
- Space
- Size
- Term
- Rent
- Space Use
- Condition
- Available
- 4 Level Access Doors
- 148 Loading Docks
| Space | Size | Term | Rent | Space Use | Condition | Available |
| 1st Floor - 1D | 383,000-766,080 SF | Negotiable | Upon Application Upon Application Upon Application Upon Application Upon Application Upon Application | Industrial | Spec Suite | Now |
Zacharias Rd - 1st Floor - 1D
- Space
- Size
- Term
- Rent
- Space Use
- Condition
- Available
BUILDING SF ±1,527,680 SF TRUCK COURT 140’ BUILDING DIMENSIONS 620’ x 2,464’ DOCK-HIGH DOORS 238 OFFICE SF BUILD TO SUIT GRADE-LEVEL DOORS 4 CLEARANCE HEIGHT 40’ FLOORING 8” REINFORCED CONCRETE COLUMN SPACING 56’ x 60’ AUTO PARKING 2,410 POWER 4,000 AMPS, 277/480V, 3 PHASE TRAILER PARKING 227 SPRINKLERS ESFR FUTURE EXPANSION ±416,640 SF
- 4 Level Access Doors
- 238 Loading Docks
| Space | Size | Term | Rent | Space Use | Condition | Available |
| 1st Floor - 1E | 382,000-1,527,680 SF | Negotiable | Upon Application Upon Application Upon Application Upon Application Upon Application Upon Application | Industrial | Spec Suite | Now |
Zacharias Rd @ Rogers Rd - 1st Floor - 1E
- Space
- Size
- Term
- Rent
- Space Use
- Condition
- Available
- 2 Level Access Doors
| Space | Size | Term | Rent | Space Use | Condition | Available |
| 1st Floor - 1F | 36,140 SF | Negotiable | Upon Application Upon Application Upon Application Upon Application Upon Application Upon Application | Industrial | Spec Suite | Now |
Rogers Rd - 1st Floor - 1F
- Space
- Size
- Term
- Rent
- Space Use
- Condition
- Available
- 2 Level Access Doors
| Space | Size | Term | Rent | Space Use | Condition | Available |
| 1st Floor - 1G | 36,140 SF | Negotiable | Upon Application Upon Application Upon Application Upon Application Upon Application Upon Application | Industrial | Spec Suite | Now |
Rogers Rd - 1st Floor - 1G
- Space
- Size
- Term
- Rent
- Space Use
- Condition
- Available
- 2 Level Access Doors
| Space | Size | Term | Rent | Space Use | Condition | Available |
| 1st Floor - 1H | 36,140 SF | Negotiable | Upon Application Upon Application Upon Application Upon Application Upon Application Upon Application | Industrial | Spec Suite | Now |
Rogers Rd - 1st Floor - 1H
- Space
- Size
- Term
- Rent
- Space Use
- Condition
- Available
- 4 Level Access Doors
- 200 Loading Docks
| Space | Size | Term | Rent | Space Use | Condition | Available |
| 1st Floor - 2A | 250,000-1,034,320 SF | Negotiable | Upon Application Upon Application Upon Application Upon Application Upon Application Upon Application | Industrial | Spec Suite | Now |
Rogers Rd - 1st Floor - 2A
- Space
- Size
- Term
- Rent
- Space Use
- Condition
- Available
- 4 Level Access Doors
- 136 Loading Docks
| Space | Size | Term | Rent | Space Use | Condition | Available |
| 1st Floor - 2B | 380,000-763,920 SF | Negotiable | Upon Application Upon Application Upon Application Upon Application Upon Application Upon Application | Industrial | Spec Suite | Now |
Rogers Rd - 1st Floor - 2B
- Space
- Size
- Term
- Rent
- Space Use
- Condition
- Available
- 4 Level Access Doors
- 136 Loading Docks
| Space | Size | Term | Rent | Space Use | Condition | Available |
| 1st Floor - 2C | 275,000-1,093,600 SF | Negotiable | Upon Application Upon Application Upon Application Upon Application Upon Application Upon Application | Industrial | Spec Suite | Now |
Rogers Rd - 1st Floor - 2C
Rogers Rd - 1st Floor - 1A
| Size | 400,000-1,249,920 SF |
| Term | Negotiable |
| Rent | Upon Application |
| Space Use | Industrial |
| Condition | Spec Suite |
| Available | Now |
BUILDING SF ±1,249,920 SF TRUCK COURT 140’ BUILDING DIMENSIONS 620’ x 2,016’ DOCK-HIGH DOORS 232 OFFICE SF BUILD TO SUIT GRADE-LEVEL DOORS 4 CLEARANCE HEIGHT 40’ FLOORING 8” REINFORCED CONCRETE COLUMN SPACING 56’ x 60’ AUTO PARKING 727 POWER 4,000 AMPS, 277/480V, 3 PHASE TRAILER PARKING 232 SPRINKLERS ESFR FUTURE EXPANSION ±243,040 SF
- 4 Level Access Doors
- 232 Loading Docks
Zacharias Rd - 1st Floor - 1B
| Size | 196,000-393,120 SF |
| Term | Negotiable |
| Rent | Upon Application |
| Space Use | Industrial |
| Condition | Spec Suite |
| Available | Now |
- 4 Level Access Doors
- 67 Loading Docks
Rogers Rd - 1st Floor - 1C
| Size | 460,000-925,680 SF |
| Term | Negotiable |
| Rent | Upon Application |
| Space Use | Industrial |
| Condition | - |
| Available | Now |
- 4 Level Access Doors
- 182 Loading Docks
Zacharias Rd - 1st Floor - 1D
| Size | 383,000-766,080 SF |
| Term | Negotiable |
| Rent | Upon Application |
| Space Use | Industrial |
| Condition | Spec Suite |
| Available | Now |
- 4 Level Access Doors
- 148 Loading Docks
Zacharias Rd @ Rogers Rd - 1st Floor - 1E
| Size | 382,000-1,527,680 SF |
| Term | Negotiable |
| Rent | Upon Application |
| Space Use | Industrial |
| Condition | Spec Suite |
| Available | Now |
BUILDING SF ±1,527,680 SF TRUCK COURT 140’ BUILDING DIMENSIONS 620’ x 2,464’ DOCK-HIGH DOORS 238 OFFICE SF BUILD TO SUIT GRADE-LEVEL DOORS 4 CLEARANCE HEIGHT 40’ FLOORING 8” REINFORCED CONCRETE COLUMN SPACING 56’ x 60’ AUTO PARKING 2,410 POWER 4,000 AMPS, 277/480V, 3 PHASE TRAILER PARKING 227 SPRINKLERS ESFR FUTURE EXPANSION ±416,640 SF
- 4 Level Access Doors
- 238 Loading Docks
Rogers Rd - 1st Floor - 1F
| Size | 36,140 SF |
| Term | Negotiable |
| Rent | Upon Application |
| Space Use | Industrial |
| Condition | Spec Suite |
| Available | Now |
- 2 Level Access Doors
Rogers Rd - 1st Floor - 1G
| Size | 36,140 SF |
| Term | Negotiable |
| Rent | Upon Application |
| Space Use | Industrial |
| Condition | Spec Suite |
| Available | Now |
- 2 Level Access Doors
Rogers Rd - 1st Floor - 1H
| Size | 36,140 SF |
| Term | Negotiable |
| Rent | Upon Application |
| Space Use | Industrial |
| Condition | Spec Suite |
| Available | Now |
- 2 Level Access Doors
Rogers Rd - 1st Floor - 2A
| Size | 250,000-1,034,320 SF |
| Term | Negotiable |
| Rent | Upon Application |
| Space Use | Industrial |
| Condition | Spec Suite |
| Available | Now |
- 4 Level Access Doors
- 200 Loading Docks
Rogers Rd - 1st Floor - 2B
| Size | 380,000-763,920 SF |
| Term | Negotiable |
| Rent | Upon Application |
| Space Use | Industrial |
| Condition | Spec Suite |
| Available | Now |
- 4 Level Access Doors
- 136 Loading Docks
Rogers Rd - 1st Floor - 2C
| Size | 275,000-1,093,600 SF |
| Term | Negotiable |
| Rent | Upon Application |
| Space Use | Industrial |
| Condition | Spec Suite |
| Available | Now |
- 4 Level Access Doors
- 136 Loading Docks
Park Overview
Interstate 5 Trade Center is a 570-Acre, fully-entitled, master-planned industrial + logistics park located directly adjacent to Interstate 5 and the business-friendly community of Patterson, California. As one of the largest business parks on the West Coast, this project is situated around over 5 million square feet of existing Class A space that accommodate notable companies such as Restoration Hardware, Amazon, Kohl’s, Grainger, CVS Pharmacy, and Brake Parts, Inc. Interstate 5 Trade Center is strategically located within Northern California with direct access to Bay Area + Sacramento markets from area highways (I-5, I-580, I-205), the Port of Oakland (71 miles), and nearby intermodal facilities (Union Pacific, BNSF). This project also benefits from a large population and workforce from the cities of Patterson, Turlock, Tracy, and Stockton.
Presented by

Interstate 5 Trade Center | Patterson, CA 95363
Hmm, there seems to have been an error sending your message. Please try again.
Thanks! Your message was sent.


























