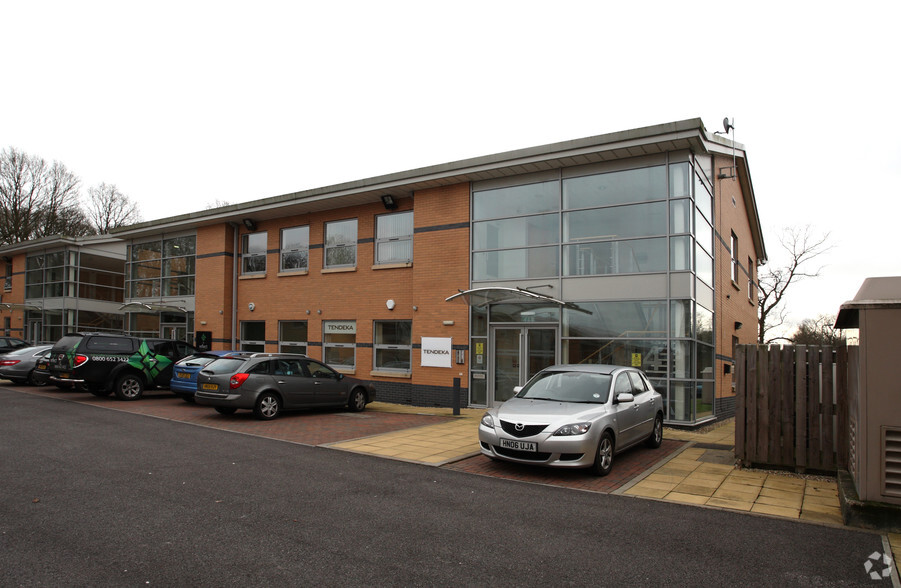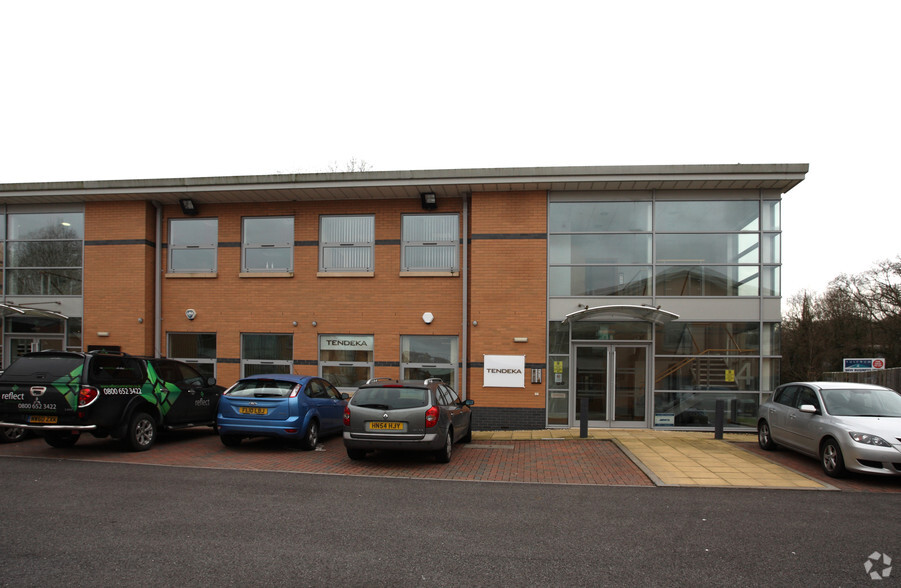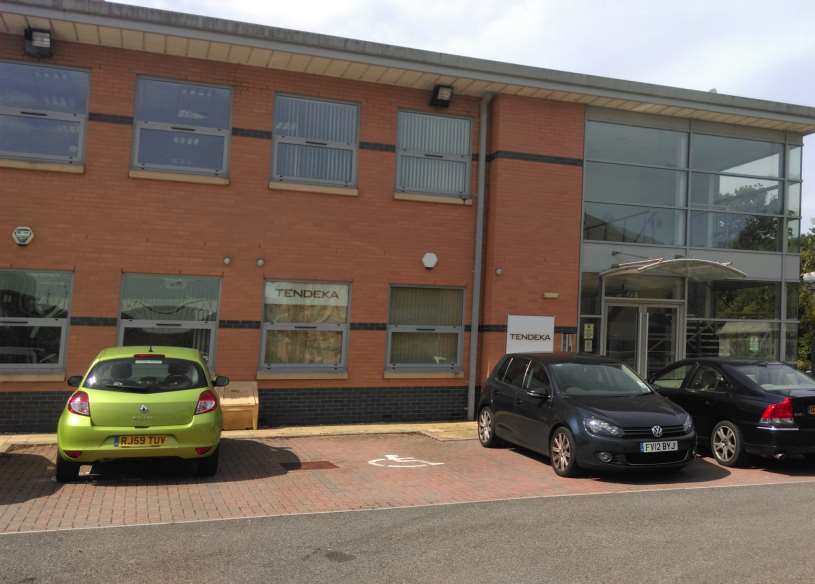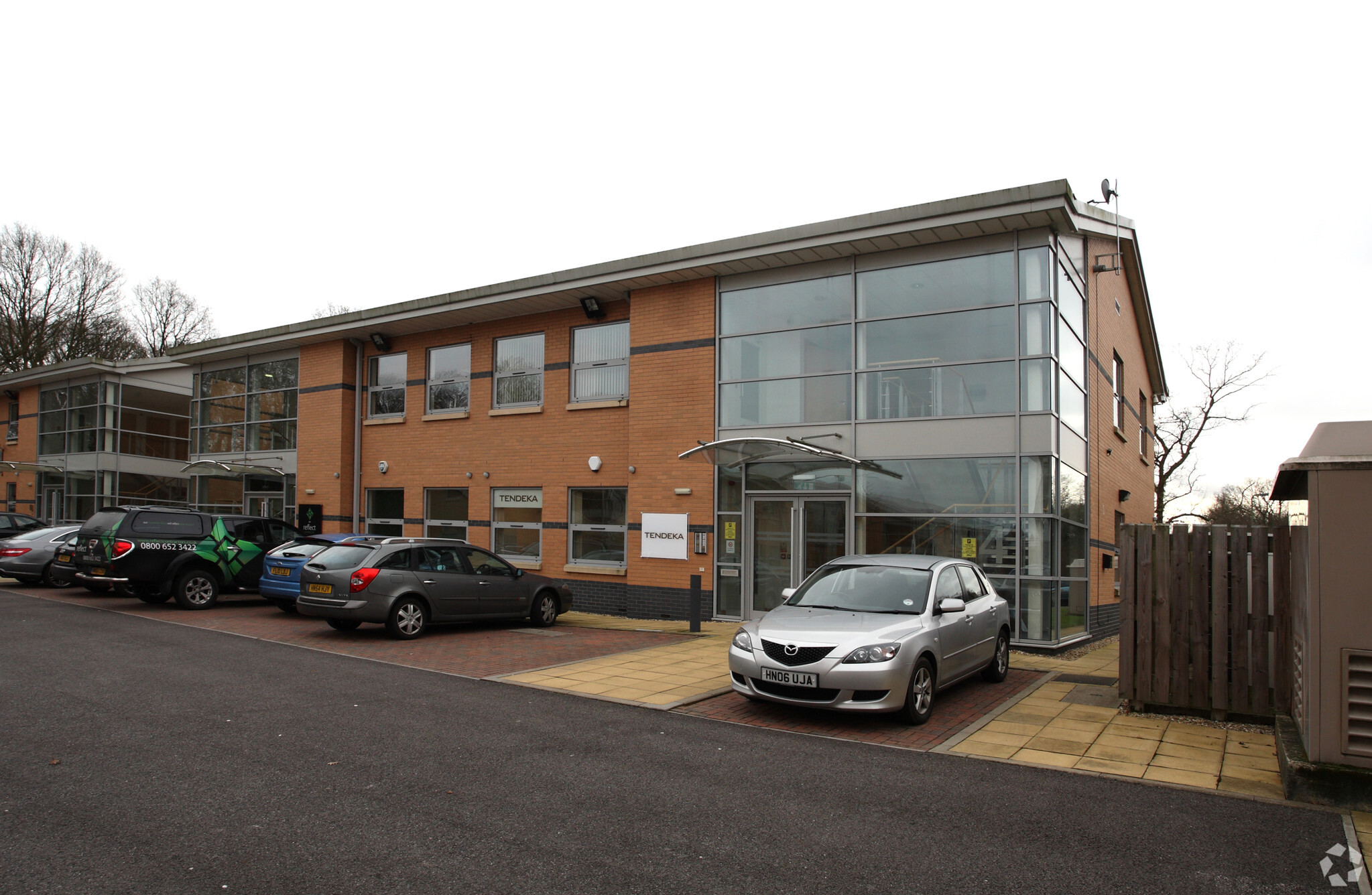Unit 11 Fulcrum 2 Rookery Ave 3,317 - 6,674 SF of Office Space Available in Fareham PO15 7FN



HIGHLIGHTS
- Mid 2000's detached property
- Situated on established Business Park
- Two storey purpose built office building
ALL AVAILABLE SPACES(2)
Display Rent as
- SPACE
- SIZE
- TERM
- RENT
- SPACE USE
- CONDITION
- AVAILABLE
Unit 11 Fulcrum 2, comprises a of a mid 2000’s detached two storey purpose built office building within an office campus. The office has a ground floor entrance lobby with stairs and lift to the first floor There are two WCs plus disabled to each floor. The office spaces provides a mix of open plan and cellular meeting rooms. Alternatively a new Full Repairing and Insuring lease is available on individual floors, based on either £52,450 per annum per floor or or £103,309 per annum exclusive for the whole building.
- Use Class: E
- Can be combined with additional space(s) for up to 6,674 SF of adjacent space
- Drop Ceilings
- DDA Compliant
- Access raised floors for easy cable management
- Suspended ceilings with recessed lighting.
- Partially Built-Out as Standard Office
- Raised Floor
- Secure Storage
- Private Restrooms
- Comfort cooling & heating
Unit 11 Fulcrum 2, comprises a of a mid 2000’s detached two storey purpose built office building within an office campus. The office has a ground floor entrance lobby with stairs and lift to the first floor There are two WCs plus disabled to each floor. The office spaces provides a mix of open plan and cellular meeting rooms. Alternatively a new Full Repairing and Insuring lease is available on individual floors, based on either £52,450 per annum per floor or or £103,309 per annum exclusive for the whole building.
- Use Class: E
- Can be combined with additional space(s) for up to 6,674 SF of adjacent space
- Drop Ceilings
- DDA Compliant
- Access raised floors for easy cable management
- Suspended ceilings with recessed lighting.
- Partially Built-Out as Standard Office
- Raised Floor
- Secure Storage
- Private Restrooms
- Comfort cooling & heating
| Space | Size | Term | Rent | Space Use | Condition | Available |
| Ground | 3,317 SF | Negotiable | £15.50 /SF/PA | Office | Partial Build-Out | Now |
| 1st Floor | 3,357 SF | Negotiable | £15.50 /SF/PA | Office | Partial Build-Out | Now |
Ground
| Size |
| 3,317 SF |
| Term |
| Negotiable |
| Rent |
| £15.50 /SF/PA |
| Space Use |
| Office |
| Condition |
| Partial Build-Out |
| Available |
| Now |
1st Floor
| Size |
| 3,357 SF |
| Term |
| Negotiable |
| Rent |
| £15.50 /SF/PA |
| Space Use |
| Office |
| Condition |
| Partial Build-Out |
| Available |
| Now |
PROPERTY OVERVIEW
The property comprises a building of masonry construction arranged over two floors which offers office accommodation. The property is located within the Solent Business Park on Rookery Avenue in Fareham, just off the M27 at Junction 9. Swanwick Railway Station is also within close proximity.
- Raised Floor
- Security System
- Kitchen
- EPC - C
- Open-Plan
- Suspended Ceilings
- Air Conditioning








