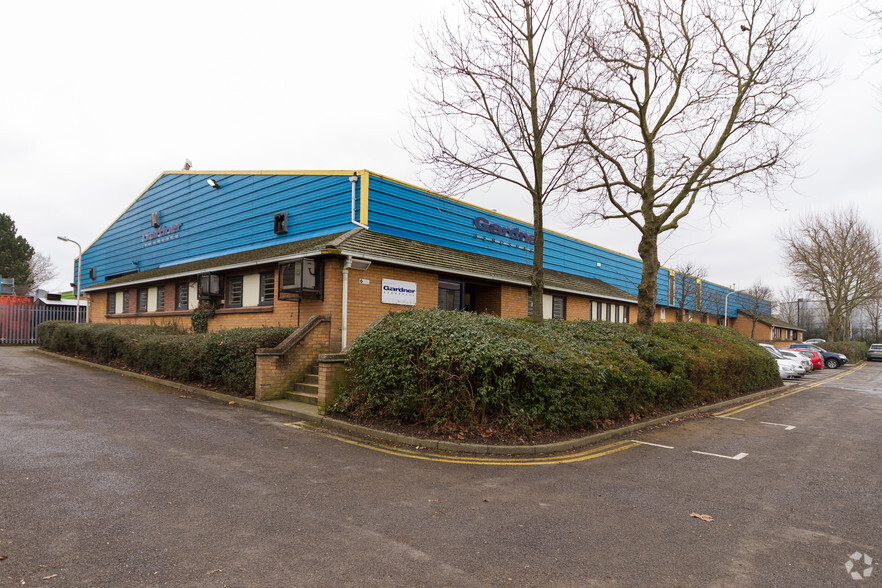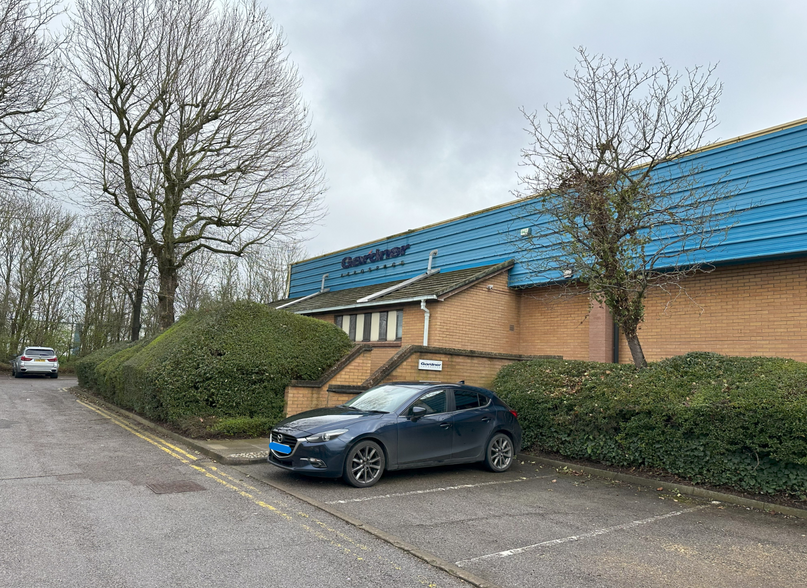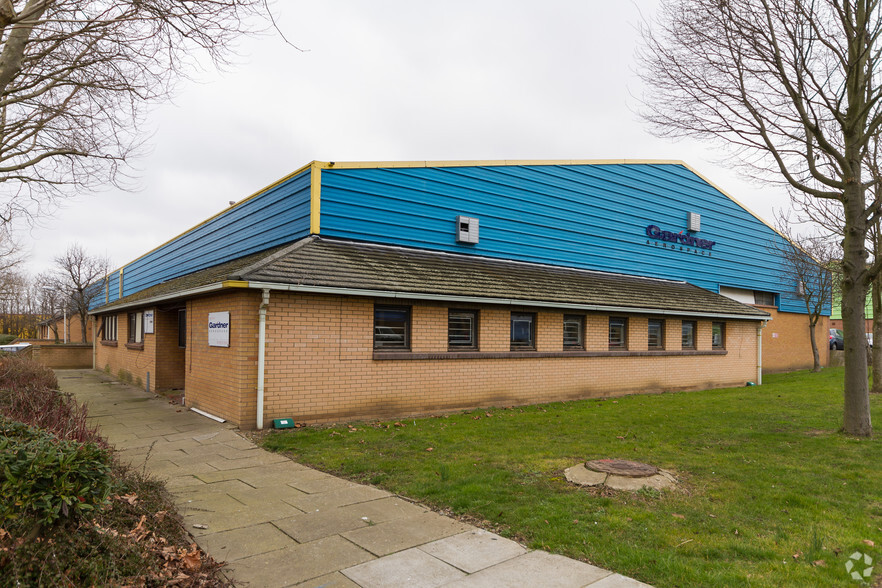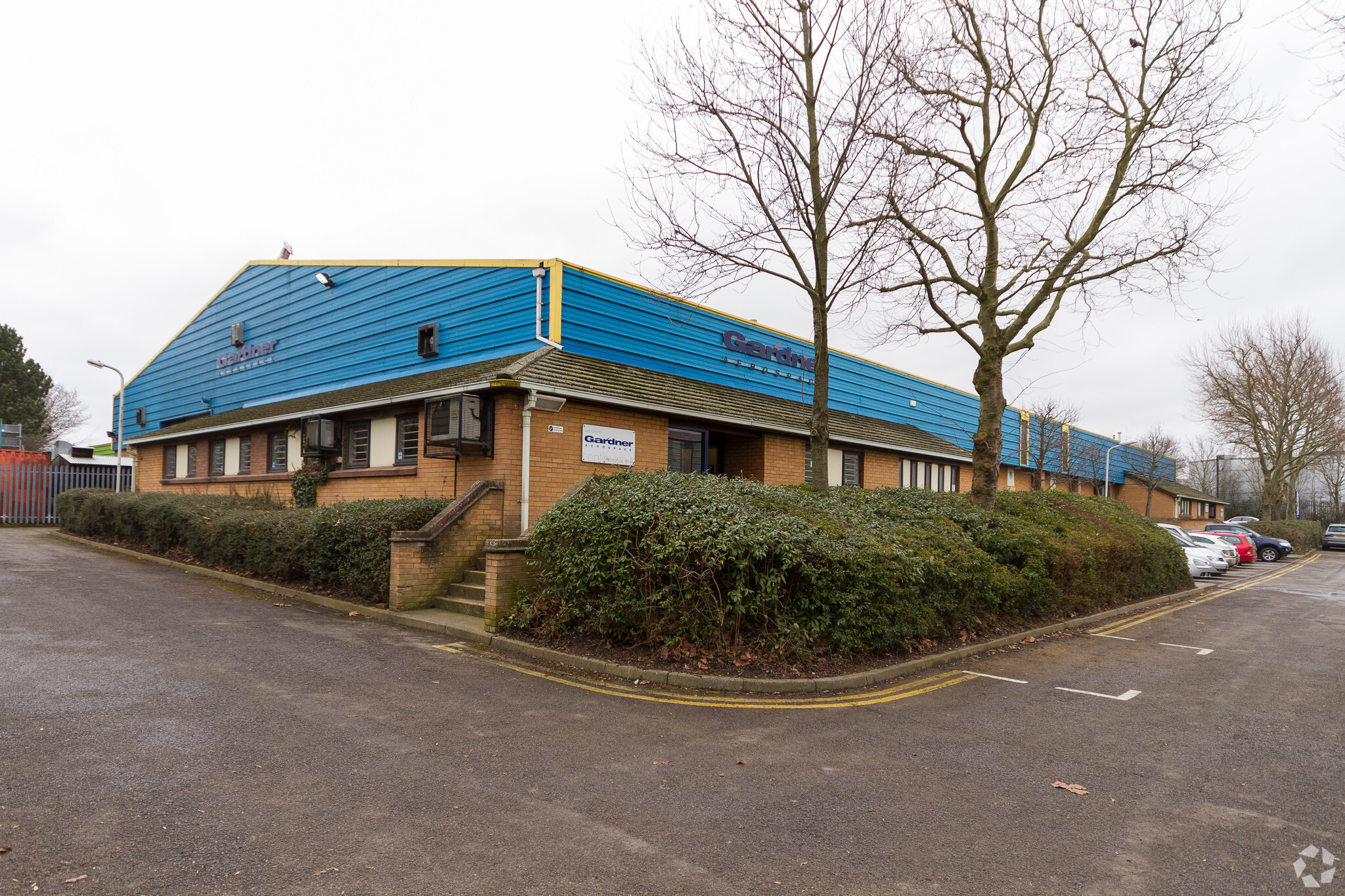Rowhedge Clos 21,437 SF of Industrial Space Available in Basildon SS13 1QQ



SUBLEASE HIGHLIGHTS
- Located on the established Burnt Mills Industrial Estate
- Designated parking
- Good road communications
ALL AVAILABLE SPACE(1)
Display Rent as
- SPACE
- SIZE
- TERM
- RENT
- SPACE USE
- CONDITION
- AVAILABLE
The 2 spaces in this building must be leased together, for a total size of 21,437 SF (Contiguous Area):
The property itself comprises of two interconnecting units of predominantly open span industrial accommodation with ancillary offices located at either side of the premises. The offices provide a mixture of W/C and canteen facilities, together with further areas of storage.
- Use Class: B2
- Includes 2,800 SF of dedicated office space
- Automatic Blinds
- W/C and canteen facilities
- Mezzanine storage
- Sublease space available from current tenant
- Secure Storage
- Common Parts WC Facilities
- Ancillary offices
| Space | Size | Term | Rent | Space Use | Condition | Available |
| Ground - Unit 2 & 4, Mezzanine - Unit 2 & 4 | 21,437 SF | Aug 2028 | £7.76 /SF/PA | Industrial | Partial Build-Out | Now |
Ground - Unit 2 & 4, Mezzanine - Unit 2 & 4
The 2 spaces in this building must be leased together, for a total size of 21,437 SF (Contiguous Area):
| Size |
|
Ground - Unit 2 & 4 - 18,637 SF
Mezzanine - Unit 2 & 4 - 2,800 SF
|
| Term |
| Aug 2028 |
| Rent |
| £7.76 /SF/PA |
| Space Use |
| Industrial |
| Condition |
| Partial Build-Out |
| Available |
| Now |
PROPERTY OVERVIEW
The premises comprise of a steel portal frame industrial warehouse. The property is located on the established Burnt Mills Industrial Estate in Basildon, Essex.








