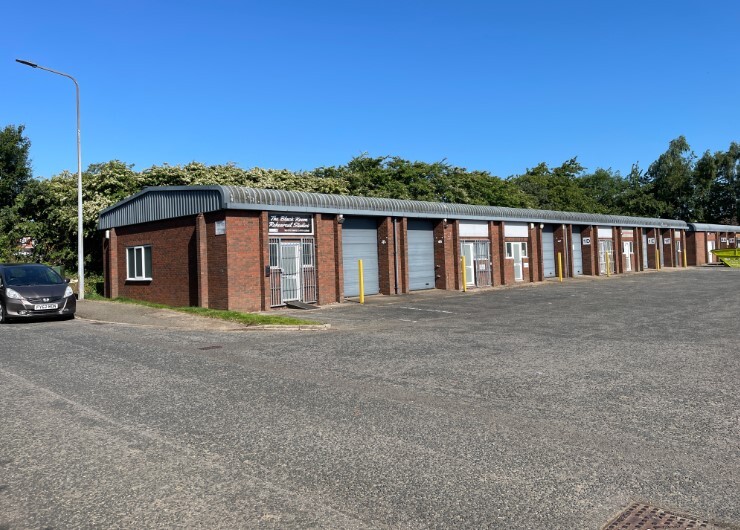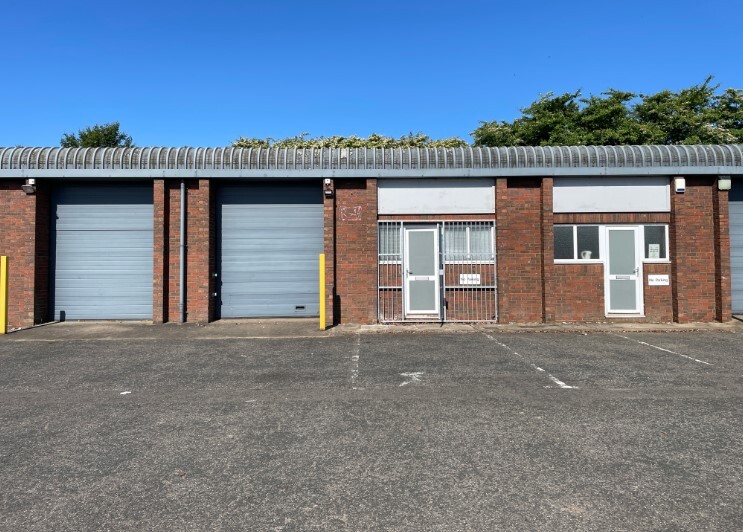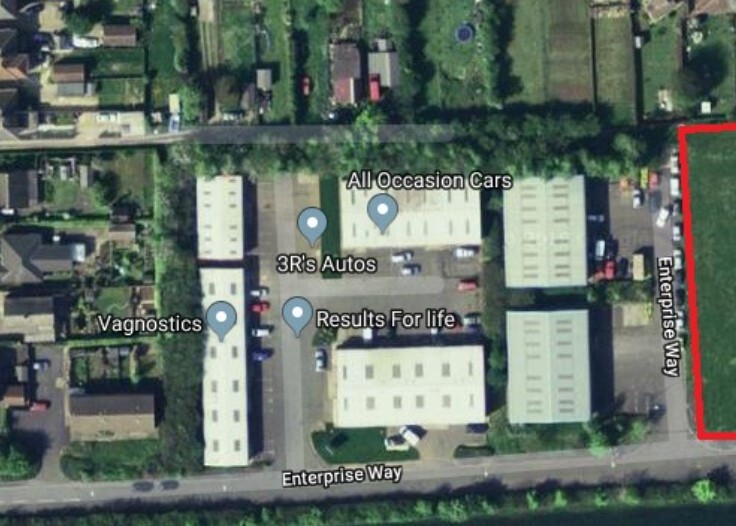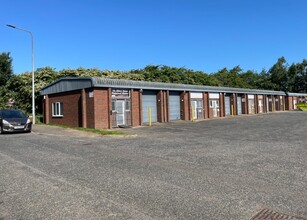
This feature is unavailable at the moment.
We apologize, but the feature you are trying to access is currently unavailable. We are aware of this issue and our team is working hard to resolve the matter.
Please check back in a few minutes. We apologize for the inconvenience.
- LoopNet Team
thank you

Your email has been sent!
Roxby Rd
753 SF of Industrial Space Available in Scunthorpe DN15 9SU



Highlights
- Established industrial location
- Shared central serviced yard
- Easy access to Scunthorpe and the Humber Bridge
Features
all available space(1)
Display Rent as
- Space
- Size
- Term
- Rent
- Space Use
- Condition
- Available
The units are constructed of a portal steel frame construction with brick and blockwork to a height of approximately 2m with profile steel cladding thereafter to the side elevations and pitched roof which incorporates translucent panels, to provide good levels of natural daylight. Internally, some of the units have been divided to provide office accommodation, others have been left as clear span workshop space but each unit benefits from its own WC and are accessed via roller shutter doors from the yard area together with a single personnel door. The units are suitable for a wide range of industrial uses, subject to the obtaining of the appropriate planning consent.
- Use Class: B2
- New lease available
- Suitable for a wide range of uses
- WC facilities
| Space | Size | Term | Rent | Space Use | Condition | Available |
| Ground - 1B | 753 SF | Negotiable | £5.97 /SF/PA £0.50 /SF/MO £64.26 /m²/PA £5.36 /m²/MO £4,495 /PA £374.62 /MO | Industrial | Full Build-Out | Now |
Ground - 1B
| Size |
| 753 SF |
| Term |
| Negotiable |
| Rent |
| £5.97 /SF/PA £0.50 /SF/MO £64.26 /m²/PA £5.36 /m²/MO £4,495 /PA £374.62 /MO |
| Space Use |
| Industrial |
| Condition |
| Full Build-Out |
| Available |
| Now |
Ground - 1B
| Size | 753 SF |
| Term | Negotiable |
| Rent | £5.97 /SF/PA |
| Space Use | Industrial |
| Condition | Full Build-Out |
| Available | Now |
The units are constructed of a portal steel frame construction with brick and blockwork to a height of approximately 2m with profile steel cladding thereafter to the side elevations and pitched roof which incorporates translucent panels, to provide good levels of natural daylight. Internally, some of the units have been divided to provide office accommodation, others have been left as clear span workshop space but each unit benefits from its own WC and are accessed via roller shutter doors from the yard area together with a single personnel door. The units are suitable for a wide range of industrial uses, subject to the obtaining of the appropriate planning consent.
- Use Class: B2
- Suitable for a wide range of uses
- New lease available
- WC facilities
Property Overview
Winterton is located midway between the Humber Bridge and the town of Scunthorpe along the A1077 trunk road. The site is situated approximately 6 miles north of the junction with the M181 motorway which links directly onto Junction 3 of the M180 motorway and the rest of the motorway network. The Roxby Road Industrial Estate comprises a modern industrial development of 22 industrial units laid out in 6 terraces together with a single stand-alone unit. The units are serviced by a single estate road from Enterprise Way with 3 separate spurs and the units face onto a shared central service yard area and benefit from their own dedicated parking and access to the front of each unit.
Service FACILITY FACTS
Presented by

Roxby Rd
Hmm, there seems to have been an error sending your message. Please try again.
Thanks! Your message was sent.



